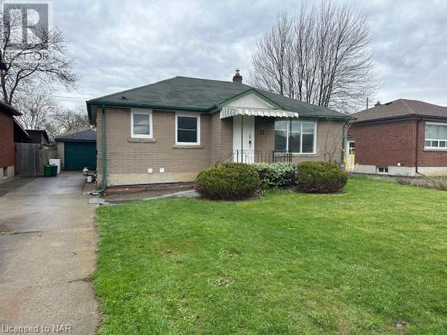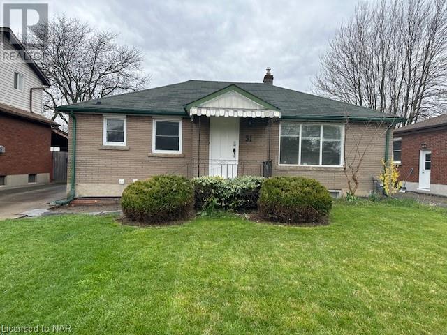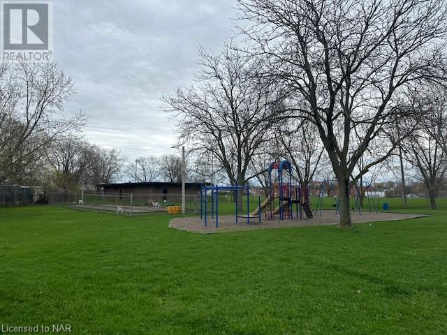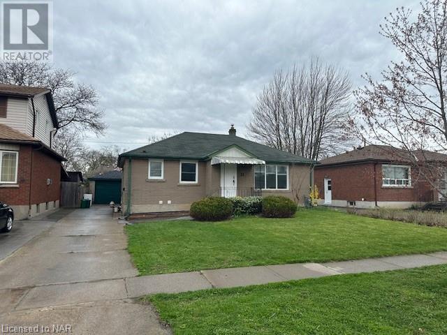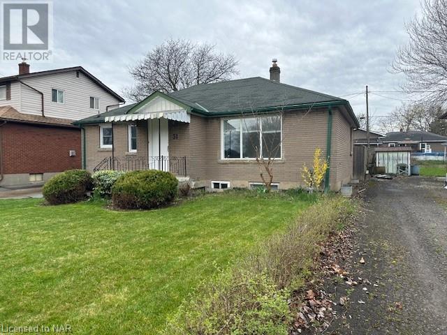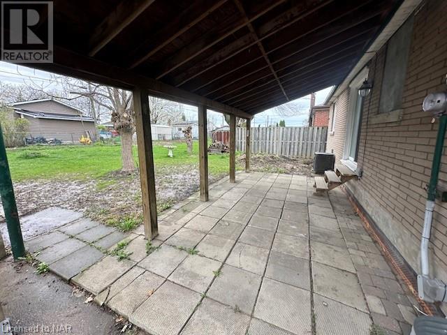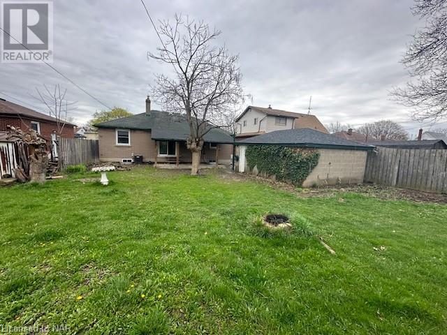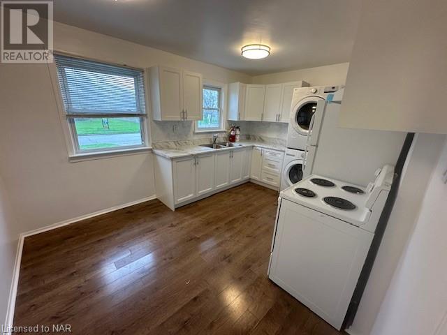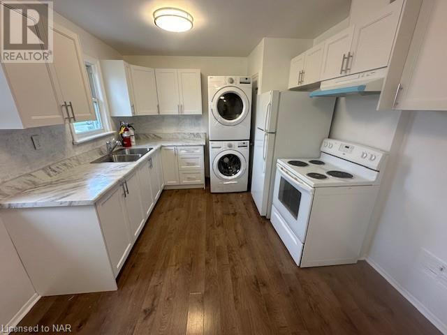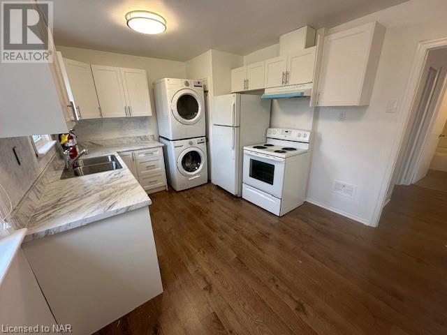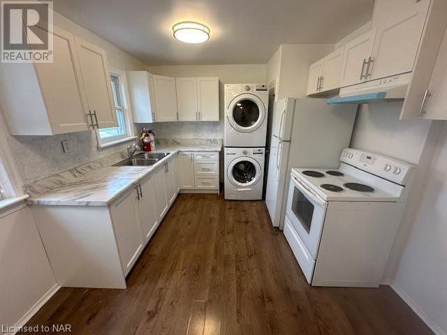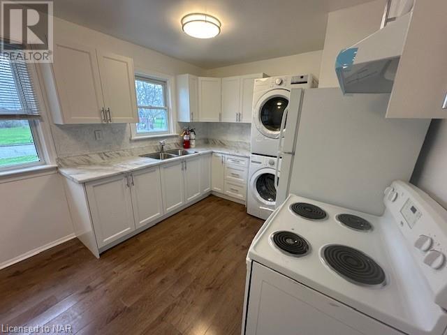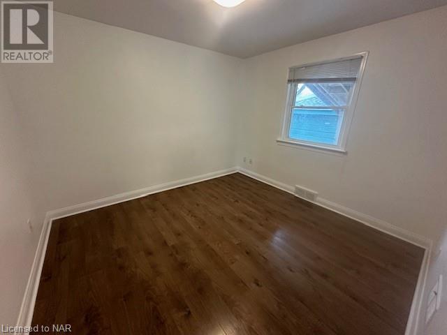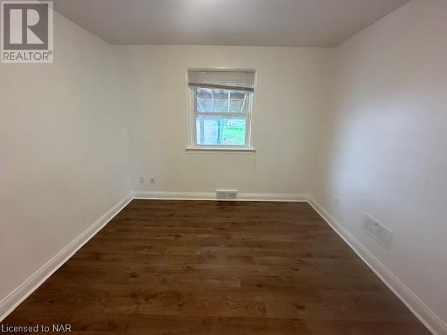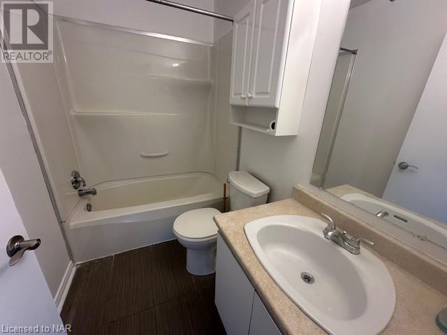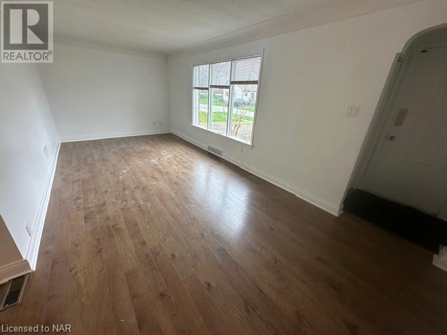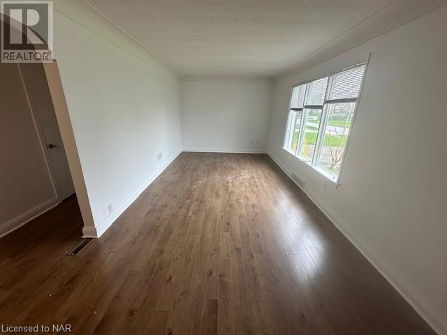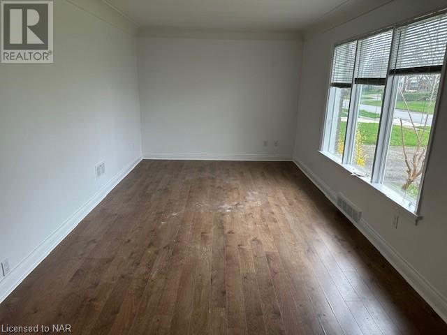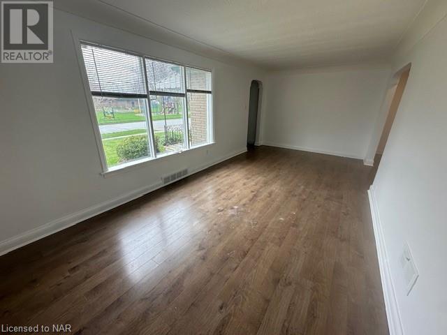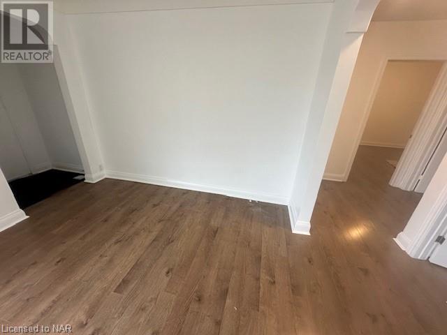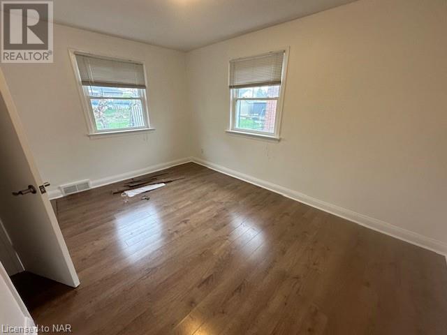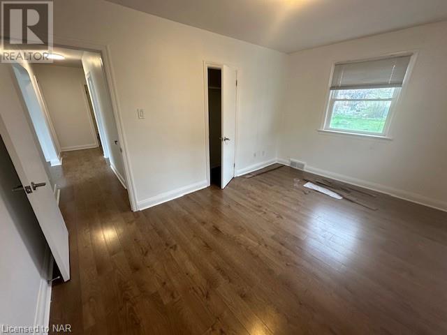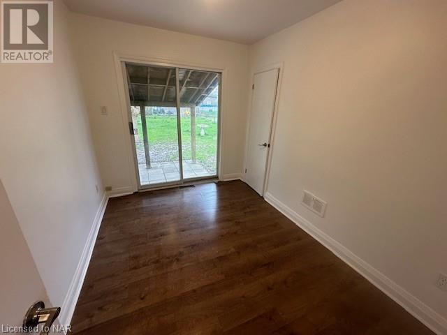2 Bedroom
1 Bathroom
1000
Bungalow
Central Air Conditioning
Forced Air
$2,000 Monthly
Insurance, Heat, Electricity, Water
Main floor level of brick bungalow available for rent at $2000/month plus utilities and situated directly across from C.E. GROSE PARK in a safe and well-maintained neighborhood of Thorold on the bus route to Brock University. This main floor unit offers 2 bedrooms and an office/den w/sliding doors to backyard and laminate flooring throughout. A complete new kitchen has just been installed with new washer/dryer, cabinetry, counters and flooring. This unit is bright, spacious and airy and allows for storage to be shared with lower Tenants in the garage. Laundry is private. Backsplash in kitchen to be done, as well as walkway to the front entrance. Enjoy the peace and tranquility of living in the quiet and lovely heart of Thorold proximal to all amenities, schools, parks, bus routes and The Pen Centre. Parking for 1 car. Requirements include: rental application, credit check, proof of income, references check. (id:14833)
Property Details
|
MLS® Number
|
40575050 |
|
Property Type
|
Single Family |
|
Amenities Near By
|
Park, Place Of Worship, Public Transit, Schools, Shopping |
|
Community Features
|
Quiet Area, School Bus |
|
Parking Space Total
|
1 |
Building
|
Bathroom Total
|
1 |
|
Bedrooms Above Ground
|
2 |
|
Bedrooms Total
|
2 |
|
Appliances
|
Dryer, Refrigerator, Stove, Washer |
|
Architectural Style
|
Bungalow |
|
Basement Development
|
Partially Finished |
|
Basement Type
|
Full (partially Finished) |
|
Construction Style Attachment
|
Detached |
|
Cooling Type
|
Central Air Conditioning |
|
Exterior Finish
|
Brick |
|
Foundation Type
|
Unknown |
|
Heating Fuel
|
Natural Gas |
|
Heating Type
|
Forced Air |
|
Stories Total
|
1 |
|
Size Interior
|
1000 |
|
Type
|
House |
|
Utility Water
|
Municipal Water |
Parking
Land
|
Acreage
|
No |
|
Fence Type
|
Partially Fenced |
|
Land Amenities
|
Park, Place Of Worship, Public Transit, Schools, Shopping |
|
Sewer
|
Municipal Sewage System |
|
Size Depth
|
120 Ft |
|
Size Frontage
|
50 Ft |
|
Size Total Text
|
Under 1/2 Acre |
|
Zoning Description
|
R1 |
Rooms
| Level |
Type |
Length |
Width |
Dimensions |
|
Main Level |
4pc Bathroom |
|
|
Measurements not available |
|
Main Level |
Bedroom |
|
|
11'4'' x 10'7'' |
|
Main Level |
Primary Bedroom |
|
|
14'10'' x 9'7'' |
|
Main Level |
Den |
|
|
7'11'' x 10'7'' |
|
Main Level |
Living Room |
|
|
22'10'' x 10'10'' |
|
Main Level |
Kitchen |
|
|
10'10'' x 14'2'' |
https://www.realtor.ca/real-estate/26782519/51-mcmann-drive-unit-main-only-thorold

