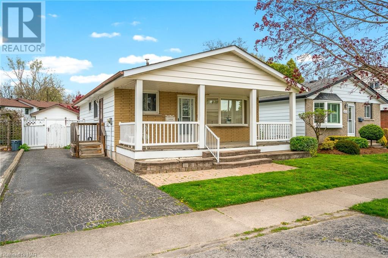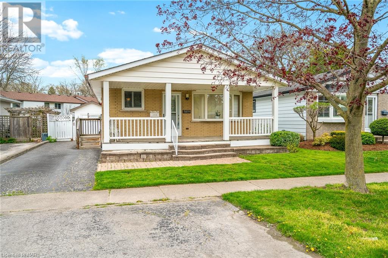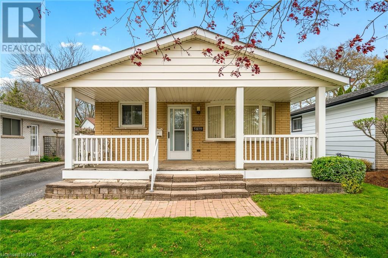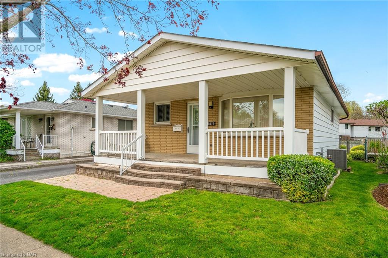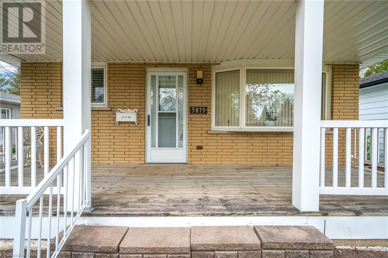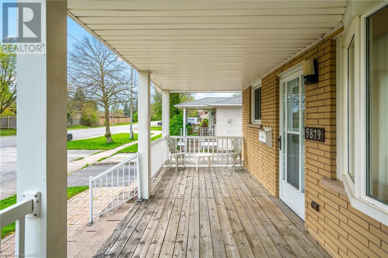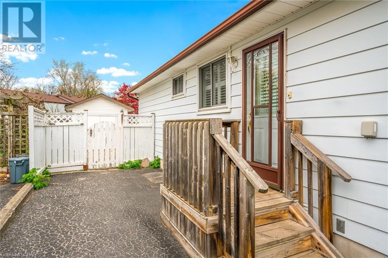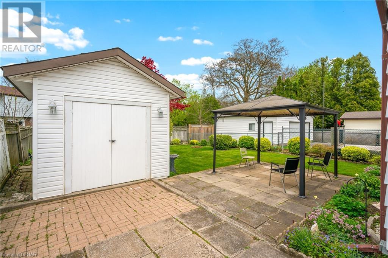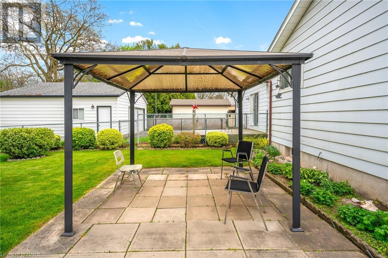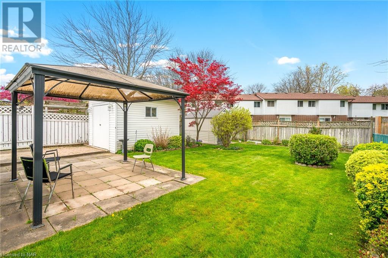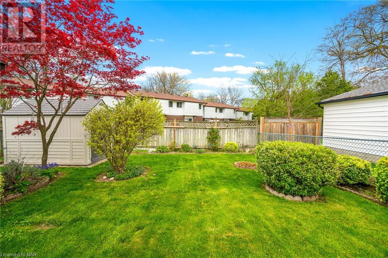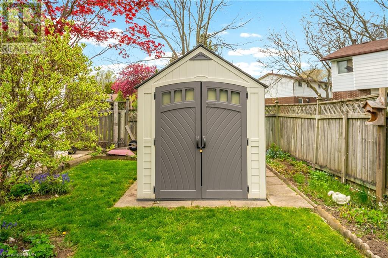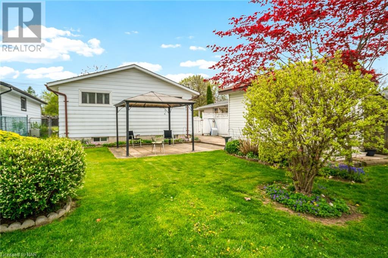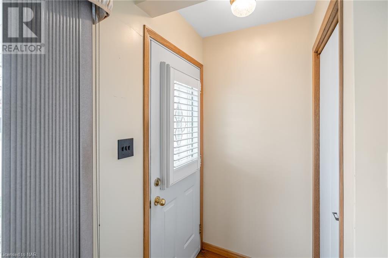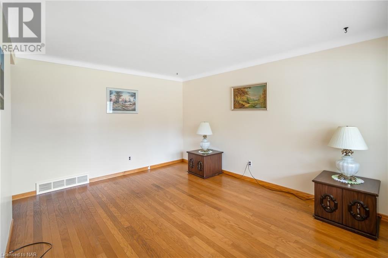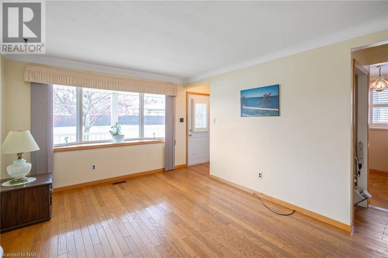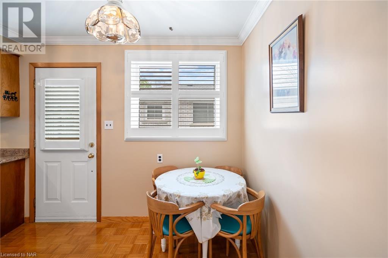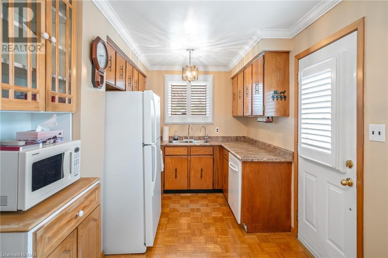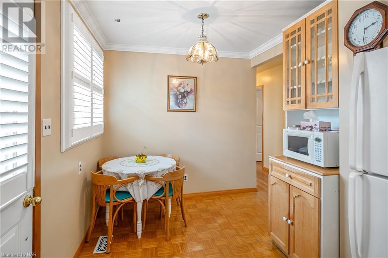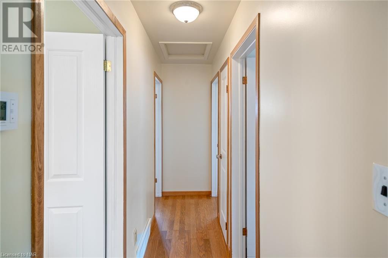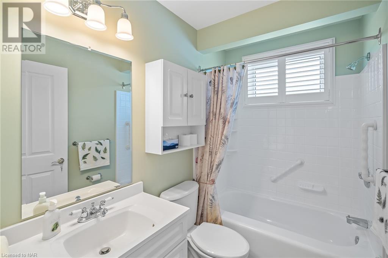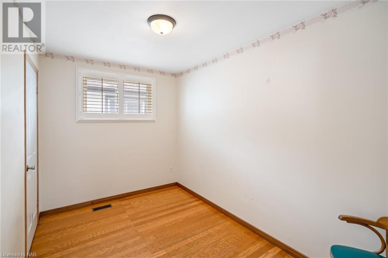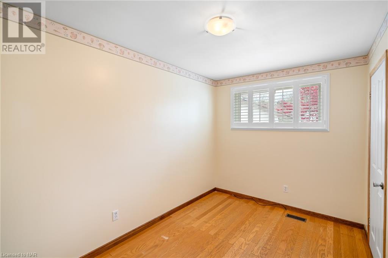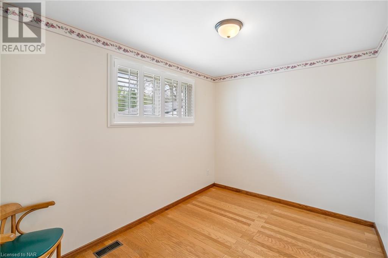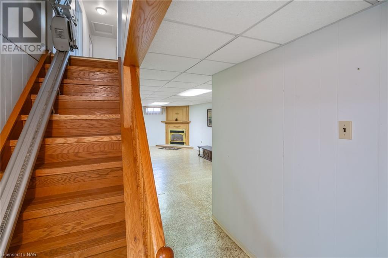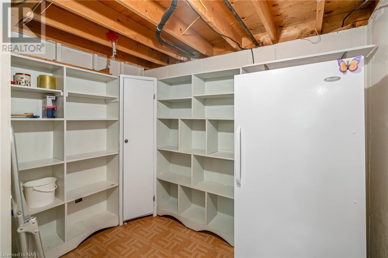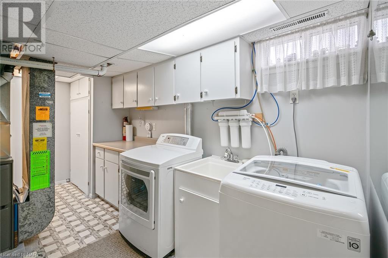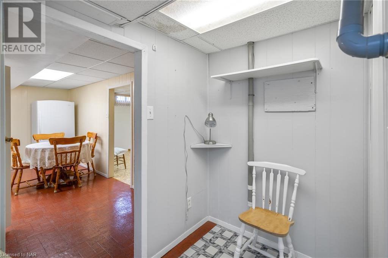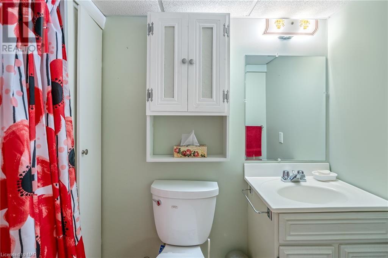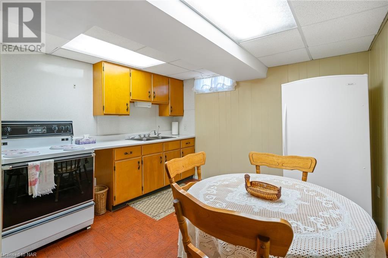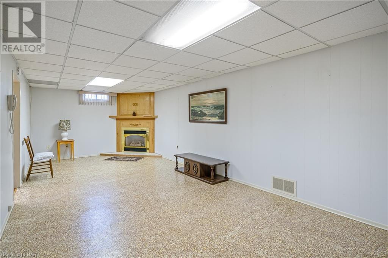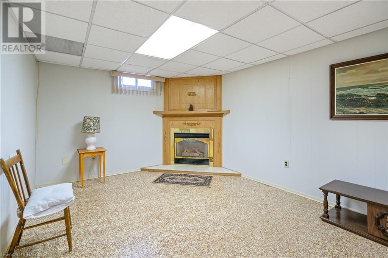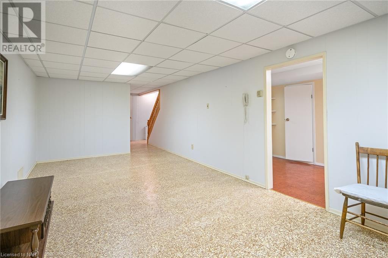3 Bedroom
2 Bathroom
1700
Bungalow
Fireplace
Central Air Conditioning
Forced Air
$579,900
•Welcome to 5879 Swayze Drive, where comfort meets convenience in this well-maintained bungalow. Whether you're starting a new chapter or embracing retirement, this home offers everything you need and more. Situated close to all amenities, including shops, restaurants, schools, highways, and the bridge to the USA makes everything convenient. A fenced backyard complete with a patio and gazebo, beautifully landscaped with perennials create a serene retreat right at home. This home features three bedrooms and two bathrooms, offering ample space for family and guests. Plenty of flexibility with two kitchens for entertainment. Gather around the family room's gas fireplace for cozy evenings and cherished memories. Both furnace and air conditioner where replace in August 2023. All the windows have been replaced. Enjoy the practicality of no carpeting throughout the home, providing easy maintenance and a clean aesthetic. With a blank canvas awaiting your personal touch, this home presents the perfect opportunity to customize and make it your own. Schedule a viewing today and envision the possibilities of calling this charming bungalow home. (id:14833)
Property Details
|
MLS® Number
|
40583360 |
|
Property Type
|
Single Family |
|
Amenities Near By
|
Park, Playground, Shopping |
|
Community Features
|
Quiet Area |
|
Equipment Type
|
Water Heater |
|
Features
|
Paved Driveway, Gazebo |
|
Parking Space Total
|
1 |
|
Rental Equipment Type
|
Water Heater |
Building
|
Bathroom Total
|
2 |
|
Bedrooms Above Ground
|
3 |
|
Bedrooms Total
|
3 |
|
Appliances
|
Central Vacuum, Dishwasher, Dryer, Freezer, Refrigerator, Stove, Washer |
|
Architectural Style
|
Bungalow |
|
Basement Development
|
Finished |
|
Basement Type
|
Full (finished) |
|
Constructed Date
|
1973 |
|
Construction Style Attachment
|
Detached |
|
Cooling Type
|
Central Air Conditioning |
|
Exterior Finish
|
Aluminum Siding, Brick Veneer |
|
Fireplace Present
|
Yes |
|
Fireplace Total
|
1 |
|
Foundation Type
|
Poured Concrete |
|
Heating Fuel
|
Natural Gas |
|
Heating Type
|
Forced Air |
|
Stories Total
|
1 |
|
Size Interior
|
1700 |
|
Type
|
House |
|
Utility Water
|
Municipal Water |
Land
|
Access Type
|
Highway Access, Highway Nearby |
|
Acreage
|
No |
|
Fence Type
|
Fence |
|
Land Amenities
|
Park, Playground, Shopping |
|
Sewer
|
Municipal Sewage System |
|
Size Depth
|
100 Ft |
|
Size Frontage
|
40 Ft |
|
Size Total Text
|
Under 1/2 Acre |
|
Zoning Description
|
R3 |
Rooms
| Level |
Type |
Length |
Width |
Dimensions |
|
Lower Level |
Laundry Room |
|
|
11'4'' x 17'0'' |
|
Lower Level |
Storage |
|
|
7'9'' x 8'9'' |
|
Lower Level |
3pc Bathroom |
|
|
4'3'' x 8'1'' |
|
Lower Level |
Kitchen |
|
|
11'4'' x 16'3'' |
|
Lower Level |
Family Room |
|
|
11'7'' x 24'6'' |
|
Main Level |
4pc Bathroom |
|
|
8'0'' x 4'10'' |
|
Main Level |
Primary Bedroom |
|
|
8'0'' x 12'6'' |
|
Main Level |
Bedroom |
|
|
11'7'' x 8'4'' |
|
Main Level |
Bedroom |
|
|
11'7'' x 7'7'' |
|
Main Level |
Kitchen |
|
|
8'0'' x 15'7'' |
|
Main Level |
Living Room |
|
|
14'10'' x 14'10'' |
https://www.realtor.ca/real-estate/26853022/5879-swayze-drive-niagara-falls

