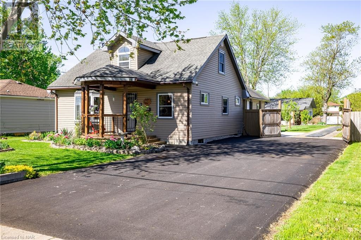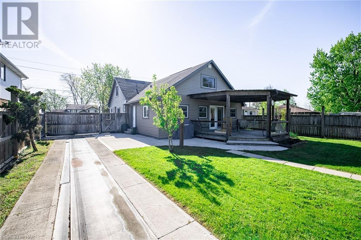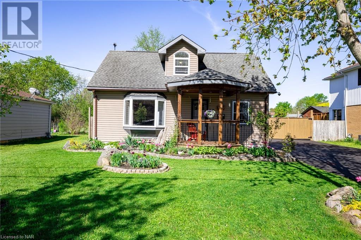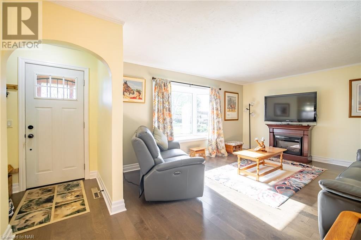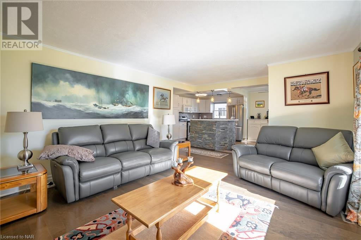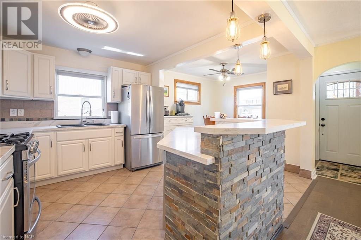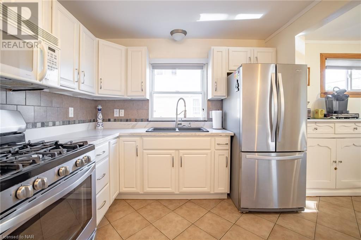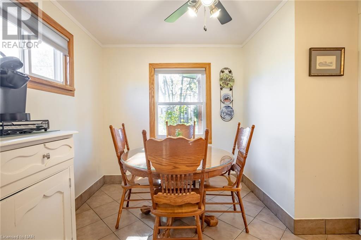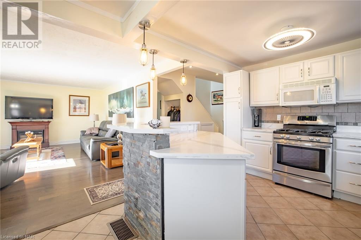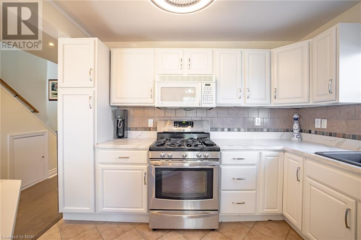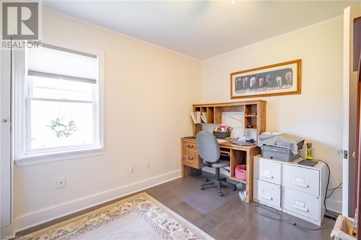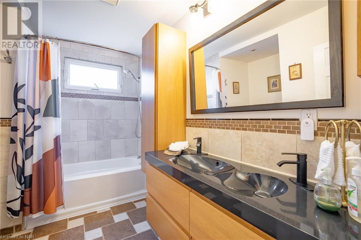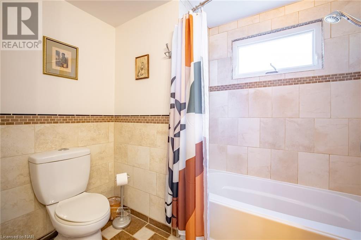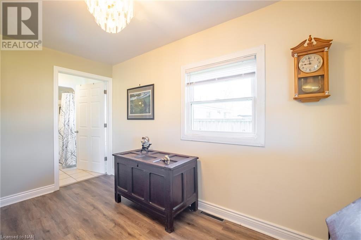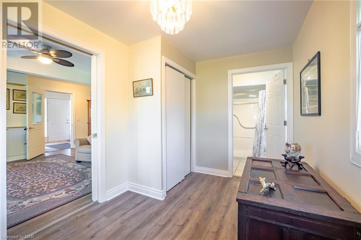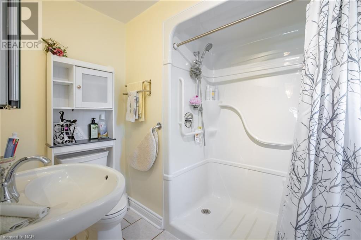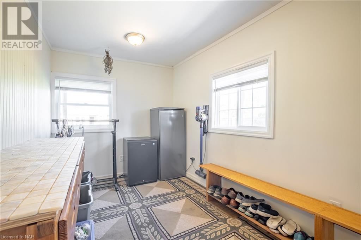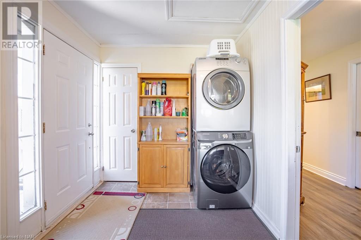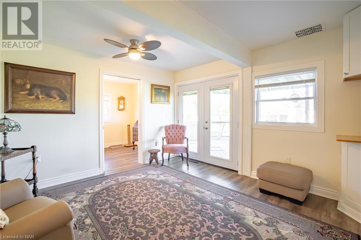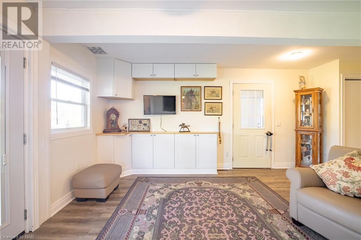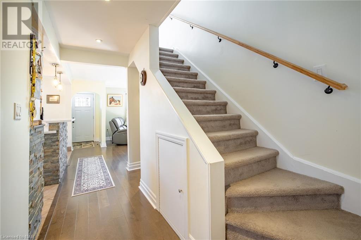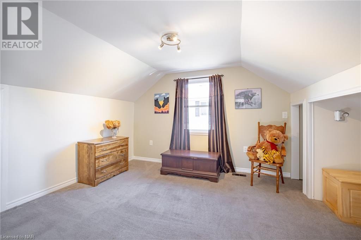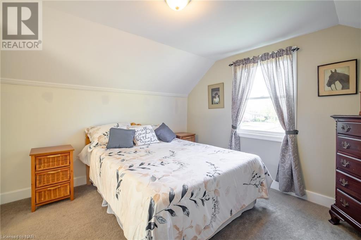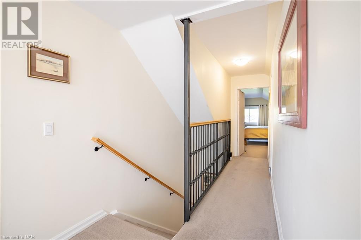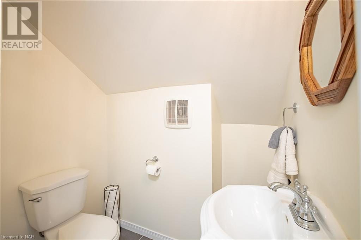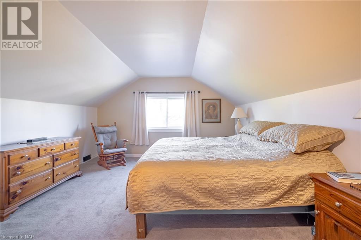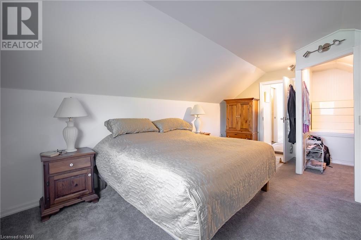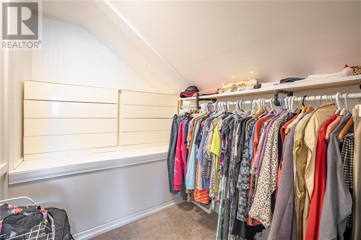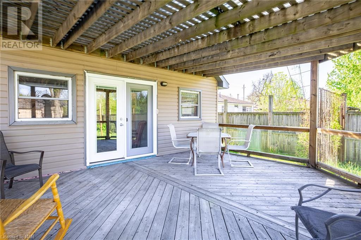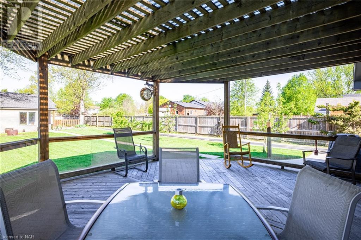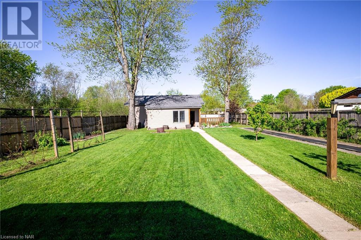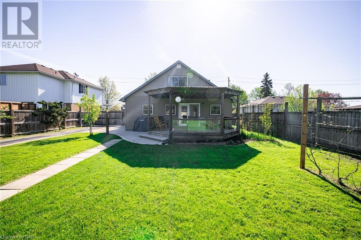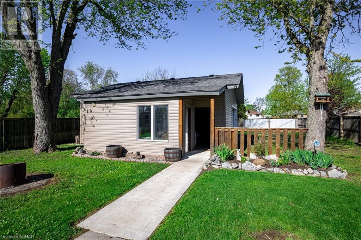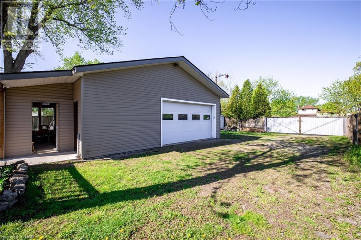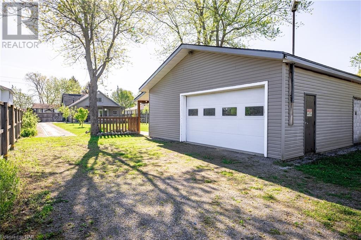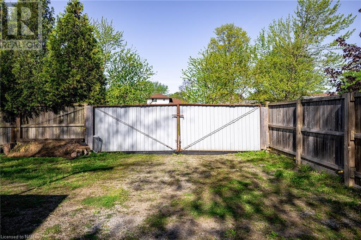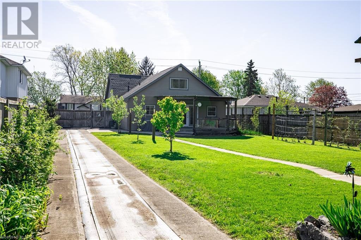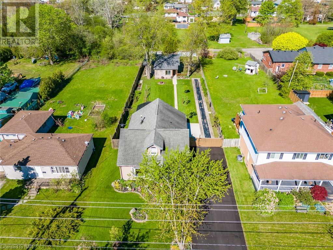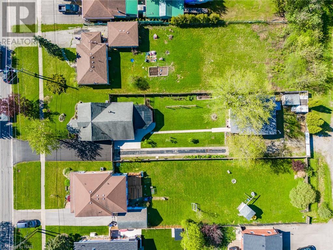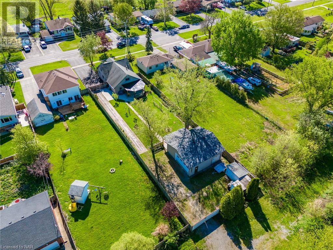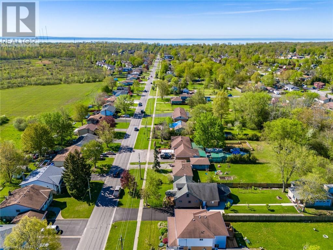5 Bedroom
3 Bathroom
2089
Central Air Conditioning
Forced Air
$669,000
Welcome to 965 Crescent Road! You will first notice the Pride of Ownership with this well maintained home. Open concept kitchen, quartz countertops and prep island. Main floor/bedroom/office. This home features an excellent opportunity for an in-law suite. Separate bath/bedroom and sitting room, wheelchair accessible door. The exterior bonus is the drive through driveway from front to rear yard. A 28 x 28 shop is adjacent with access to Fairfield Road. Completely fenced paved drive and beautifully landscaped. Come take a Peek!! (id:14833)
Property Details
|
MLS® Number
|
40585318 |
|
Property Type
|
Single Family |
|
Amenities Near By
|
Beach, Golf Nearby, Park, Place Of Worship, Playground, Public Transit, Schools, Shopping |
|
Community Features
|
School Bus |
|
Equipment Type
|
None |
|
Features
|
Paved Driveway, In-law Suite |
|
Parking Space Total
|
9 |
|
Rental Equipment Type
|
None |
|
Structure
|
Shed |
Building
|
Bathroom Total
|
3 |
|
Bedrooms Above Ground
|
5 |
|
Bedrooms Total
|
5 |
|
Appliances
|
Dishwasher, Dryer, Refrigerator, Washer, Microwave Built-in, Gas Stove(s), Window Coverings |
|
Basement Development
|
Unfinished |
|
Basement Type
|
Crawl Space (unfinished) |
|
Constructed Date
|
1953 |
|
Construction Style Attachment
|
Detached |
|
Cooling Type
|
Central Air Conditioning |
|
Exterior Finish
|
Vinyl Siding |
|
Foundation Type
|
Block |
|
Half Bath Total
|
1 |
|
Heating Fuel
|
Natural Gas |
|
Heating Type
|
Forced Air |
|
Stories Total
|
2 |
|
Size Interior
|
2089 |
|
Type
|
House |
|
Utility Water
|
Municipal Water |
Parking
Land
|
Access Type
|
Highway Nearby |
|
Acreage
|
No |
|
Fence Type
|
Fence |
|
Land Amenities
|
Beach, Golf Nearby, Park, Place Of Worship, Playground, Public Transit, Schools, Shopping |
|
Sewer
|
Municipal Sewage System |
|
Size Depth
|
236 Ft |
|
Size Frontage
|
60 Ft |
|
Size Total Text
|
Under 1/2 Acre |
|
Zoning Description
|
R1 |
Rooms
| Level |
Type |
Length |
Width |
Dimensions |
|
Second Level |
2pc Bathroom |
|
|
Measurements not available |
|
Second Level |
Bedroom |
|
|
12'0'' x 11'6'' |
|
Second Level |
Bedroom |
|
|
14'0'' x 11'6'' |
|
Second Level |
Primary Bedroom |
|
|
18'6'' x 14'0'' |
|
Main Level |
Family Room |
|
|
12'10'' x 12'6'' |
|
Main Level |
3pc Bathroom |
|
|
Measurements not available |
|
Main Level |
5pc Bathroom |
|
|
Measurements not available |
|
Main Level |
Laundry Room |
|
|
16'10'' x 7'7'' |
|
Main Level |
Bedroom |
|
|
12'6'' x 7'11'' |
|
Main Level |
Bedroom |
|
|
11'0'' x 9'0'' |
|
Main Level |
Dining Room |
|
|
9'6'' x 9'6'' |
|
Main Level |
Living Room |
|
|
19'0'' x 13'6'' |
|
Main Level |
Kitchen |
|
|
10'0'' x 9'6'' |
https://www.realtor.ca/real-estate/26864980/965-crescent-road-fort-erie

