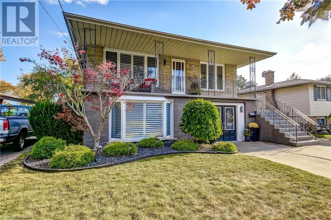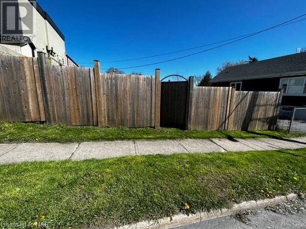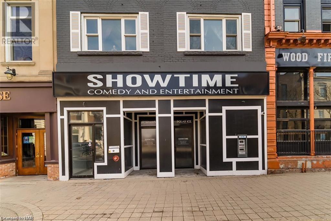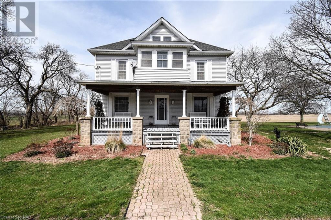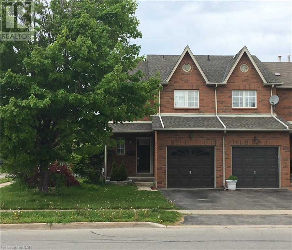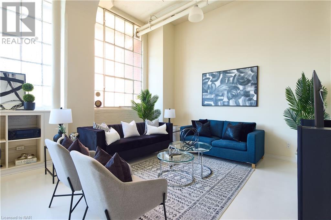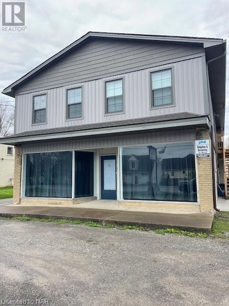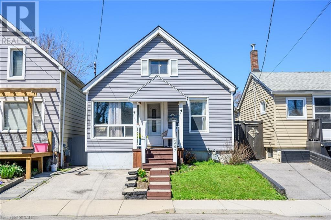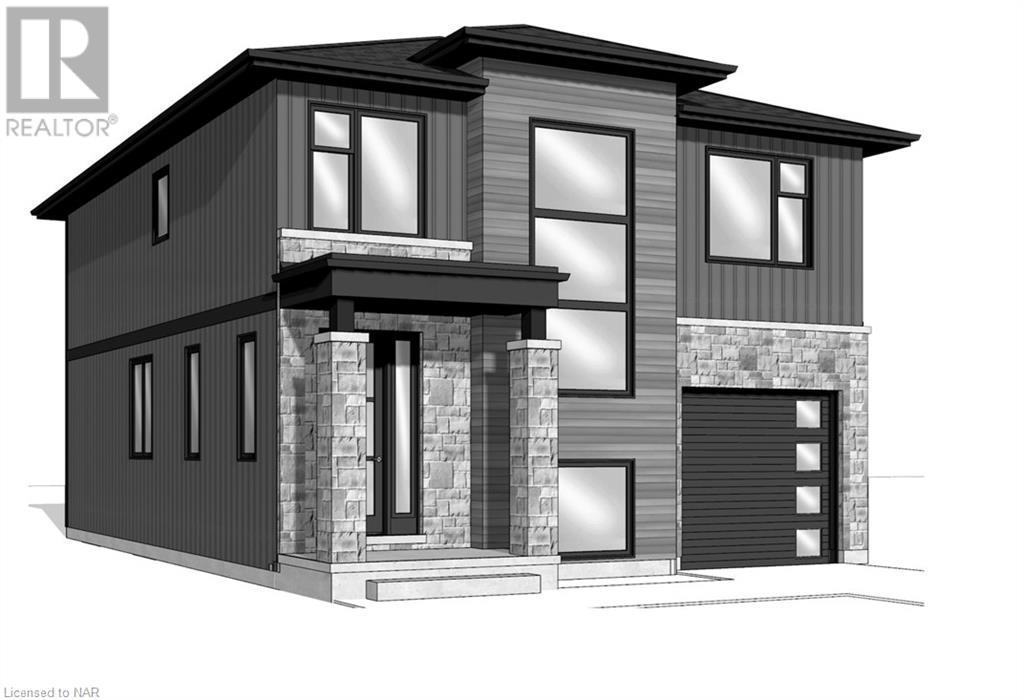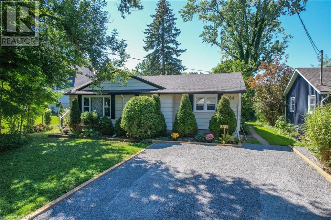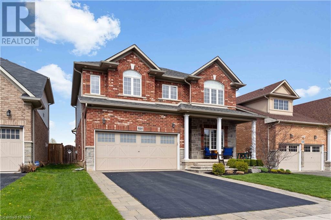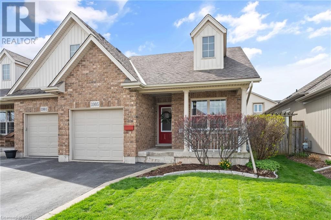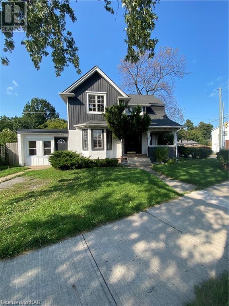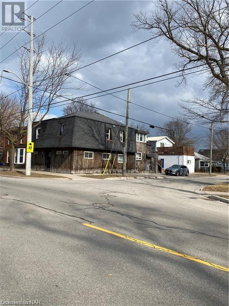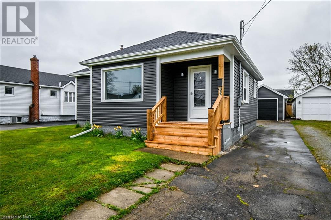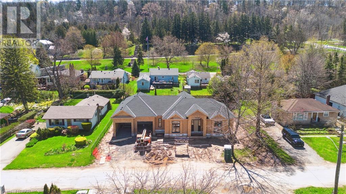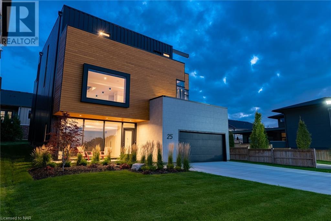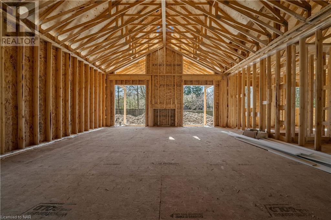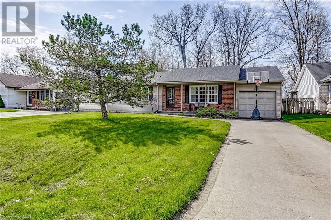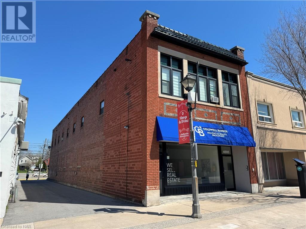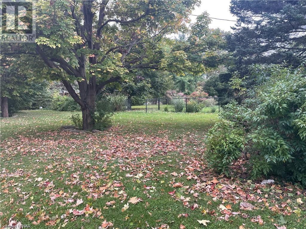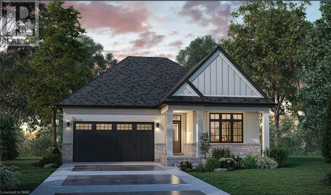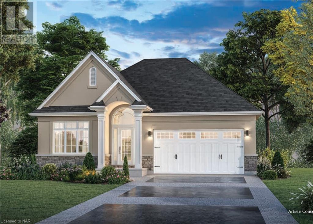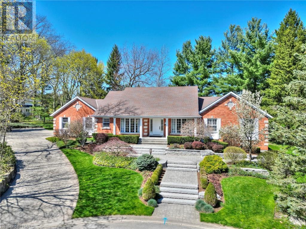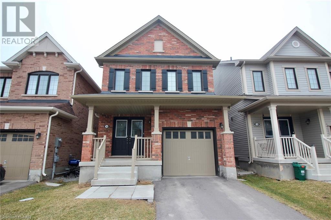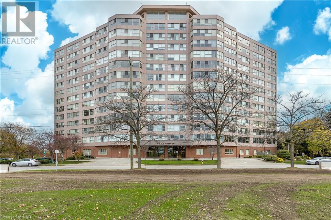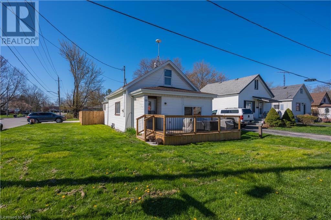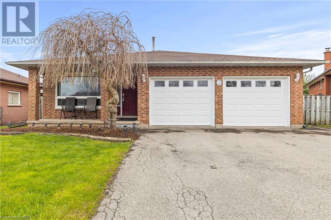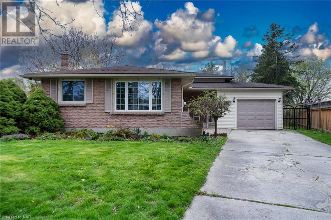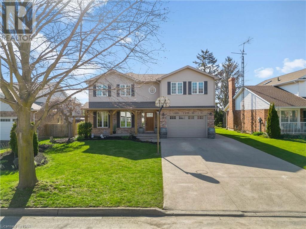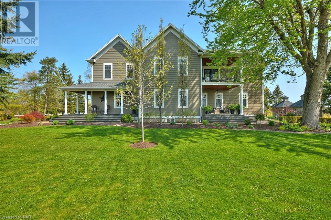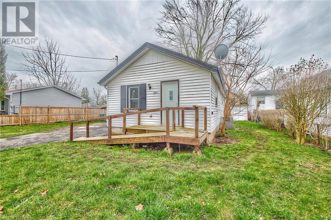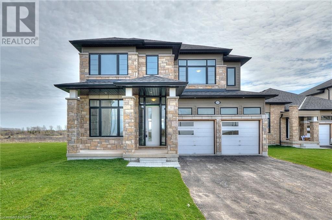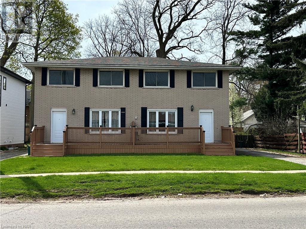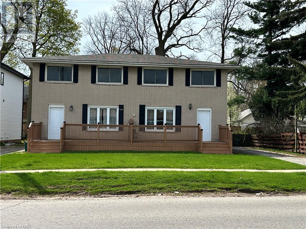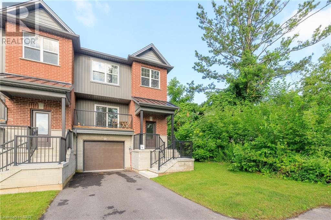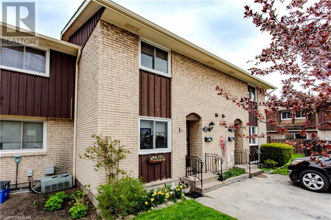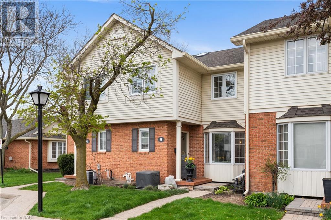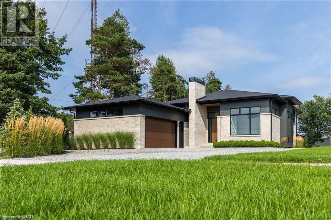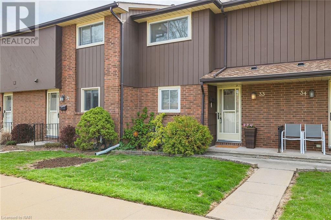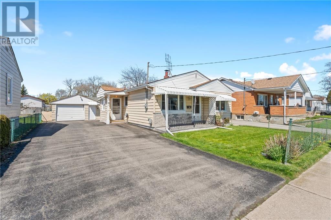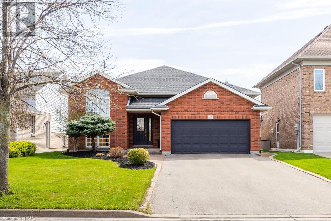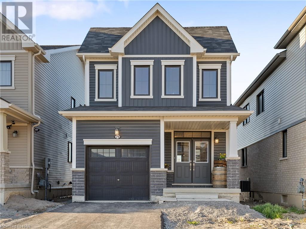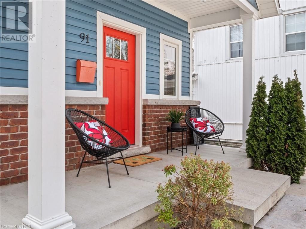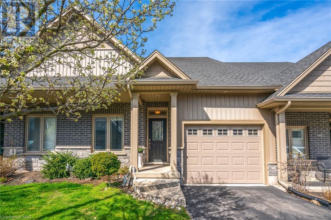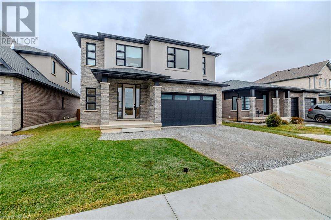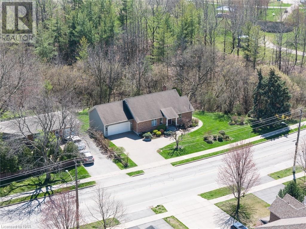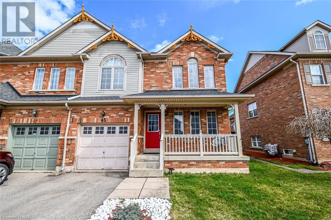NIAGARA REGION
LISTINGS
LOADING
46 Bendingroad Crescent
St. Catharines, Ontario
Welcome to charming 46 Bendingroad Crescent in the sought after North End St. Catharines! This lovely home is perfect for a multi-family setup with its multiple entrances, two kitchens, two living rooms, and two bathrooms. Both kitchens come equipped with a fridge, stove, and dishwasher, making it ideal for families or hosting guests.The house is adorned with California shutters, and a custom-built oak wet bar in the family room adds to its allure. The backyard is perfect for entertaining with a custom-built overhang with blinds, fan, pocket lights, and a spot for your TV. Enjoy the heated saltwater pool with lights and three water fountains or unwind on the concrete patio. You can store all your outdoor equipment in the large shed. The balcony wraps around from the front to the side of the house, providing a perfect spot to enjoy your morning coffee. The house is built with solid cinder blocks from top to bottom and is covered with brick for added durability. Show your festive pride during the holiday season with your own built in custom programable Christmas lights with multiple colours and settings to choose from. You can take a short walk to the park, schools, bus stops, and all other amenities, and you’ll have easy access to the QEW. Don’t miss out on the opportunity to own this beautiful home – schedule your visit today! (id:14833)
236 Westchester Crescent
St. Catharines, Ontario
ATTENTION INVESTORS!!! BUILDABLE RESIDENTIAL LOT… BUYER TO DO OWN DUE DILLIGENCE. BRING YOUR VISION AND DESIGN TO THIS UNIQUE BUILDING LOT! (id:14833)
92 St. Paul Street
St. Catharines, Ontario
The BEST location in Downtown St. Catharines! A 3200+ sq.ft. main floor versatile entertainment club/lounge, perfect for Karaoke, Live Music, Dancing, Cocktail Bar, Arcade Games, Event space, Live Events, Movie or Video viewing parties or whatever vision you have! Fully Licensed for 140 patrons with valid, existing liquor license. It is clean with modern features which makes it a turn key option for someone looking to walk into a fully functional space. Clean and private bathroom’s, Dj booth, fully separate coat check, storage room. Its centralized location helps attract patrons and is a focal point of the downtown core. The 25 foot illuminated business sign can be seen from blocks away! With no load bearing walls, this space is perfect to reconfigure for anything you have in mind. Fully finished basement of approx 1300 sqft included in lease. Flexible lease terms available. (id:14833)
499 Townline Road
Niagara-On-The-Lake, Ontario
This beautiful 51.67 acre Niagara on The Lake country property is a rare find with several allowable uses under the current zoning. Property features an historic 4 bedroom home built in 1903 with much of it’s original charm. Other buildings include an all season two bedroom house, large detached wood garage/barn and a large detached Aluminum sided approx 2400 sq ft workshop built in 2003 with two roll up doors. Inground swimming pool. Property is currently being used for growing soy beans. The are two private septic beds and a cistern. Buyer to do own due diligence regarding property uses and potential. (id:14833)
127 Scott Street
St. Catharines, Ontario
GREAT OPPORTUNITY IN DESIRABLE NORTH END ST. CATHARINES!! Lovely 2-storey end-unit townhome, with attached garage & finished basement. Excellent location offering quick access to QEW, transit, shopping & dining (Fairview mall, Costco, Starbucks) & just a short drive to the Lake, the beach & charming Port Dalhousie. This bright home features a nice living & dining area with hardwood flooring & fireplace. Sliding patio doors lead to backyard deck & a privately fenced-in yard. Modern kitchen with stainless steel appliances. This home offers 3 spacious bedrooms & 2 bathrooms. Large master with walk-in closet. The finished basement features a cozy family room, a laundry room & additional storage. Many nice features, including a gas line hookup for your BBQ, a NEST smart temperature control & a video intercom at front door! This unit is sure to impress! Book your showing today! (id:14833)
245 Carlaw Avenue Unit# 206
Toronto, Ontario
Welcome to the iconic Wrigley Building, a standout in Torontos loft scene. This 1150-square-foot hard loft blends classic architecture with modern urban design. The open-concept floor plan features striking 13.5-foot ceilings and signature mushroom columns, creating a dramatic and character-rich space. Expansive industrial windows offer north-facing views and bathe the interior in natural light, enhancing the loft’s spacious feel. Unique in every aspect, this loft isn’t just a home. It’s a statement. Click the Virtual Tour link for a detailed walk thorugh. (id:14833)
3576 Dominion Road Unit# 1
Ridgeway, Ontario
General commercial, retail or office space with main floor exposure near the core of downtown Ridgeway. Newly renovated and a great opportunity to start or expand your retail or sevice based business at an affordable price. Private kitchenette, washroom and ample parking with great visiblilty and a friendly community vibe. This gross lease includes all utilities. Signage is also available. Call for your viewing appointment or to discuss your business use. C2 zoning. (id:14833)
397 Fairfield Avenue
Hamilton, Ontario
This well maintained home offers immediate possession, is central to amenities, public transit and schools, and is a short walk to parks and green space in East Hamilton. With 2 bedrooms up and a main floor Principal bedroom, this layout lends itself to both retirees and families alike. A spacious living room adjoins an eat-in kitchen with patio doors to the covered deck beyond. A full bath and rear mud room complete the main level of the home. Upstairs you will find 2 additional bedrooms and ample storage. The property is fully fenced, and includes a potting shed and mature perennials; A weeping Mulberry, flowering shrubs and colourful vines accent the outside entertaining areas. A single car private drive, and an unfinished basement with Bosch laundry appliances completes this package. Improvements include a new fridge (2023) spray foam insulation in basement, new roof (2016) and fresh paint in some areas. This sweet home has lovely curb appeal and offers great potential for low maintenance living in the heart of the City! (id:14833)
Part 1 Ash Street
Niagara Falls, Ontario
Welcome to your dream home in the heart of a tranquil, established neighborhood! These two stunning New Builds offer the perfect blend of modern luxury and peace of mind with Tarion warranty. With a commitment to buyer satisfaction, the builder is ready to collaborate, allowing you to personalize your space with your choice of finishings. Each home boasts a generous 2600 sq feet of fully finished living space, including a full in-law suite with a private separate entrance – ideal for multi-generational living or rental income potential. Enjoy the convenience of walking distance to parks and elementary schools, while being close to a plethora of amenities. Experience the value of upscale living in a quiet, sought-after community. Don’t miss your chance to make one of these two lots your forever home! (id:14833)
364 William Street
Niagara-On-The-Lake, Ontario
LOCATION LOCATION LOCATION!!! Bungalow on a large lot that measures 54ft frontage and a depth of 211ft with incredible opportunity to live in beautiful Niagara on the Lake and enjoy all the beauty it has to offer. Property is located within walking distance of the water, close to wineries, theater, golf club, shopping and restaurants. This bright and cozy bungalow is just shy of 900 sq ft with a full basement that is high and dry and can easily be finished for more living space. 2012 updates include kitchen with corian counters and new cabinets, flooring and windows throughout. Furnace replaced 2016., new shingles 2023. Large double drive was newly graveled in 2023. Home has a 15’x19′ covered deck and the property boasts a 22’x14′ workshop/man cave complete with power. Home is currently occupied by great tenants. (id:14833)
9105 White Oak Avenue
Niagara Falls, Ontario
Nestled in the quiet and charming neighborhood of Chippawa, this two-storey residence epitomizes modern comfort and tranquil suburban living. Formerly a builder’s model home, this property boasts over $120,000 in upgrades, showcasing premium craftsmanship and attention to detail throughout. Upon entering, you’ll be greeted by an inviting open-concept design that seamlessly integrates the kitchen and living area. The spacious layout is ideal for both everyday living and hosting gatherings, with a convenient walk-out to the backyard enhancing the indoor-outdoor flow. A standout feature of the main floor is the walk-through pantry, providing easy access from the kitchen to the elegant dining room. This thoughtful design element not only adds practicality but also enhances the overall aesthetic appeal of the space. Venture upstairs to discover four well-appointed bedrooms, each offering ample space and comfort for restful nights. The highlight of the upper level is undoubtedly the master suite, boasting a generous walk-in closet and a luxurious five-piece ensuite. Pamper yourself in the tranquility of this private retreat, complete with all the amenities needed for relaxation and rejuvenation. Convenience is key with the inclusion of bedroom-level laundry facilities, making daily chores a breeze. Outside, the professionally landscaped front and back yards create an inviting outdoor oasis, perfect for enjoying the beauty of nature or entertaining guests. Additional features include gates on both sides of the home, providing added security and privacy for you and your family. Whether you’re unwinding in the comfort of your own home or exploring the natural beauty of the surrounding area, this property offers the perfect blend of modern living and suburban charm! (id:14833)
3905 Settlers Cove Drive
Fort Erie, Ontario
Welcome to this spacious home exuding contemporary charm with stylish renovations that add a touch of modern flair. Embrace the seamless flow of the open-concept layout on the main floor, guiding you effortlessly to a delightful patio, perfect for enjoying outdoor gatherings or quiet moments of relaxation. Nestled in the highly sought-after Stevensville area, enjoy the convenience of swift access to the QEW and Peace Bridge, enhancing your connectivity to nearby amenities and beyond. Retreat to the master bedroom oasis, boasting a convenient walk-through/walk-in closet leading to the ensuite privilege 4-piece bath, offering a serene haven for relaxation. Further enhancing the lifestyle convenience, discover a main floor in-suite stackable washer and dryer, simplifying everyday tasks. Upstairs, the expansive loft presents endless possibilities, whether utilized as a versatile guest room or an indulgent primary bedroom suite. With every detail meticulously curated, this turnkey property stands ready to welcome you home to effortless luxury and comfort. (id:14833)
103 Welland Avenue
St. Catharines, Ontario
This triplex is ideal for the first time home buyer looking for the live and rent scenario while having tenants help supplement your income. The Property consists of 1- one bedroom unit, 1- two bedroom unit, 1- bachelor unit. The property is centrally located, with public transit stop directly out front. Mid town shopping plaza provides shopping essentials and walking distance to various types of entertainment. Updated roof and siding. All units have recently been re-freshed. (id:14833)
158a Lake Street
St. Catharines, Ontario
158A Lake Street is a fourplex that features 4 large apartments, 3 – two bedroom units and 1 one bedroom, with 1 one additional unit in the basement. All units have been maintained well. (id:14833)
487 Scholfield Avenue N
Welland, Ontario
Welcome to 487 Scholfield Avenue North, Welland. This 1951 built bungalow has been cared for and in the same family since 1995. Now it’s time for a new family to start building memories and equity in this cozy home. Offering 2+1 Bedrooms, 1 full bath, bright living room, separate dining room, full basement and detached single car garage. Updates include windows, kitchen cabinets and bathroom all in 2018, shingles in 2023, siding and front porch in 2024. Located close to schools, shopping and access to the 406 this home offers you the opportunity for affordable home ownership. Come have a look today! (id:14833)
9 Kent Street
Niagara-On-The-Lake, Ontario
Discover the epitome of luxurious living in this remarkable oversized 4-bedroom, 3-bathroom estate-style bungalow, nestled on a sprawling 90-foot wide lot in the highly sought-after and conveniently located historical enclave of Queenston. This bungalow features 2,285 sqft with 4 large bedrooms, 3 bathrooms, a double car garage, a gas fireplace, a rear-covered deck, and a large 62×168 lot surrounded by mature trees. As you step inside the home, be awe-inspired by the grandeur of the 13-foot ceilings at the foyer, 10-foot ceilings through the main floor, and vaulted ceilings in the great room. Luxury finishes are present throughout, which include custom cabinetry, hardwood flooring, a tiled glass shower, 8 ft doors, oversized black windows & much more. Still time to select certain finishes, please contact the listing agent for further information and details on the property. Occupancy date of August/September. (id:14833)
25 Kenmir Avenue
St. Davids, Ontario
This custom-built residence stands apart from any other in the prestigious St. Davids, offering breathtaking views of Toronto from your wrap-around porch. Spanning 3,346 square feet of finished living space, this home features floor-to-ceiling windows that flood the space with natural light, complementing the 10-foot ceilings and with a curtain wall offering a seamless connection to the outdoors. The thoughtfully designed layout includes 3 bedrooms, each featuring custom-built closets and 4 bathrooms. The Chef’s kitchen is a culinary masterpiece featuring Italian-imported cabinetry, high-end appliances, and a stunning waterfall countertop island. The open riser staircase, crafted with hot rolled steel, adds a touch of contemporary elegance. The master is a retreat with a custom-organized walk-in closet with built-in cabinetry, a spa-like 5-piece ensuite with heated flooring, a tiled glass shower, and a walkout to a 750-square-foot deck. The fully fenced pool-sized backyard that has been carefully landscaped ensures the utmost privacy. A fully finished concrete driveway with installed lighting, and the garage has been finished with epoxy flooring. Don’t miss the opportunity to make 25 Kenmir your sanctuary. (id:14833)
7 Circle Street
Niagara-On-The-Lake, Ontario
Nestled in the sought-after Old Town Niagara-on-the-Lake, this property offers a rare opportunity to embrace luxurious living. This bungalow features 2,285 sqft with 3 large bedrooms, 3 bathrooms, a double car garage, a gas fireplace, a rear-covered deck, and a large 62×168 lot surrounded by mature trees. As you step inside the home, be awe-inspired by the grandeur of the 13ft ceilings at the foyer, 10ft ceilings through the main floor, and vaulted ceilings in the great room. Luxury finishes are present throughout, which include custom cabinetry, hardwood flooring, a tiled glass shower, 8 ft doors, oversized black windows & much more. Still time to select certain finishes, please contact the listing agent for further information and details on the property. Occupancy date of August/September. (id:14833)
619 Oakes Drive
Fort Erie, Ontario
Bungalow Life! This home appeals to first time buyers, families and retirees alike with it’s single floor living. Large bright living room, eat-in kitchen and main floor laundry with door to a fully fenced yard is move-in ready! Primary bedroom features 3pc ensuite (rarely found in a home of this age and area), 2 more main floor bedrooms and 4pc bath. Basement is finished with a huge rec room and lots of storage space. Single car garage and large driveway for 4+ cars! (id:14833)
4595 Queen Street
Niagara Falls, Ontario
Prime downtown location offering a blend of commercial and residential spaces. The residential section comprises four units, with three recently renovated, featuring 3- 1-bedroom units and one stunning 2-bedroom unit. Additionally, there is a separate coin laundry and storage area. The commercial space spans 3000 square feet, is renovated, and presents numerous possibilities. It can be divided into multiple units as needed, possibilities are endless. Many updates completed. Located on a bustling street in the downtown core, this property is within walking distance of the bus terminal, train station, Go station, a newly opened University, and a renowned tourist district. River Road and the river itself are just a short distance away, adding to the appeal of the area.” (id:14833)
V/l Ridge Road N
Ridgeway, Ontario
Situated in the tranquil heart of Ridgeway, this expansive 2.6-acre plot presents a unique opportunity for those seeking to build their dream home in a private and serene setting. Surrounded by lush greenery, the property stands out due to its lack of rear neighbors and its proximity to the charming villages of Ridgeway and Crystal Beach. This location is ideal for nature lovers, providing easy access to beaches, top-rated dining options, walking trails, and local amenities such as grocery stores, shopping, and schools. Additionally, it offers convenient access to the USA. The plot ensures a peaceful living environment, with city water available at the lot line and the requirement for septic installation. Prospective buyers are advised to conduct thorough due diligence on building regulations with the Town of Fort Erie. A survey is available upon request. (id:14833)
26 Harvest Drive
Niagara-On-The-Lake, Ontario
An outstanding new custom bungalow design curated specifically for Settlers Landing in the heart of Niagara on the Lake in the Village of Virgil and to be built by Niagara’s award winning Blythwood Homes! This Birch B model floorplan offers 1548 sq ft of elegant main floor living space, 2-bedrooms, 2 bathrooms and bright open spaces for entertaining and relaxing. Luxurious features and finishes include 11ft vaulted ceilings, primary bedroom with 3 or 4pc ensuite bathroom and walk-in closet, kitchen island with quartz counters and 4-seat breakfast bar, and garden doors off the great room. The full-height basement with extra-large windows is unfinished but as an additional option, could be 850sqft of future rec room, bedroom and 3pc bathroom. Exterior features include planting beds with mulch at the front, fully sodded lot in the front and rear, poured concrete walkway at the front and double wide gravel driveway leading to the 2-car garage. High efficiency multi-stage furnace, ERV, 200amp service, tankless hot water (rental). Settlers Landing has a breezy countryside feel that immediately creates a warm and serene feeling. Enjoy this location close to the old town of Niagara on the Lake, but free from tourist traffic. Its location and lifestyle is only steps away from award winning wineries and restaurants, golf courses, shopping, amenities, schools, theatre and entertainment, Shaw Festival and Lake Ontario. Easy access to the QEW and US border. Estimated completion is Fall 2024. There is still time for a buyer to select some features and finishes! (id:14833)
30 Harvest Drive
Niagara-On-The-Lake, Ontario
An outstanding new custom bungalow design curated specifically for Settlers Landing in the heart of Niagara on the Lake in the Village of Virgil and to be built by Niagara’s award winning Blythwood Homes! This White Pine model floorplan offers 1435 sq ft of elegant main floor living space, 2-bedrooms, 2 bathrooms and bright open spaces for entertaining and relaxing. Luxurious features and finishes include 11ft vaulted ceilings, primary bedroom with 3 or 4pc ensuite bathroom and walk-in closet, kitchen island with quartz counters and 4-seat breakfast bar, and garden doors off the great room. The full-height basement with extra-large windows is unfinished but as an additional option, could be 845sqft of future rec room, bedroom and 3pc bathroom. Exterior features include planting beds with mulch at the front, fully sodded lot in the front and rear, poured concrete walkway at the front and double wide gravel driveway leading to the 2-car garage. High efficiency multi-stage furnace, ERV, 200amp service, tankless hot water (rental). Settlers Landing has a breezy countryside feel that immediately creates a warm and serene feeling. Enjoy this location close to the old town of Niagara on the Lake, but free from tourist traffic. Its location and lifestyle is only steps away from award winning wineries and restaurants, golf courses, shopping, amenities, schools, theatre and entertainment, Shaw Festival and Lake Ontario. Easy access to the QEW and US border. Estimated completion is Fall 2024. There is still time for a buyer to select some features and finishes! (id:14833)
10 Pickwick Place
Fonthill, Ontario
Surrounded by mature trees and situated on a gorgeous cul-de-sac, this property immediately strikes you with its grand facade, meticulously maintained gardens and exquisite landscaping. This magnificent custom-built bungalow is situated on over half an acre in one of the most sought-after locations in all of Pelham. Here, you’re within walking distance of the quaint downtown, yet nestled in an exclusive area that offers an abundance of privacy. Having been extensively, professionally updated in 2019 with classic contemporary finishes, this home is truly the full package and is extremely impressive. Upon entering this home, be sure to take note of the spectacular layout. With a dedicated home office off the front foyer, remarkable kitchen that seamlessly flows into the living room, along with a main floor family room, it will not be difficult to begin envisioning yourself settling in here. The two main floor bedrooms are located down the hall from the principal living space, a splendid floor plan for those who enjoy entertaining. Featuring its own gas fireplace with marble surround, a generous walk-in closet and impeccable ensuite with Italian porcelain tile, heated floors and quartz countertop, the primary bedroom is a true retreat. Complementing the main floor flawlessly, the lower level of this home boasts a walk-down from the exterior, as well as an in-law suite. This area comes complete with a full kitchen, spacious recreation room, oversized bedroom with a walk-in closet, separate laundry facilities, along with a 4-piece bath. Whether you have guests coming to visit from out of town regularly, or perhaps multi-generational living is in your future, this area offers an abundance of opportunity. Additionally, there is a large cold room and an expansive, partially finished area of the basement that is ideal for storage or future expansion of the living space. This captivating property is certainly somewhere you’ll be proud to call home, this is 10 Pickwick Place. (id:14833)
7694 Buckeye Crescent Crescent
Niagara Falls, Ontario
Welcome to this charming detached home nestled in the heart of Niagara Falls, located in the sought-after Empire Imagine Neighbourhood. This delightful 3-bedroom, 2.5-bathroom residence offers a cozy and inviting atmosphere that you’ll love coming home to. Step inside to discover a warm and spacious interior spread across 1500 sq. ft., complete with a single-car attached garage for your convenience. The main floor boasts a welcoming entryway with a convenient 2 pc bath, leading into a generous kitchen/dining area equipped with newer stainless steel appliances and easy-to-maintain flooring. Natural light floods the living space through large windows and a sliding door that opens up to a lovely backyard view. The master bedroom is a peaceful retreat with its own full en suite bathroom featuring a soaker tub and separate shower, as well as a walk-in closet. Two additional bedrooms share a full bath on the second floor, making it perfect for families or guests. Enjoy the convenience of bedroom-level laundry and the potential for customization in the unfinished basement. This home is designed for energy efficiency, with tenants responsible for hydro, water, gas, and rental equipment (hot water tank and ERV unit). Experience the comfort and warmth of this inviting property – your new home sweet home awaits! (id:14833)
7 Gale Crescent Unit# 604
St. Catharines, Ontario
Scenic views, beautiful sunsets and carefree condo living all could be yours! Wonderful opportunity to own this lovely, updated, 2 bedroom, 2 bath corner suite on the 6th floor. Welcome to Unit #604 at the popular Mill Run Condos. Boasting 1349 sqft with one underground parking space, this bright, spacious unit offers loads of natural light flowing through a multitude of windows, eat-in kitchen with quaint dinette, stylish countertop & backsplash, plenty of cabinetry, bright, inviting living room with newer carpeting (2022), formal dining room with attractive vinyl flooring (2022), charming den or office that opens to a guest bedroom (currently used as a media room) offering great potential to combine these rooms & create substantial living space. Large primary bedroom with double closets and a 4 piece ensuite. Handy in-suite laundry with stackable washer & dryer, shared 3 piece bath and good sized storage room with shelving. So much to enjoy & keep you entertained as this building is loaded with amenities and features an indoor pool, whirlpool, his and her saunas, rooftop terrace and outdoor garden area, billiard room, gym, library and observation rooms, rentable party room, workshop, games room, car wash and visitor parking. With an ideal location, this complex is walking distance to the downtown core featuring shops, restaurants, entertainment and nightlife, quick & easy access to Highway 406 & QEW, public transit, golf, just minutes to the Pen Centre and a short drive to Port Dalhousie and NOTL. The condo fee of $1112.25 includes use of all the amenities as well as heat, hydro, water, internet and basic cable. This building and unit have it all! Get ready to move-in and enjoy! (id:14833)
69 Huron Street
Welland, Ontario
There are not many move in ready homes under $425k anymore, but this is one of them. Sitting on a healthy sized corner lot that was just fenced in, this storey and a half home is the perfect starter. In just the last year this home was upgraded with a 2 wide concrete driveway, concrete walk way to the rear 2 tier deck, a new central air unit, and new front porch. Also new on the interior is electrical work, flooring, and finishing off the loft to be the perfect bedroom + den space for working at home – or as a nursery like the current setup. Put all that together combined with being in the rapidly growing Dain City that is sure to help grow the equity and you’ve got a perfect starter home. Come have a look (id:14833)
87 College Park Drive
Welland, Ontario
Nestled in the sought-after north end of Welland, this expansive 4-level backsplit, this family owned home, boasts 5 bedrooms and 2 full bathrooms. Situated at the end of a quiet street with no rear neighbors. Stepping inside, you’re welcomed by a spacious main floor family room with dining area. The white and bright kitchen, floods with natural light and showcases ample cabinetry with quartz countertops. Through the patio doors, discover a sprawling deck, a 3-year-old above-ground pool, a convenient garden shed, and a large yard, perfect for entertaining. The upper level to find a generously sized primary bedroom featuring double entry doors. This level also hosts two additional bedrooms and a 5-piece bathroom. Descend to the lower level where the family room awaits, boasting large windows and a gas fireplace, ideal for cozy evenings. The fourth level, although no separate entrance, features a newly renovated secondary kitchen with a welcoming breakfast bar. Two more bedrooms complete this level, providing ample space for guests or extended family. Recent upgrades including windows, furnace, and hot water tank, all replaced within the last 3 years, offer peace of mind. Within walking distance to Niagara College, public transit, and various amenities, this property presents comfort and convenience. Discover unmatched value in this remarkable home! (id:14833)
22 Vanier Court
St. Catharines, Ontario
Welcome to 22 Vanier Court, your cozy haven nestled in a family-friendly neighborhood. Situated at the end of a tranquil cul-de-sac, this charming abode is just moments away from the scenic delights of Port Dalhousie and the recreational offerings of Jaycee Park. Step inside to discover a delightful 3+1 bedroom dwelling awaiting your presence. The entryway seamlessly flows into a luminous open-concept living room and dining area, leading you further into a kitchen adorned with ample natural light and abundant storage space. Ascend a few steps to find the tranquil bedroom zone, featuring three snug bedrooms and a stunning 3-piece bathroom. Venture downstairs to uncover a capacious recreational room primed for entertainment. An adjoining room presents itself as a sizable bedroom, accompanied by a convenient 3-piece bathroom. Additionally, the laundry and storage area offer generous space, providing endless possibilities for organization. Outside, a vast pie-shaped backyard beckons, offering ample room for future endeavors such as an inground pool, deck, and shed—a perfect setting for hosting gatherings on balmy summer days. Come and check it out! (id:14833)
6 Frontier Drive
Virgil, Ontario
Be the first to view this incredible fully renovated luxurious home in the heart of beautiful Virgil, Niagara-on-the-Lake. Nestled in a family- friendly quiet community, there is no shortage of details in this spectacular home. Featuring bright, spacious bedrooms, the house even boasts a fully separate primary suite. Cozy up in the living room with your family by the large brick fireplace or hang out in the fully finished basement by the wine bar. The entertainers dream of a backyard has a saltwater in-ground pool and covered patio, creating the ideal setting for gatherings and relaxation. Don’t miss out on this exceptional opportunity to own a piece of paradise! (id:14833)
1213 Concession 6 Road
Niagara-On-The-Lake, Ontario
Introducing a one-of-a-kind country estate unrivalled in privacy and luxury. This stunning property is now being offered to the buyer who appreciates the ultimate dream of owning in one of the most coveted towns in Southern Ontario, Niagara-On-The-Lake. A sophisticated farmhouse that embraces breathtaking vineyard views, open spaces, and majestic sunsets from every room in the house. The house presents four spacious bedrooms, each with custom detail and personality. Updated floors throughout with bright kitchen with access to large side porch, formal dining room with coffered ceilings and custom built in cabinetry. The residence features quality craftsmanship throughout. Flawless attention to detail at every turn, from the large foyer with custom storage spaces, and well thought out main floor laundry room. The upper level features a spacious bonus space that access’ the upper covered porch. The master suite is complete with walk-in closet, spa ensuite with soaker tub and French doors that lead to the upper porch, perfect for summer evenings. The unfinished lower level offers the opportunity for an in-law suite. Fully poured concrete foundation with heated floors, large workshop and double doors that lead to a separate walkout. With stunning outside entertaining areas and truly captivating views, this house is one of a kind for location, lifestyle, and luxury. (id:14833)
3965 Alexandra Road
Crystal Beach, Ontario
FOR LEASE – 2 bedroom house – fully updated in March/April 2024! 800 square feet of living space with new flooring, trim, paint, lights, counters and sinks. New appliance package includes a fridge, stove, dishwasher, washer and dryer. Sliding doors lead to the covered back deck and yard. Located between Downtown Ridgeway’s and Crystal Beach’s shops, restaurants, amenities and Lake Erie beaches. It’s a short walk to the Crystal-Ridge community center, library, arena and park with a tennis court, basketball court, playgrounds, splash-pad, pavilion, dog-park, trails and a sports field. (id:14833)
10 Shoreview Drive
Welland, Ontario
Positioned on a prime lot on the canal, this 3,000-square-foot property combines luxury upgrades with a prestigious location. The home features six bedrooms, including four on the second level, each with an ensuite bathroom, and two additional bedrooms in the basement. Featuring a sophisticated open-concept design and 10-foot ceilings on the main floor, this residence displays a range of ceiling styles—flat, tray, and coffered—enhancing both the living room and master bedroom. The kitchen offers luxurious upgrades with its countertops, island, cabinets, sink, and faucet and is equipped with a gas stove. The bathrooms are elegantly designed with glass doors, with the master bathroom receiving full upgrades for an added touch of luxury. The home features full upgrades to engineered flooring for a seamless and high-end finish. Both the master bedroom and library are enhanced with stylish French doors, adding to the home’s elegant charm. A cozy fireplace adds warmth and ambiance. There’s an outdoor gas line for BBQ enthusiasts. The home also has a 200-amp electrical panel and wooden stairs that add a classic touch. The lease applies to the entire home. There is a separate lease available for only the upper level; main level and second floor ($3,200). A credit check, background check, and references are required. The owner requests no pets and no smoking. Utilities are additional. (id:14833)
6262 Riall Street
Niagara Falls, Ontario
EXCITING NEWS! This charming semi detached home in the north end of Niagara Falls will undergo a renovation before occupancy on June 1st. The updates will include new flooring throughout the house, giving it a fresh and modern look. The kitchen cabinets will be painted to add a touch of style and freshness to the space. Additionally, a new vanity will be installed in the bathroom, The walls will also be painted to create a bright and welcoming atmosphere throughout the home. This lovely residence offers a spacious living area, dining room, and kitchen spaces perfect for comfortable living. The kitchen comes fully equipped with ample storage and essential appliances such as a fridge, stove, dishwasher, washer, and dryer, making meal preparation a breeze. Upstairs, you’ll find three spacious bedrooms, each providing a cozy retreat for a good night’s sleep. The full 3-piece bathroom ensures convenience for all residents. The unfinished basement offers plenty of storage space, and the laundry facilities is conveniently located there as well. This home also includes two parking spots, providing added convenience. Situated in a convenient location, you’ll have easy access to shops, parks, and local transit, allowing you to explore all that Niagara Falls has to offer with ease. Don’t miss out on the opportunity to enjoy a beautifully updated home in a convenient location in Niagara Falls (id:14833)
6258 Riall Street
Niagara Falls, Ontario
EXCITING NEWS! This charming semi detached home in the north end of Niagara Falls will undergo a renovation before occupancy on June 1st. The updates will include new flooring throughout the house, giving it a fresh and modern look. The kitchen cabinets will be painted to add a touch of style and freshness to the space. Additionally, a new vanity will be installed in the bathroom, The walls will also be painted to create a bright and welcoming atmosphere throughout the home. This lovely residence offers a spacious living area, dining room, and kitchen spaces perfect for comfortable living. The kitchen comes fully equipped with ample storage and essential appliances such as a fridge, stove, dishwasher, washer, and dryer, making meal preparation a breeze. Upstairs, you’ll find three spacious bedrooms, each providing a cozy retreat for a good night’s sleep. The full 3-piece bathroom ensures convenience for all residents. The unfinished basement offers plenty of storage space, and the laundry facilities is conveniently located there as well. This home also includes two parking spots, providing added convenience. Situated in a convenient location, you’ll have easy access to shops, parks, and local transit, allowing you to explore all that Niagara Falls has to offer with ease. Don’t miss out on the opportunity to enjoy a beautifully updated home in a convenient location in Niagara Falls (id:14833)
153 B Moffatt Street Unit# B
St. Catharines, Ontario
This is your opportunity to own this two yearr old end unit townhome perched on Moffatt Street. Quality construction throughout this unique 1626 square foot townhome offers open floor plan with living room with walkout to front balcony which overlooks the private front yard with unobstructed views of the skyline, kitchen and dining area which walks out to the deck and a 2 piece bath.. The upper floor offers 3 good sized bedrooms two full bathrooms and laundry. The lower level with separate entrance and walk out can be developed to additional living space/rental unit with above grade window and full walkup with rough in for another full bath. (id:14833)
50 Lakeshore Road Unit# 8
St. Catharines, Ontario
Desirable Northend Townhouse with 3 Bedrooms and Private Driveway. Nestled close to Lake Ontario and a variety of amenities including popular grocery stores, cafes, and shops, this charming home offers convenience and comfort. Step into a cozy fenced yard accessible from the Living Room through an 8 ft sliding glass door. Inside, discover a modernized kitchen with beautiful granite countertops. The finished basement adds versatility to the living space, providing room for various activities, and includes a live edge bar. This townhouse caters perfectly to various lifestyles, whether you’re a first-time homebuyer, seeking an investment property, or downsizing. The layout features an open concept dining/living area seamlessly connected to the kitchen. Located in a sought-after area, this property is surrounded by excellent elementary and secondary schools, plus the beach and other amenities are just minutes away. (id:14833)
275 Pelham Road Unit# 5
St. Catharines, Ontario
Fully renovated and updated 2 Storey Condo in beautiful West end St.Catharines. Steps from the Twelve Mile Creek and Trail system you’ll find this 3+1 Bedroom unit professionally designed and decorated. With a custom kitchen, updated bathrooms, and fully finished lower level for an additional 500+ square feet of living area this is truly move in ready. The main living area opens to an eat in kitchen large enough for a nice size table that allows for a larger family, hosting event for family and friends. The patio door leads you to a wonderful outdoor living area, space for BBQ and storage. The bedrooms are quite spacious, with the largest being the primary that also enjoys en-suite privilege and double (his and her) closets. The basement offers space for a rec room, toy room, or flex space as well as additional bedroom, office, or workout area. Truly worth a walk through with exceptional value. (id:14833)
1613g Lookout Street
Fonthill, Ontario
The Callaway recently completed, designed And built by Homes By Hendriks, An Award Winning Builder Of Individually Crafted Homes In Niagara. This Home Was Truly A Labour Of Love For The Builder Over The Course Of A Full Year Bringing This Project To Reality-From The Many Changes In The Design Stage To The Attention To The Various Details During Construction That Make This House A Home. This Home Incorporates Many Of The Features That Previous Clients Have Incorporated Into Their Homes Allowing The Builder To Add Those Components Throughout The Design. Those Features Are Evident From The Presentation From The Road, As You Walk Through The Front Door And In Every Room Filled With Light As You Explore The Home. The 2342 Sqft 3 Bedroom Bungalow With A Two Car Garage Is Sited On The 75 Foot By 300 Foot Lot Has A 1650 Square Foot Four Car Garage At The Rear Of The Property That Affords The New Owner A Host Of Possibilities From A Work Space, A Granny Suite, A Recreation Area Or Simply A Place For The Toys.**** EXTRAS **** 2300 Square Foot Lower Level Of The Home Features Large Windows Throughout & Is Roughed In For A Second Great Room, A Three Piece Bathroom & Two Bedrooms. The Home Overlooks The Driving Range Of The Prestigious Lookout Point Country Club (id:14833)
64 Forster Street Unit# 33
St. Catharines, Ontario
WELCOME TO 64 FORSTER ST, UNIT #33. LOVELY, WELL MANAGED COMPLEX IN AN IDEAL NORTHEND PARK LIKE SETTING! CLOSE TO EXCELLENT SCHOOLS, PARKS, SHOPPING, MEDICAL PLAZA, PUBLIC TRANSIT & AMENITIES! THIS WELL MAINTAINED, SPACIOUS 3 BDRM, 2 BATH TOWNHOUSE FEATURES: MAIN FLOOR W/ OPEN CONCEPT KITCHEN, LIVING RM AND DINING RM, PLUS A 2 PC BATH. UPPER LEVEL W/ 3 BDRMS, AMPLE CLOSET SPACE AND A 4 PC BATH. LOWER LEVEL W/ FAMILY RM, LAUNDRY RM, STORAGE / WORKSHOP AREA, BONUS ROOM AND COLD RM. PATIO DRS FROM THE LIVING RM OPEN TO THE PARTIALLY FENCED BACKYARD WHICH OFFERS A LARGE PATIO AREA W/ NO REAR NEIGHBOURS, IDEAL FOR QUIET ENJOYMENT OR ENTERTAINING. CAREFREE LIVING CAN BE YOURS – NO MORE GRASS CUTTING OR SNOW SHOVELLING. IMMEDIATE / FLEXIBLE CLOSING DATE AVAILABLE. (id:14833)
11 Parkwood Drive
St. Catharines, Ontario
Welcome to 11 Parkwood Drive!. This charming 2 bedroom, one bathroom bungalow sits on a large 49.5 x 120 lot providing lots of room for gardening and play equipment and is located in the lovely, friendly Secord Woods neighbourhood. Just a half block from schools, groceries and restaurants & minutes to the local shopping mall. The Canada/US border, local wineries, and all that Niagara Falls entertainment district has to offer is just a short drive away. The third bedroom was converted into a bonus room (den/office/playroom) to accommodate a main floor laundry. The covered front porch is a cozy spot to have a cup of tea and watch the world go by. The large driveway can accommodate at least 4 cars. The oversized, detached garage boasts an outlet for a stove and both hot and cold water taps at back of home. There is plenty of room for all the toys with additional storage in the garden shed. This home is ideal for a first time home buyer, downsizing senior or rental property investment. The property is zoned R2 with redevelopment potential. (id:14833)
21 Bartok Crescent
Port Colborne, Ontario
Welcome to this stunning 1628 square foot raised bungalow, where comfort meets elegance. As you step inside, you’ll be greeted by the warmth of hardwood floors that flow seamlessly throughout the main living space of the home. The spacious main floor layout features vaulted ceilings, open concept living, dining and an oversized kitchen with tons of storage and counter space. There are 3 generous bedrooms, including a tranquil primary bedroom complete with a 3-piece ensuite and walk-in closet. The main floor is rounded out with a 4 piece bathroom. The lower level features high ceilings, large above grade windows, the 4th spacious bedroom, 3 piece washroom, supersized great room and laundry. The home’s design maximizes natural light, creating bright and sunny interiors that uplift the spirit. Step outside to your own backyard oasis featuring a large two tier deck, gas hookup for bbq and an above-ground pool with no rear neighbours, perfect for summer gatherings or a relaxing dip after a long day. The double car garage ensures ample space for vehicles and storage, adding convenience to your daily life. Located in a desirable area, this home is close to shopping, schools, parks, making it an ideal choice for families and those seeking both comfort and convenience. Don’t miss the opportunity to make this home yours! (id:14833)
71 Vanilla Trail
Thorold, Ontario
Come live and enjoy the sought-after Niagara region filled with golf courses, wineries, beautiful walking trails and biking trails along the Welland Canal. Built in 2023, in the new Calderwood Empire community, this ravine 2-storey detached family home has too many upgrades to mention. A Sunridge model with tremendous curb appeal, brick accents, a cozy, covered front porch and a unique double door entry. Once inside, you immediately notice the upgraded hardwood in the living area, granite countertops, and a view right to the back of the home that includes a deck for enjoying a coffee or a glass of wine at the end of the day. Upgrades include stained oak staircase, upgraded doors and hardware throughout. The kitchen has a spacious pots and pans drawer, porcelain tile, a water line for the ice-maker and an island with seating for four. These unique designs include a walk-out basement for an in-law suite or extra guest space. Upstairs are 2 bedrooms that have a shared 4-piece bathroom with a beautiful vanity and a primary bedroom with a 3 piece ensuite bathroom and walk-in closet. Both bathrooms upstairs have upgraded design doors and comfort height countertops. The laundry is conveniently located on the 2nd floor opposite an enormous linen closet. Central vacuum is roughed in, as well as a bathroom in the unfinished basement. Great location in the center of the Niagara Region, minutes to Niagara Falls, Fonthill, Welland and St. Catharines. The area has so much to offer you. Come check it out! (id:14833)
91 Main Street
St. Catharines, Ontario
This well appointed 2+1 bedroom 3 bathroom bungalow was built in 2017 & is located in the heart St.Catharines picturesque lakeside community of Port Dalhousie. 1800sqft of finished living space! High end finishes throughout this bright open concept layout, just move in! The ARTCRAFT kitchen is a chef’s dream! Quartz countertops, 6ft x 4ft Quartz island with storage, ceramic backsplash, & high end WOLF gas stove/Fisher & Paykel fridge. The kitchen is open to the main living area, complete with a floor to ceiling stone faced gas fireplace & plenty of windows. Hardwood flooring throughout the main level with ceramic tiling & granite countertops in bathrooms. Main level also features 2 bedrooms & 2 bathrooms. Large primary bedroom with 4PC ensuite. In the basement you will find double your living space. Large 27ft X 16ft rec room, 3rd bedroom, & 4 piece bath. Basement with luxury vinyl flooring throughout. All roll down blinds professionally installed. Sliding glass doors lead to your maintenance free fenced in backyard with stone paver patio areas & raised garden beds. Beautiful stamped concrete front driveway, with plenty of room for 2 cars. TWO minute walk to everything you need – the beach, Martindale Pond, top rated schools, parks, coffee shops, restaurants. The location is second to none! (id:14833)
5490 Prince Edward Avenue Unit# 4
Niagara Falls, Ontario
Beautiful 2 bedroom, 2 bathroom bungalow model unit with desirable features in a prime location in Niagara Falls is hard to come by. Great access to highways, parks, shopping, dining, restaurants and wineries. The kitchen alone is a dream for anyone who loves to cook or entertain, with an oversized, side-by-side SS full refrigerator/freezer, granite countertops, gas stove and a centre island. The Living Room has wall-to-wall sliding doors that leads to the spacious deck with a park view which adds a lovely touch of serenity. The primary bedroom includes a walk-in closet and a 3pc ensuite. The second bedroom has a large window overlooking the beautiful gardens. Main floor laundry room with an interior entrance to the garage adds convenience to daily living. The basement has a full kitchen, large eating area, and spacious recreation room. Design your own bedroom/office and bathroom (roughed-in) for the potential in-law suite/additional income. It’s an opportunity not to be missed for anyone looking for luxurious living in Niagara Falls! (id:14833)
7434 Sherrilee Crescent Crescent
Niagara Falls, Ontario
Welcome to luxury living at its finest! This stunning two-story home, boasting an expansive 2500 sq ft, is a masterpiece of modern architecture. Newly built and only 2 years old, this residence is a testament to contemporary elegance. The interior showcases breathtaking finishes, including gleaming hardwood floors and exquisite quartz counters throughout. The chef’s kitchen is a culinary dream, seamlessly integrated into the open concept design that enhances the sense of space and sophistication offering an abundance of cabinetry, a large island and pantry. With 4 generously sized bedrooms, each featuring walk-in closets, this residence ensures both comfort and style. The primary suite is a true retreat, with a massive layout, walk-in closet, and a 5-piece ensuite adorned with stunning finishes. The second floor also hosts a convenient 4-piece bathroom and a well-appointed laundry room for added ease. Step outside to the large backyard, complete with a covered deck, providing the perfect space for entertaining or enjoying quiet moments of relaxation. This residence offers a harmonious blend of luxury and practicality, creating a home that exudes both comfort and grandeur. Don’t miss the opportunity to call this exceptional property yours! (id:14833)
353 Pelham Road
St. Catharines, Ontario
Welcome to this inviting brick bungalow, nestled in a serene city setting with a rich history of ownership since 1987. Crafted by Lifestyle Home Builders, this cherished abode boasts a tranquil garden adorned with prestigious Trillium Awards from the city. Experience the tranquility of this unique haven, with no rear neighbors and the convenience of being adjacent to a park and trails. Step inside to uncover an open concept layout, offering a cozy rec room with a fireplace, a well-appointed kitchen, and a welcoming bedroom. Discover the allure of the professionally landscaped oasis through the walkout basement, providing additional living space with two more bedrooms and a family room. Appreciate the thoughtful updates over the years, including few newer windows, a properly sealed front porch, updated appliances, furnace, A/C, and a hot water tank. With ample parking space for up to 7 cars and room for a boat or RV, convenience meets comfort in this urban retreat. Don’t miss out on the chance to embrace the essence of city living—make this tranquil sanctuary your new home today! (id:14833)
45 Niagara On The Green Boulevard
Niagara-On-The-Lake, Ontario
Welcome to Niagara-on-the-Green! Amazing 5 bedroom, 3 1/2 bathroom freehold semi-detached property. The main level has an inviting open-concept design, family room, living room, dining area and laundry room. Three bedrooms on the second level. Two of the bedrooms have access to a four piece bathroom and the Primary bedroom has a 4 piece ensuite. The lower level features a two bedrooms, and a full bathroom, adding versatility to the space. There are so many opportunities here! This home has some updates include a new roof and A/C in 2023, hot water on-demand (tankless) unit owned. Walking distance to the Niagara College, Outlet Mall, quick access to the QEW. (id:14833)

