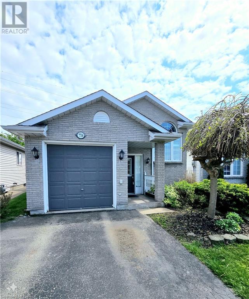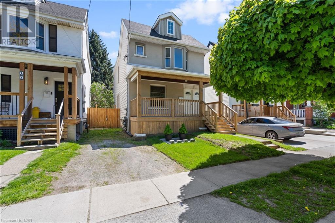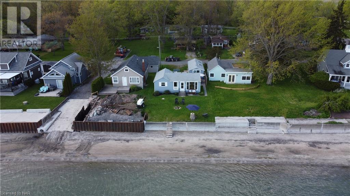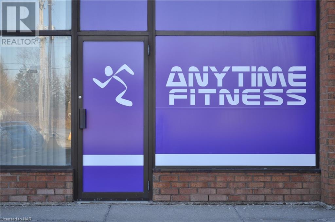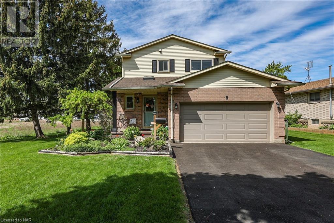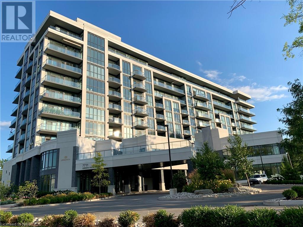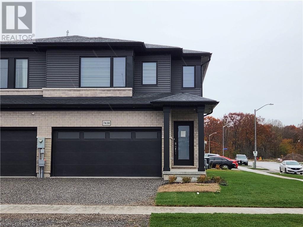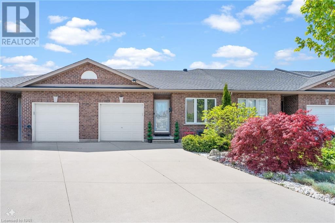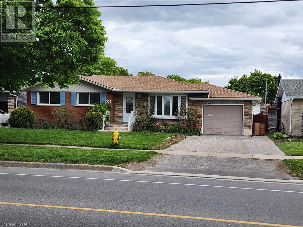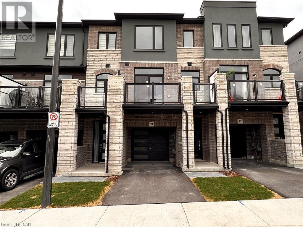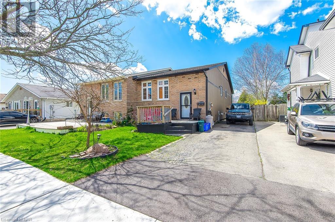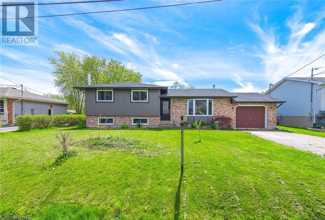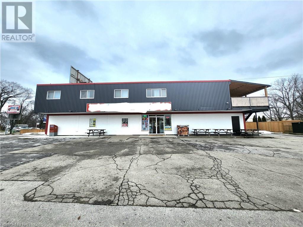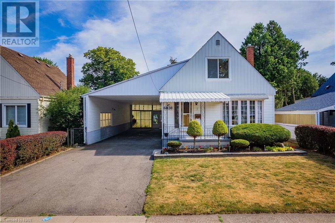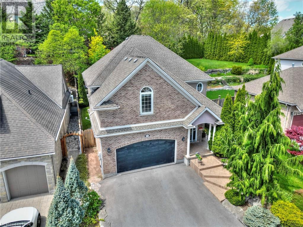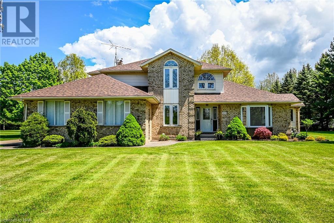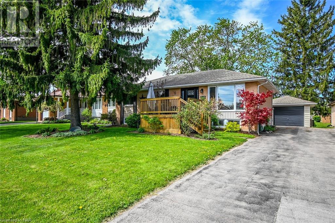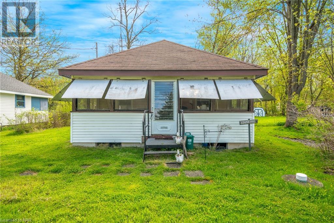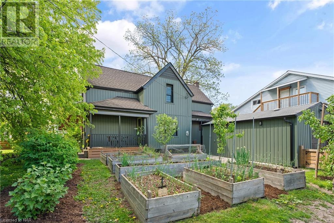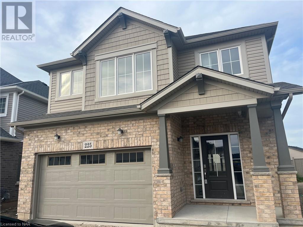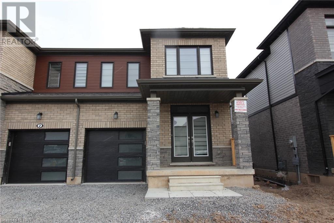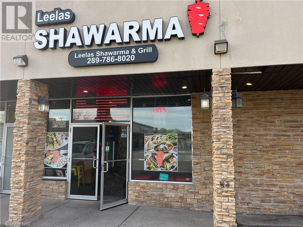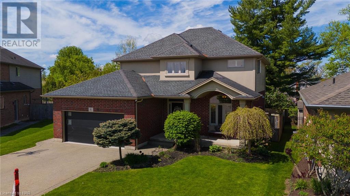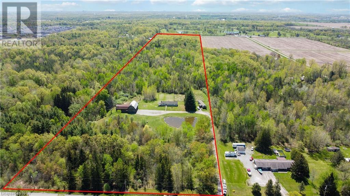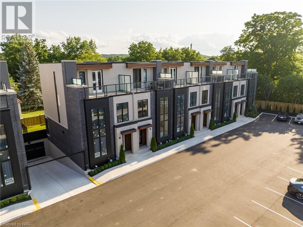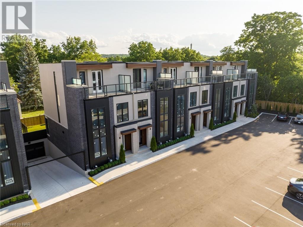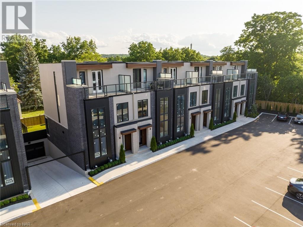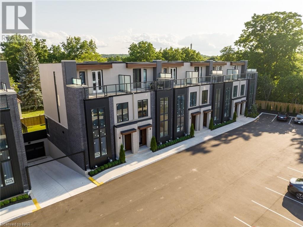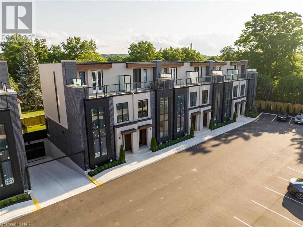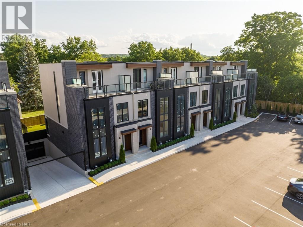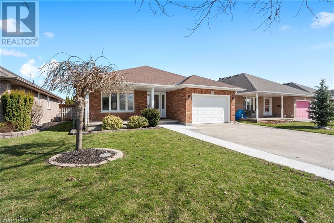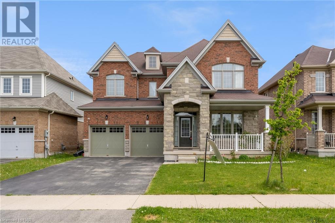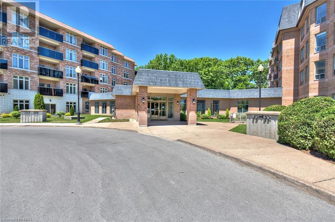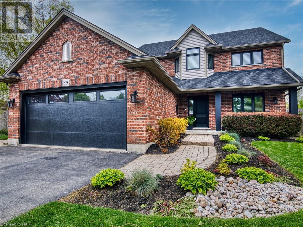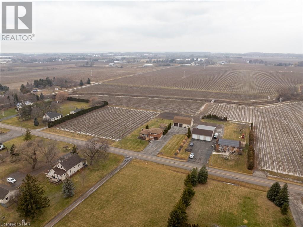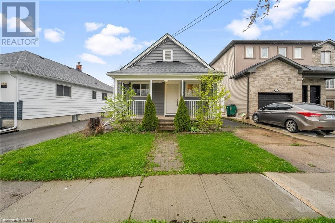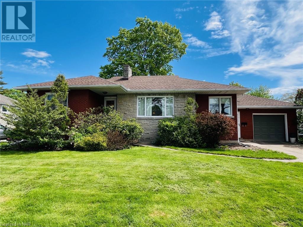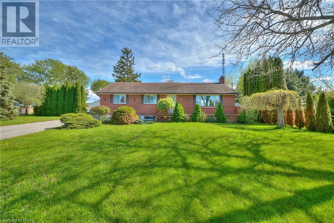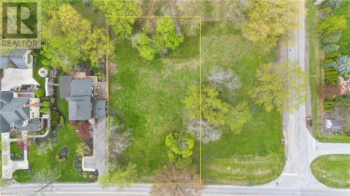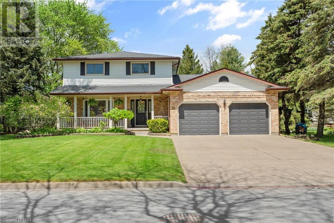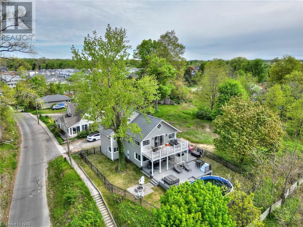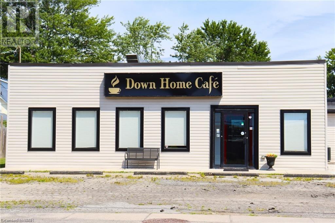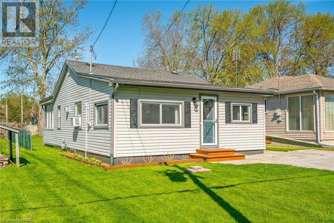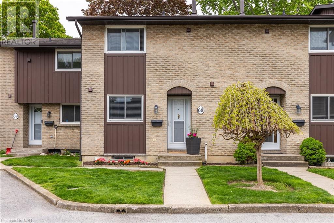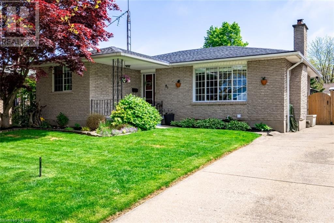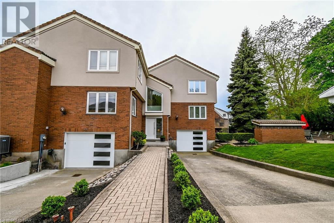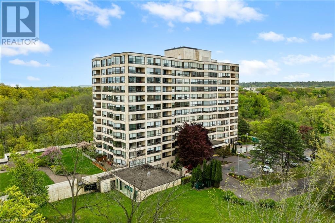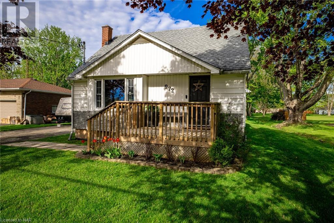NIAGARA REGION
LISTINGS
LOADING
7734 Cortina Crescent
Niagara Falls, Ontario
Welcome to 7734 Cortina Cres., located in the highly sought-after north end of Niagara Falls on a quiet Cul de Sac. This lovely home offers a perfect blend of comfort and convenience, with its prime location just minutes away from numerous amenities. Beautiful 2 plus 1 bedrooms 2 bathrooms, living room offering ample space and an eat in kitchen, this well-maintained home is ideal for the growing family. As you step inside, you’ll be greeted by beautiful hardwood flooring in the living room, dining room, and main floor hallway, adding a touch of elegance to the space. Large windows fill the rooms with abundant natural light, creating a warm and inviting ambiance throughout. The main floor also features a second laundry hook-up, providing added convenience and versatility. With the option to have laundry on the main floor, you can save time and effort, making everyday chores a breeze. With no rear neighbours, you can enjoy privacy and tranquility in your own space. The basement of this home is fully finished and features one bedroom, one bathroom, spacious laundry room and a family room with new flooring throughout. The newly built sauna adds a touch of luxury, providing a perfect spot to unwind and relax after a long day. The location of this home is unbeatable. It’s close to parks, shopping, restaurants, and other amenities, making it convenient for daily living. With easy access to the QEW, you can also explore the beauty of Niagara Falls and the surrounding areas with ease. Don’t miss this opportunity to own a charming home in the desirable north end of Niagara Falls. Schedule a showing today and make this house your dream home! (id:14833)
78 Chaplin Avenue
St. Catharines, Ontario
Great downtown Duplex with Up and Down units. Located in the heart of St. Catharines, this exceptional property offers a great opportunity for investors to choose their own tenants. Boasting 1460 square feet, this property features two spacious individual units with separate hydro meters. The main floor offers a generous living area, bedroom, eat in kitchen and 4 piece bath. There is also access to unfinished basement for storage and laundry area. The upper floor has the same generous living room, bedroom, eat in kitchen and 3 piece bath. On-site and street parking options are available. Situated in downtown, you’re walkable to St. Paul Street’s vibrant dining and music scene, shops, Art Centre and Meridian Centre. Montebello Park gives you the green space you desire, Fourth Ave offers amenities you require and Highway 406 ensures easy commuting. Don’t miss this opportunity to own a versatile duplex, ideal for investors or owners. Vacant and Easy to Show!!!!! (id:14833)
11143 Churchill Avenue
Wainfleet, Ontario
Can you say Lake Life?! This is a rare opportunity to purchase your piece of paradise overlooking beautiful Lake Erie! The main cottage has 2 bedrooms, an updated 3-piece bathroom and an open living space with a recently installed picture window for an unobstructed view of the water. There is also a detached single garage currently set up as a 3 bedroom bunkie! So many possibilities here! A perfect getaway for a family with older kids, giving everyone their own quarters. A peaceful place to spend your retirement summers, with room for guests…or that classic car. For that BnB you’ve been talking about starting (buyers to complete their own due diligence). Most of what you see during your showing is included (check exclusions in listing) so it’s definitely move-in ready…and just in time for beach/cottage season!! Just think of all of the ugly HomeSense wall art you can put up in here! Walking distance to Port Colbourne CC, one of the best golf courses in Niagara and 10 minutes to all the amenities of downtown Port Colborne. Updates include shingles, renovated bathroom, flooring in the front bunkie bedroom, 2000gal cistern (’12), steps down to the sandy beach and the large window in living room looking out over the lake. Book a showing and come check this place out before it’s too late! (id:14833)
95 Lincoln Street Unit# 12-14
Welland, Ontario
Are you an entrepreneur looking to enter the fitness industry? Perhaps a fitness enthusiast who is passionate about helping others achieve their goals? Then consider this opportunity to own a high-quality franchise gym. Located in Welland, Ontario, this gym has been successfully operating for over 8 years and has an established member base. As a franchise gym, you will have access to world-class support from the franchisor, including powerful marketing and advertising campaigns, onsite visits, training, and guidance in every aspect of running a successful gym. This gym is equipped with state-of-the-art fitness equipment and boasts a full range of amenities. The team at Anytime along with their trainers are dedicated to assisting members in achieving their fitness goals and creating a welcoming environment that keeps members coming back. With an established member base and a solid track record, this gym represents an excellent opportunity for an entrepreneur looking to enter the fitness industry or for someone in the industry looking to expand their portfolio. (id:14833)
8 Lampman Crescent
Thorold, Ontario
Excellent quality and move-in ready! This spacious 2-storey detached solid brick home is in incredible shape with updates throughout and is a classic family home styled option. Sitting on a wide lot spread out from the neighbouring homes the property starts off with great curb appeal leading up the 4-car double wide driveway with an attached 2-car garage. On the main floor we find a large welcoming entrance featuring garage access and a main floor powder room along with the healthy sized living room, brand new kitchen, and dining room space leading out to the comfortable backyard entertainment area. The second floor is home to three great sized bedrooms with good sized closets as well as a recently updated 4-piece bathroom. The fully finished basement adds a great amount of living space to the home and could also be a perfect spot for a fourth bedroom and third washroom space if desired. Located within view of Lake Gibson and walking distance to parks, plazas, public transportation, as well as a short drive to highway access, Brock University, the Pen Centre, and all major necessities. A must-see option for anyone searching in this category. (id:14833)
7711 Green Vista Gate Unit# 402
Niagara Falls, Ontario
Luxury 4th Floor Condo Suite with Amazing Views of Niagara Falls Skyline, Golf Course & Nature from Entire Condo & Private Glass Balcony! 9FT Ceilings, Granite Counter Tops, Island & Backsplash, engineered laminate & tile floors, 5 Appliances & 1 Parking Spot also a Locker. Great Comfortable Condo! ACT FAST! INDOOR POOL, GYM, HOT TUB, SAUNA, YOGA, PARTY ROOM, CONCIERGE, THEATRE RM, GUEST SUITE, DOG SPA, FREE INTERNET ENJOY LIFE HERE-NO TRAFFIC, NO NOISE, JUST NATURE & VIEWS. IMMEDIATE POSSESSION! (id:14833)
7430 Jonathan Drive
Niagara Falls, Ontario
Freehold 2-Storey Townhouse – No condo fees! sitting on a Premium Corner Lot.FLOOR PLAN ATTACHED. This modern townhouse in the sought-after Forest view Estates subdivision boasting 3 beds + Huge Loft on 2nd floor that can easily be converted into 4th bedroom, 2.5 baths, and a two-car garage with a double-wide driveway. A well-designed interior complements its stylish exterior. The main floor features an open-concept layout with luxury vinyl plank flooring. The living room seamlessly flows into the kitchen, a tasteful tiled backsplash, Granite countertops, and stainless steel appliances. convenient access to the garage with a coat closet. The second level has the primary bedroom with a spacious walk-in closet and a 3pc ensuite. Two more bedrooms, a well-appointed 4pc bath, and a laundry area furnished with a new Samsung washer/dryer. Located close to HWY-QEW, Freshco., Costco, Niagara Outlets, all amenities, parks, Niagara Falls Attractions, wineries, golf courses, schools, and & much more. SHOWING SAT-SUN ONLY! between 10:00 am to 1:00 pm due to Tenant’s work schedule.AAA+ TENANT, VACANT POSSESSION AVAILABLE FROM SEP-OCT,2024 (id:14833)
16 Bluegrass Crescent
St. Catharines, Ontario
This beautifully renovated 2+1 bedroom, 2-bathroom freehold (no condo fees) town solid-brick bungalow nestled in the heart of St. Catharines, prepare to be wowed. No expense has been spared in transforming this gem into the perfect blend of style and comfort. Upstairs and downstairs, every corner has been meticulously renovated to meet the highest standards. The kitchen is a chef’s dream, boasting sleek Eurostyle cabinets, stunning quartz countertops and backsplash, silgranite undermount sink, stainless steel appliances, and skylight. As you enter the living and dining area, you’ll be greeted by freshly painted walls, elegant herringbone engineered hardwood flooring, and dazzling lighting fixtures that create a touch of elegance. The bathrooms have also undergone a stylish makeover, ensuring that every inch of this home exudes modern charm. Function meets convenience with a main floor laundry that includes the washer and dryer. Step outside onto the large back deck, complete with a charming gazebo, perfect for enjoying the outdoors in comfort and style. The lower level has been meticulously finished with waterproof luxury vinyl flooring, potlights, and added BONUS ROOM that can be used as an office, exercise room or playroom! Additional features include full concrete driveway and a single-car garage. Recent updates including (2021) roof, (2022) air conditioner, and (2023) furnace, HWT (2024) ensuring worry-free living for years to come. Don’t miss your chance to own this exquisite sanctuary, where luxury meets convenience in every detail. Just minutes to the Pen Centre, Shopping, and Highway 406. (id:14833)
554 Lake Street
St. Catharines, Ontario
Centrally located 3 bedroom bungalow, freshly updated, featuring a 18 x 36 in ground concrete pool and large back yard. The updated main floor features 3 bedrooms, new kitchen, updated bathroom, new flooring and trim throughout. The bright main floor leads out to a 23 x 12 sun room giving a great entertainment area pool side. Down stairs has enough space for the kids to enjoy, or to create a great workout area or games room. (id:14833)
290 Equestrian Way Unit# 10
Cambridge, Ontario
Welcome to 290 Equestrian Way #10 a beautiful 3 storey townhome in one of the most prime locations of Cambridge. This gorgeous townhome features 3 bedrooms and 4 bathrooms( 2 full and 2 half). There is bonus room on the main level which can be a perfect space for home office. Amazing open concept Living Kitchen and Dining, the second level also features access to a beautiful balcony and a 2-pc bathroom. The kitchen is upgraded with Quartz counter tops and S/S appliances. On the third level you will find 3 bedrooms and 2 full bathrooms. Close to schools, parks, Hwy access and multiple other amenities. Book your showing today!! (id:14833)
27 Mayfair Drive
Welland, Ontario
THIS ONE HAS IT ALL!! FULLY RETROFITTED EXTERIOR, SIDING, WINDOWS, CAPPING, SOFFITS ,FACIA AND ROOF ALL IN RECENT YEARS, 3 BEDROOM MAIN FLOOR UNIT WIT OPEN FLOOR PLAN, ALL NEWER FLOORING, UPDATED KITCHEN WITH LOADS OF STORAGE, LOWER FEATURES A FULL SELF CONTAINED INLAW SUITE, CURRENTLY RENTED. OFFSET THE MORTGAGE OR BRING THE EXTENDED FAMILY (id:14833)
3003 Bethune Avenue
Ridgeway, Ontario
WELCOME HOME. THUNDER BAY AREA SIDESPLIT FEATURING 3 PLUS 1 BEDS 2 FULL BATHS, FULL INLAW SWT UP WITH SEPERATE ENTRANCE, BRAND NEW CUSTOM KITCHEN ON MAIN LEVEL WITH GRANITE COUBTERTOPS. FRESHLY PAINTED, READY TO GO!!EXTERIOR HAS BEEN RECENTLY UDGRADED WITH SIDING , SOFFIT, FACIA AND TROUGHS . ABOVE GROUND POOL IN REAR FULLY FENCED YARD (id:14833)
7572 Lundys Lane Lane
Niagara Falls, Ontario
*TOP LOCATION IN NIAGARA FALLS* AAA+ location, corner of lundy’s lane and Montrose rd, one of the most busiest intersection in The City of Niagara Falls ! Imagine the Exposure for you Business.This Could be a Perfect Location for So many Businesses like any Franchise Business, Restaurant, Pizzaria, Hair salon/Barber shop and much more, endless possibilities. Opposite side of Mick & Angelos and Very Busy Bus stop is just outside at the curb.Don’t miss out this amazing opportunity! Lots of potential! Tones of tourist anytime of the year. This Solid building offers approximately 2100+- square feet on main level, plus Huge basement with Bathroom and high ceiling could be used for additional Sitting or Storage. (id:14833)
6020 Keith Street
Niagara Falls, Ontario
Renovated Storey-and-a-half in a conveniently located neighbourhood. With a 45’x17′ carport, second entrance, and the main and second floors professionally renovated in 2022, this North-end home has a lot to offer! The main floor features a bedroom, a new bathroom, spacious living room upon entry, and a den that could be an office, formal dining room, or playroom. Custom kitchen with quartz counters and all new stainless steel appliances has ample storage space and features a great size dining area to host family and friends. The main floor also has updated lighting, tasteful paint throughout, newer flooring, and beautiful natural light through large windows. The second floor features two great sized bedrooms, oversized windows and new carpeting (2022). Downstairs is a large recreation room, bedroom, spacious utility room and a second bathroom, allowing numerous possibilities in how you could use this additional space with separate entrance. The large, fully fenced back yard features a mature landscape allowing privacy and a storage shed. Furnace, AC and water heater all new in 2019, roof 2021, and some windows replaced 2022. Keith Street is conveniently located within walking distance to shopping, professional offices and businesses, great schools, transit, parks, restaurants, amenities and more! (id:14833)
2211 Sandhill Drive
Niagara Falls, Ontario
Once in a lifetime opportunity. Remarkable two-storey home located in Northern Niagara Falls. This house is located between the world-renowned Niagara-on-the-Lake and prestigious Calaguiro Estates. The 4+1 bedroom and 4 bathroom home is surrounded by nature and tranquility. The stunning main floor showcases 9 foot vaulted ceilings and countless windows with light pouring in every direction. The kitchen features a large beautiful island surrounded by floor to ceiling cabinetry. Laundry is also conveniently located on the main floor. Upstairs the spacious primary bedroom includes a 4-piece ensuite bathroom equipped with a stunning tiled glass shower. All 4 bedrooms have ample storage and closet space. The basement has a very large recreational room, bedroom, and 4 piece bathroom, perfect for hosting guests! The backyard is incomparable. Mature cedars towering gracefully and large, rugged armour stones creating tiered, raised levels, this landscape showcases a harmonious blend of nature and design, creating a space that is both stunning and serene. The location is within 5 minutes of all major arterial roads, the QEW highway, grocery stores, churches, schools, restaurants, golf , wineries, hiking trails, parks, and more. This pristine home is move-in ready with all appliances included! Don’t miss the chance to see it! (id:14833)
1693 Rice Road
Fonthill, Ontario
Is 1.8 acres in the heart of Fonthill? YES it is! With new homes going in everywhere, here’s a wonderful way to enjoy the beauty of Niagara while being in the heart of beautiful Fonthill. First impressions are lasting and you’ll be impressed from the minute you drive up this stately driveway lined with mature trees. The grand main foyer welcomes you to a sprawling main floor. What a tremendous layout for large family gatherings and entertaining! The DR/LR has more than enough space for the largest dining rooms sets. Bathed in loads of natural light this area will accommodate so many different layouts. Add a sitting room, a reading nook, an office or a plethora of other ideas. On the opposite side of the house you’ll find yet another grand space for the open concept kitchen/Family room. This large kitchen abounds with cupboards and storage. You’ll love all the granite and contemporary backsplash.This floor is surrounded by large, windows for plenty of natural light and a view out the back to the lush yard. The main floor laundry also doubles as an office. There is access to the garage from a huge mud room/side entrance. Perfect to let the dogs into the yard and as a repository for all your winter coats and shoes. The basement level has the special feature of a walk up to the yard from the in-law suite. Enjoy this level for your extended family, or just use it as your media area so you dont have to go upstairs to make food while you’re watching your favourite movies. There’s a great space for a work out room, plus a 4th bedroom. being at the end of this road means you won’t have traffic wizzing by your home creating this peaceful country setting…close to downtown Fonthill. 24×24 detached garage is another place for all your toys. This is a great yard for badminton, croquet and all those fun summer activities that need some space to run around! We invite you to come and have a look at this beautiful and graceful home in one of the prettiest town in Niagara! (id:14833)
15 Sheba Crescent
Port Colborne, Ontario
Presenting a beautifully updated family home. 15 Sheba Crescent is nestled just steps to a park with playground, No Frills, restaurants and great Highway 58 access. This raised bungalow features open concept living, tons of natural light, 3 main floor bedrooms and the basement is finished with two oversized family rooms. This house has received tons of updates including the furnace, electrical panel & AC in 2015; windows & doors in 2019; hot water tank in 2023; new flooring, paint & kitchen. This house is move in ready on a wide 60 x 125ft lot with a detached single car garage. There is room for the whole family here in a great neighbourhood. (id:14833)
12651 Schooley Road
Wainfleet, Ontario
DEEDED SANDY BEACH ACCESS!!! This charming, rustic 3 bedroom 1 bathroom cottage is tucked away on a private side road, just steps away from one of the finest sand beaches in the region. This 3-season retreat boasts a cozy wooden interior with both front and back screen porched and vintage touches throughout. A testament to simpler times, this family cottage is ready for its new owner and boasts ample potential for the handyman or renovator! (id:14833)
4741 Epworth Circle
Niagara Falls, Ontario
Talk about complete transformations! Located just a short stroll to The Falls in a tucked away neighbourhood is this nature inspired property. Ideal for a first time home buyer is this creatively inspired and well cultivated 2 storey home which features 3 generous sized bedrooms, 2 baths, and the perfect open-concept main floorplan. Let’s begin with the spectacular designer kitchen with stainless steel appliances, custom subway backsplash, 6 ft island with farmhouse sink, custom countertops, floating shelves and faux wooden ceramic flooring. The kitchen opens to a spacious dining room that is connected to a bright living room with hardwood floors and huge windows. A 2pc bathroom and storage area complete this level. Step up to the second floor to find 3 good sized bedrooms and a hotel inspired full bathroom. So much love and effort has been poured into this home for you to enjoy and just move in! 2 sit-out porches, minimum maintenance cute yard, fully enclosed decorative fencing, roomy 1.5 car detached garage and so much more. You have to see it to believe it. Close to any and all amenities, all of the tourist district and all that Niagara Falls has to offer. And when the wind is just right, sometimes you can hear the beautiful waves of the Falls too! (id:14833)
225 Bur Oak Drive Unit# Bsmt
Thorold, Ontario
Bright two bedroom apartment in one the most desirable neighborhoods in Thorold, it comes with its own washer and dryer. it has its own private entrance. close to Brock University, Pen Center, Parks and schools. Tenant to split utilities 50/50 with main level tenant, full rental application must be submitted along with credit report. (id:14833)
6 Blackberry Lane
Thorold, Ontario
Indulge in the splendor of this pristine semi-detached haven, situated in the heart of Thorold, just off the convenient HWY 406. This BRAND NEW, NEVER LIVED IN residence offers an unparalleled living experience in a family-friendly neighborhood. Discover four generously proportioned bedrooms, ensuring ample space for relaxation and rejuvenation. With 2.5 baths, including a lavish en suite adjoining the master bedroom, convenience and comfort are seamlessly intertwined. Embrace the luxury of a walk-in closet within the master suite, offering both style and functionality. Enter the expansive open-concept layout, where the kitchen, living, and dining areas harmoniously converge. Equipped with sleek stainless steel appliances and expansive countertops, the kitchen becomes a culinary sanctuary. A generously sized pantry ensures organization and efficiency, while main floor laundry adds practicality to everyday life. Immerse yourself in the charm of community living, where friendly faces welcome you home. This family-friendly locale provides the perfect backdrop for cherished memories and a thriving lifestyle. Don’t miss the chance to make this exceptional residence your own. Experience the essence of modern living in a location that seamlessly blends convenience, sophistication, and community. Welcome to your new home in Thorold – where comfort, convenience, and camaraderie await. (id:14833)
198 Glenridge Avenue Unit# 5
St. Catharines, Ontario
Turn key Mediterranean/ Shawarma restaurant with high sales volume and loyal clientele and excellent rating on google reviews. The restaurant is located on Glenridge Ave in a busy plaza, minutes from Brock University in addition to other high schools in the area and close to several high rise buildings. The restaurant offers Eat in, Take out and catering, it also offers lots of parking. it is currently open 7 days a week. The seller will provide training if needed. Please Do Not Go Direct or talk to staff, By Appointment only. (id:14833)
81 Michael Drive
Welland, Ontario
Look no further! Grab your swim suit and prepare for a dreamy summer in this beautifully designed 3+1 BR 4 bathroom home. It’s elegant and yet it is comfortable and contemporary. The focal point of this main floor is the absolutely beautiful open concept family room eating kitchen. There’s loads of granite there’s a breakfast bar there’s plenty of space for you to finally put your large harvest table and enjoy your family be able to watch television and it all overlooks the spectacular backyard with the inground pool. There’s a Butler’s pantry that connects the kitchen with the formal dining room or, use that space as a main floor office or separate living space. Who doesn’t need main floor laundry? You’ll love the functionality and the design of this large main floor. The upstairs has three well size bedrooms. The primary has an en suite. For yet more living space everyone will be meeting in the finished basement where you’ll find high ceilings and a great rec room with gas fireplace. There’s a fourth bedroom and another bathroom. The backyard speaks for itself. Why drive north when you can enjoy everything that your own backyard has to offer. The inground pool the decks the patios this is the perfect place to dream away your summer. (id:14833)
180 Chantler Road
Welland, Ontario
Enjoy the privacy and serenity of country living with everything you need just around the corner – being conveniently located just 2 minutes away from groceries and all amenities. Featuring 27 acres of property with a 675 feet of frontage and perfectly nestled in from the road for extra privacy. This property features a 1400 square-foot bungalow with a full height basement and wood fireplace. A large barn with horse stalls with storage loft above (holds 600 bales of hay) 2 paddocks, there are 3 ponds on the property as well as your own private walking trails. Updates include: Septic Tanks 2021, Shingles 2019, property was re-insulated and drywalled and updated wiring and plumbing approx 15 years ago. 100ft drilled well. Secondary two bedroom residence/trailer. This is your opportunity to enjoy the peacefulness and tranquility of nature. (id:14833)
1397 York Road Unit# 3
Niagara-On-The-Lake, Ontario
Welcome to Vineyard Square, an exclusive collection of executive townhomes in historic St. Davids. In the midst of Niagara On The Lake’s wine country, these impressive townhome units exude quality craftsmanship & a perfect blend of elegance & contemporary style. Featuring 2 and 3 bedroom layouts, 2.5 bathrooms, an outdoor terrace, & 3 gas fireplaces, this luxury lifestyle is as practical as it is dazzling to the eye. Adorned with premium appliances and quartz countertops throughout, the versatility of these living quarters is only enhanced further by a private elevator with access to all 4 levels, as well as underground heated parking with private double car garage that leads directly to your first level, fortifying the motif of modern elegance & contemporary style. Complemented further by an oak staircase, large kitchen island & large sliding doors to a backyard space with professionally installed turf, there is nothing left to covet but the key to the front door. BUILDERS OFFERING 2 YEARS FREE CONDO FEES. (id:14833)
1397 York Road Unit# 8
Niagara-On-The-Lake, Ontario
Welcome to Vineyard Square, an exclusive collection of executive townhomes in historic St. Davids. In the midst of Niagara On The Lake’s wine country, these impressive townhome units exude quality craftsmanship & a perfect blend of elegance & contemporary style. Featuring 2 and 3 bedroom layouts, 2.5 bathrooms, an outdoor terrace, & 3 gas fireplaces, this luxury lifestyle is as practical as it is dazzling to the eye. Adorned with premium appliances and quartz countertops throughout, the versatility of these living quarters is only enhanced further by a private elevator with access to all 4 levels, as well as underground heated parking with private double car garage that leads directly to your first level, fortifying the motif of modern elegance & contemporary style. Complemented further by an oak staircase, large kitchen island & large sliding doors to a backyard space with professionally installed turf, there is nothing left to covet but the key to the front door. BUILDERS OFFERING 2 YEARS FREE CONDO FEES. (id:14833)
1397 York Road Unit# 5
Niagara-On-The-Lake, Ontario
Welcome to Vineyard Square, an exclusive collection of executive townhomes in historic St. Davids. In the midst of Niagara On The Lake’s wine country, these impressive townhome units exude quality craftsmanship & a perfect blend of elegance & contemporary style. Featuring 2 and 3 bedroom layouts, 2.5 bathrooms, an outdoor terrace, & 3 gas fireplaces, this luxury lifestyle is as practical as it is dazzling to the eye. Adorned with premium appliances and quartz countertops throughout, the versatility of these living quarters is only enhanced further by a private elevator with access to all 4 levels, as well as underground heated parking with private double car garage that leads directly to your first level, fortifying the motif of modern elegance & contemporary style. Complemented further by an oak staircase, large kitchen island & large sliding doors to a backyard space with professionally installed turf, there is nothing left to covet but the key to the front door. BUILDERS OFFERING 2 YEARS FREE CONDO FEES. (id:14833)
1397 York Road Unit# 7
Niagara-On-The-Lake, Ontario
Welcome to Vineyard Square, an exclusive collection of executive townhomes in historic St. Davids. In the midst of Niagara On The Lake’s wine country, these impressive townhome units exude quality craftsmanship & a perfect blend of elegance & contemporary style. Featuring 2 and 3 bedroom layouts, 2.5 bathrooms, an outdoor terrace, & 3 gas fireplaces, this luxury lifestyle is as practical as it is dazzling to the eye. Adorned with premium appliances and quartz countertops throughout, the versatility of these living quarters is only enhanced further by a private elevator with access to all 4 levels, as well as underground heated parking with private double car garage that leads directly to your first level, fortifying the motif of modern elegance & contemporary style. Complemented further by an oak staircase, large kitchen island & large sliding doors to a backyard space with professionally installed turf, there is nothing left to covet but the key to the front door. BUILDERS OFFERING 2 YEARS FREE CONDO FEES. (id:14833)
1397 York Road Unit# 10
Niagara-On-The-Lake, Ontario
Welcome to Vineyard Square, an exclusive collection of executive townhomes in historic St. Davids. In the midst of Niagara On The Lake’s wine country, these impressive townhome units exude quality craftsmanship & a perfect blend of elegance & contemporary style. Featuring 2 and 3 bedroom layouts, 2.5 bathrooms, an outdoor terrace, & 3 gas fireplaces, this luxury lifestyle is as practical as it is dazzling to the eye. Adorned with premium appliances and quartz countertops throughout, the versatility of these living quarters is only enhanced further by a private elevator with access to all 4 levels, as well as underground heated parking with private double car garage that leads directly to your first level, fortifying the motif of modern elegance & contemporary style. Complemented further by an oak staircase, large kitchen island & large sliding doors to a backyard space with professionally installed turf, there is nothing left to covet but the key to the front door. BUILDERS OFFERING 2 YEARS FREE CONDO FEES. (id:14833)
1397 York Road Unit# 6
Niagara-On-The-Lake, Ontario
Welcome to Vineyard Square, an exclusive collection of executive townhomes in historic St. Davids. In the midst of Niagara On The Lake’s wine country, these impressive townhome units exude quality craftsmanship & a perfect blend of elegance & contemporary style. Featuring 2 and 3 bedroom layouts, 2.5 bathrooms, an outdoor terrace, & 3 gas fireplaces, this luxury lifestyle is as practical as it is dazzling to the eye. Adorned with premium appliances and quartz countertops throughout, the versatility of these living quarters is only enhanced further by a private elevator with access to all 4 levels, as well as underground heated parking with private double car garage that leads directly to your first level, fortifying the motif of modern elegance & contemporary style. Complemented further by an oak staircase, large kitchen island & large sliding doors to a backyard space with professionally installed turf, there is nothing left to covet but the key to the front door. BUILDERS OFFERING 2 YEARS FREE CONDO FEES. (id:14833)
23 Tanner Drive
Fonthill, Ontario
Welcome to 23 Tanner Drive, where contemporary living meets classic charm. This renovated all-brick bungalow offers an inviting open-concept layout accentuated by hardwood and ceramic flooring throughout. Boasting two spacious main floor bedrooms, a pristine 4-piece bathroom, and a sleek granite kitchen complete with a generous island, this home is designed for both comfort and style. Enjoy the convenience of main floor laundry and the elegance of California shutters and new blinds. With newer furnace, A/C, and roof, peace of mind comes standard. The open basement, featuring a new 2-piece bathroom, awaits your personal touch. Outside, a fully fenced rear yard with wood deck and garden shed offers the perfect oasis for relaxation. Complete with a 1.5 car garage and concrete driveway, this property is situated in a tranquil neighborhood close to amenities and picturesque walking trails, making it the ideal place to call home. (id:14833)
7590 Butternut Boulevard
Niagara Falls, Ontario
7590 Butternut Blvd is truly a home of dreams! This 9 yrs old new home has a spacious layout 3011sf and it offers the convenience of multiple en-suite bathrooms. 9ft ceiling and many upgrades. The master bedroom features walk-in closet and hot tub. Facing playground and park. The fireplace in the formal living room adds warmth and charm. The modernized kitchen, complete with stainless steel appliances and a spacious island, is ideal for both family gatherings and entertaining guests. The stone archways and timeless all-brick exterior creates a classic yet elegant ambiance. And with a park just across the street, residents can enjoy scenic views and outdoor activities right on their doorstep. Potential schools and hospital coming in to the area. Lots of potential. It’s undoubtedly a remarkable place to call home! (id:14833)
8111 Forest Glen Drive Unit# 330
Niagara Falls, Ontario
COMPLETE WITH TWO PARKING SPACES ! Welcome to the Mansions of Forest Glen. Built in 2011 and offering this 1250 sq. ft., 2-bedroom plus den condo overlooking the serene Shriner’s Creek. The open-concept layout features 9-foot ceilings, a kitchen replete with abundant cabinetry and quartz countertops, a generous living room, and a covered balcony. Quality laminate flooring extends throughout, save for the bathroom. The den offers versatility as an office or extra storage space. Enjoy amenities such as underground parking, an indoor pool, hot tub, sauna, fitness center, guest suite, library, expansive party room, concierge service, storage locker, and elevator. The closing date is flexible. (id:14833)
29 Fredonia Crescent
St. Catharines, Ontario
Original owner 2003 Rinaldi built 2 storey with oversized dble garage,dble paved drive,large wide pie shaped yard with above grd pool w/5yr old liner & 2yr old pump,large 34ft x 16ft deck w/gazebo,privacy pergola over hot tub,approx $30,000 for 2021 windows,front door & garage door,approx $35,000 2018 renovated eat-in kitchen w/soft shut cabinets,9’8×4’1 large island & granite counter tops.Open concept diningrm,mnflr familyrm w/gasFP & livingrm,mnflr 2pc bathrm & ldryrm w/entry into garage. 2018 hardwood flrs on mnflr & 2nd flr,rod iron & wood railing,MBR w/2 walk-in closets & 4pc ensuite w/separate tub & shower,3 more BRs up(1 just needs a closet) & 4pc bathrm.Fin bsmt has large recrm w/gasFP,pot lights & large windows,3pc bathrm,utilityrm.Gas line for BBQ,breaker panel,2019 HWT owned,undergrd sprinkler system,ECOBEE smart thermostat. (id:14833)
1030 Line 1 Road
Niagara-On-The-Lake, Ontario
Get ready to live the life you’ve been dreaming of with this stunning 8.32 acre country property. Tucked away in Virgil, just a stone’s throw from the charming old town of Niagara-on-the-Lake, this unique opportunity presents itself with a mature vineyard of 6.5 acres of planted Sovereign Coronation, a beautiful home boasting potential for in-law accommodation, and a spacious 43X35 ft. workshop. Whether you’re living here yourself, or using the property for investment purposes the possibilities to generate extra income are plentiful. The house currently has its short term rental license. All furniture can come with the sale of the property for a true turn key option! Spread across four levels, this side-split residence boasts over 1900 sqft of meticulously designed living space. As you enter, you’re greeted by an inviting eat-in kitchen featuring a large island. The bedroom level offers three generously sized bedrooms and a well-appointed 4pc bathroom. The lower level has a separate entrance that leads to a family room, 3pc bathroom, spacious area that could be used as a bedroom or recreation room and a space designed for a kitchen. Outside, the expansive private backyard offers plenty of privacy and features a charming pergola. Approximately 6.5 acres of Sovereign Coronation grapes adorn the property. The vineyard is meticulously maintained with under-drainage, 8X4 spacing and trickle irrigation. The substantial hip roof workshop is fully equipped with spray foam insulation, 100 amp service, radiant heating, 11 ft ceilings, a car hoist, cold storage, and a 30 amp RV hookup. The workshop’s second floor holds endless possibilities. Floor plans will be provided so you can envision the potential. Seize the opportunity to live in the heart of wine country! (id:14833)
67 West Street N
Thorold, Ontario
Welcome to 67 West St N, a perfect opportunity for first-time homebuyers and investors in downtown Thorold. This cozy bungalow boasts two bedrooms and two full bathrooms. The inviting living room is bright and airy, featuring large windows that flood the space with natural light. The spacious eat-in kitchen offers a convenient walkout to the rear deck, ideal for outdoor dining and entertaining. Both bedrooms are generously sized with ample closet space to meet your storage needs. The main floor showcases a 5-piece bathroom, renovated in 2019, with his and hers sinks, adding a touch of luxury to everyday living. The finished basement expands the living space with an additional 3-piece bathroom and a versatile rec room, perfect for use as an in-home office, playroom, or guest suite. Recent upgrades include a new roof in 2019, updated AC in 2018, and the home is fully insulated with a powered shed completed in 2018. Step outside to the backyard oasis, complete with a large deck off the house, a deep lot, and an additional storage shed. The yard is partially fenced, providing both privacy and security. Don’t miss out on this fantastic property! (id:14833)
67 Clare Avenue
Port Colborne, Ontario
Located on one of Port Colborne’s most desirable streets, this brick/stone bungalow could be where your next chapter in home ownership begins. With approx.1794 sq.ft. on the main floor alone, there is plenty of room to spread your wings. 3 generous sized bedrooms with large, deep closets, 1.5 baths, large eat-in kitchen (original cabinets & sink),French doors to the dining room. Living room has a wood burning fireplace (not WETT inspected, has not been used). April 2024 there was an insurance claim re: a sewer back-up and flooding in the basement due to tree roots in broken clay pipes. Repair/remediation included new sewer line, installation of a back-up valve, re-routing of sump pump discharge & downspouts, removal of damaged panelling in rec room, general clean up. The rec room is currently a blank canvas awaiting your imagination. The large rec room has another wood burning fireplace and built-in shelves and storage area. Another room would make an ideal games room. The huge laundry room could easily be divided into two separate areas. Cold room is huge too. More storage under the stairs. The back door exits to a covered porch and extended overhang. The back yard is full of flower/perennial beds, which at one time were award winning. Large vegetable garden area. The single car attached garage has a workbench area and an upper loft for storage. Between Garage and house is a handy breezeway/foyer side door entrance into the kitchen or to the garage. Why not take a look at this one? It’s one of those houses that you’ll be sorry that you let it get away. (id:14833)
1073 East West Line Line
Niagara-On-The-Lake, Ontario
Nestled in the heart of the picturesque countryside that frames the historic and vibrant Niagara on the Lake, this exquisite all-brick bungalow offers the perfect blend of rural tranquility and convenient access to town amenities, located just 5 minutes away. Imagine waking up each day to the serene beauty of your sprawling 120-foot by 300-foot lot, with the unique backdrop of a lush vineyard inviting peaceful mornings and tranquil evenings in your own private oasis. This charming home boasts three generously sized bedrooms and two bathrooms, designed with comfort and ease in mind. The layout flows beautifully into a cozy 3-season sunroom, providing an idyllic setting for relaxing with a good book or enjoying your morning coffee while soaking in the panoramic views of your expansive property and beyond. For those who delight in hobbies or mechanical pursuits, the property features a remarkable 1300 square foot insulated workshop, complete with heat and water. Whether you’re a professional mechanic, a passionate hobbyist, or someone who dreams of having a spacious studio, this workshop offers endless possibilities to explore your passions right in the comfort of your own backyard. Living in Niagara on the Lake presents a lifestyle filled with the best of both worlds – the peaceful, slow-paced enjoyment of country living alongside the convenience of nearby town life filled with shops, restaurants, and cultural attractions. The area is renowned for its wineries, historic sites, and breathtaking natural landscapes, offering endless opportunities for exploration and leisure. This property is not just a home; it’s a gateway to a life filled with joy, creativity, and the beauty of nature. Discover the perfect balance of country charm and town convenience in this one-of-a-kind Niagara on the Lake gem. (id:14833)
14662 Niagara River Parkway
Niagara-On-The-Lake, Ontario
Welcome to a rare opportunity to build your dream home on the prestigious parkway in Niagara-on-the-Lake! This expansive lot offers the ultimate canvas for luxury living in one of the most sought-after locations in the region.Situated on a spacious parcel of land, this property presents an exclusive chance to create a bespoke residence tailored to your lifestyle and preferences. The size of this lot is unparalleled, providing ample space for a grand estate or a secluded retreat enveloped by nature.Imagine waking up to scenic views and serene surroundings every day, with the Niagara River and its picturesque parkway right at your doorstep. This is more than just a property—it’s an invitation to design a legacy, a home that reflects your unique vision and taste.Opportunities like this are exceedingly rare in Niagara-on-the-Lake, where prime lots of this caliber are in high demand and short supply. Don’t miss your chance to secure this exceptional piece of real estate and embark on the journey of crafting the home you’ve always envisioned.Contact us today to explore this once-in-a-lifetime offering and begin turning your dream into a reality. Luxury living awaits you on the parkway—where nature, elegance, and exclusivity converge. (id:14833)
29 Kevin Drive
Fonthill, Ontario
Introducing 29 Kevin Drive, the essence of family living in one of Fonthill’s most sought after neighborhoods. This immaculate 3-bedroom, 2.5-bath residence on a 78 x 150 ft lot is a true gem! Step inside to a thoughtfully designed main floor boasting a separate living room with a charming bay window, a sun-filled beautiful family room with fireplace, and a formal dining area perfect for entertaining. The spacious eat-in kitchen is open to the family room and the main-floor laundry adds convenience and practicality. Upstairs, enjoy two generously sized bedrooms, a full 4-piece bathroom, plus a private primary bedroom suite with a custom walk-through walk-in-closet and full ensuite. Entertain or relax in the expansive basement featuring a large rec room, games area, and a cold cellar- so much space to add another bedroom, gym, office, theatre and full bath. And then there is the backyard- a private oasis with a sparkling in-ground pool enveloped by lush greenery and expertly maintained landscaping—both an entertainer’s dream and a family’s haven where you can create those everlasting family moments with all of your loved ones! Multiple updates made throughout this stunning home. Additional highlights include a covered porch perfect for enjoying your daily coffee from, a massive driveway accommodating up to 6 vehicles, a double car garage with loads of storage space, and professional landscaping throughout that adds beauty, design and curb appeal. Located in one of the nicest towns in Niagara- near shopping, excellent schools, Harold Black Park, and the scenic Steve Bauer Trail, this is more than a home—it’s a lifestyle that you will appreciate every moment. (id:14833)
532 Ridgeway Road
Fort Erie, Ontario
Perched atop a hill with commanding views of the renowned Crystal Beach and Lake Erie, this fully renovated residence exudes sophistication. The main level boasts an expansive open-concept living space that offers breathtaking panoramas of Lake Erie and the picturesque Crystal Beach pier and boat launch. Step outside to a spacious covered deck complete with a luxurious hot tub, an above-ground pool and unobstructed views of the lake. The main floor also encompasses a sizable area designed for hosting gatherings, an ample size laundry room adjacent to the recently updated kitchen featuring quartz countertops, and a multitude of enhancements including windows, doors, roof, siding, electrical and plumbing systems, flooring, kitchen appliances, landscaping, and wrought iron fencing. Ascend the stairs to discover a magnificent master bedroom with a vaulted ceiling, a versatile loft area, and a charming upper terrace perfect for enjoying sunsets. Additionally, a full bath with impressive ceiling heights and two additional bedrooms provide ample space for a serene family escape. This property caters to those seeking to create enduring family memories or explore the potential for short-term rental ventures. Recent Updates include above ground pool , windows and doors, roof , siding , electrical and plumbing , new flooring throughout , kitchen , all appliances , landscaping and iron fencing. (id:14833)
1408 Dominion Road
Fort Erie, Ontario
Discover the exceptional value of this commercial property strategically located in the Niagara Region. This property has been recently renovated into a turn-key restaurant, offering seating for over 50 patrons in a bar and dining setup, and boasts significant potential in a high-demand area. Positioned on an excellent corner lot, the property features ample on-site parking, accommodating both staff and customer vehicles with ease. The state-of-the-art kitchen is spacious with extensive storage options and is equipped with a professional-grade walk-in cooler, enhancing operational efficiency and food storage capabilities. Contact the listing agent for a detailed list of the high-quality equipment included in the sale. Historically, the rear of the property has been used as residential quarters, and there is potential to develop on-site living quarters, ideal for owner-operators or staff accommodation; note that the residential portion requires finishing. Nestled in a densely populated area, the property’s location is perfectly poised to maximize business visibility and accessibility in a community set for growth. Enjoy proximity to major transportation routes like the QEW and Peace Bridge, as well as local attractions including beaches and trails, adding to the appeal for both employees and customers. For more comprehensive details and to seize this incredible business opportunity, refer to the full MLS listing or contact the listing agent directly. This commercial space is not just a place for business—it’s a potential hub for thriving enterprise in the Niagara Region. (id:14833)
11110 Desiree Street
Wainfleet, Ontario
Good things come in small packages! This darling 2 bedroom beachside home has been done top to bottom! Hear the waves crashing from your front door and walk a quick 60 second stroll to your sandy beach pathway. This beautiful, turn key, move-in-ready home boasts tons if natural light, large living/dining with updated gas fireplace, spacious master with floor to ceiling pax wardrobe with rear sunroom access. Upgraded kitchen with quartz countertops and custom window treatments throughout. Large rear yard with gas bbq hookup, 2 sheds, raised planters and plenty of room to grow! Truly nothing to do here but move in and enjoy. Contact for a full list of upgrades! Come book your private showing today! (id:14833)
151 Linwell Road Unit# 68
St. Catharines, Ontario
Get your wish list ready and grab a pen because 151 Linwell Road Unit #68 is the one you’ve been waiting for! This 2-storey townhome is located in a highly desired north end St. Catharines neighbourhood with easy access to Jaycee Gardens Park, Martindale Pond, and Port Dalhousie. Explore trails, play pond hockey, browse weekly community markets, try kayaking or paddleboarding, catch live concerts at the locks, or treat your tastebuds at any of the fantastic eateries nearby! While the location certainly can’t be missed, the home itself offers plenty to enjoy as well. Sheridan Village provides community, privacy, and play, and inside the home, charm abounds! Artful yet functional, this home has it all. You’ll appreciate the thoughtful touches throughout including a brick accent wall in the dining room, a built-in wall unit with an electric fireplace, modern light fixtures and bathroom accents, and ample storage on each level. The main floor is inviting, fresh, and modern with a convenient 2-piece bathroom and a bright kitchen that flows seamlessly into the dining room and living room. Open the sliding doors just off of the living room and take the family outside to the fully fenced backyard where you can relax, host barbecues, or simply enjoy the beautiful outdoors. Upstairs, discover a 4-piece bathroom and 3 well-appointed bedrooms designed for comfort and relaxation with large windows and spacious closets. The finished basement offers an opportunity to extend your living space, create a cozy entertainment zone, set up a home gym, establish a productive office – the choice is yours! With a prime location, a fantastic community, and an interior that makes you instantly feel at home, this move-in ready residence is sure to capture your heart! (id:14833)
81 Cindy Drive
St. Catharines, Ontario
Ideally located in a very desirable neighborhood, on a tree lined street, just minutes from Lake Ontario and Sunset Beach, is this well maintained 2 + 2 Bedroom, 2 Bath, Brick Bungalow. All that serenity is complimented by a wonderful backyard patio area and in-ground swimming pool. On cooler evenings or for those extra-quiet desired nights, time can be enjoyed in the light filled 4-season sunroom. Interior features of this relaxing North End home include: a cozy kitchen with quartz countertops, and breakfast bar; a dining room offering sliding glass doors that lead directly to the rear-yard patio, allowing ample natural light into the home; and a lovely living room that features a wood burning fireplace and large bay window. Also on the main floor are 2 bedrooms and a nicely updated 4 piece bath. The lower level living space is fully finished, with a rec room area, 2 bedrooms, and 3pc bath. The property has great curb appeal, is fully landscaped, and has a concrete driveway offering parking for 3 cars. Evening walks can be highlighted by taking in some of the most spectacular sunsets you will ever see as the easily accessible Lake Ontario Shoreline Trail is just minutes away(300 meters). BONUS ~ Sunset Beach is just a 3 minute drive away. PS – New pool liner has been ordered, installation upon delivery this month. Treat yourself, and enjoy all the charms of north end St. Catharines living here at 81 Cindy Drive. This may be the one!!! (id:14833)
5109 River Road
Niagara Falls, Ontario
Unbelievable beautiful semi-detached house in the best area of the Niagara Falls. It is custmor designed and owned by the architect Gunter Sommerfeldt on 1985 as a duplex house. On the year 2009, it is be seperated to a semi-detached house. In the past 15 years, it is be updated and renovated twice. The Landscaping, the life time Marley roof, the high ceilings, the electric canopy, 2 blaconies face to the Niagara Escarpment….the list is so long! The large living room with a cozy seating area and fireplace, the slicing door brings you to the balcony. Formal dining room, kitchen with breakfast area. secong floor has two ensuites, one of them has a terrace, you can overlooking the falls and rainbow bridge, the fireworks on the weekends lighting the sky! Beasment is fully finished. One bedroom with Jacuzzi, Sauna room and shower. Lower level laundry room can walk out to the back yard. You will fall in love with the flowers and birds and sound of the water. This is a Unique property, a piece of artwork. Come to see it before it gone! (id:14833)
3 Towering Heights Boulevard Unit# 506
St. Catharines, Ontario
Nestled in the prestigious Towering Heights neighbourhood, 3 Towering Heights Blvd offers an unparalleled living experience characterized by luxury, convenience, and sophistication. As you step through the elegant foyer, you’re greeted by a sense of grandeur that sets the tone for the entire residence. This stunning property boasts an array of amenities designed to enhance every aspect of daily life, from the ease of elevator access to the indulgence of an indoor heated pool, exercise room and sauna. Entertain guests in style in the spacious party room, complete with a well-equipped kitchen for seamless hosting. For quieter moments, retreat to the cozy library or enjoy the outdoors on the patio with a built-in BBQ. Soak in the breathtaking eastward views over Burgoyne Woods from your private open balcony. Inside, the residence exudes warmth and comfort, with heated mosaic floor in ensuite, and an abundance of natural light flooding through expansive windows. With two bedrooms, two bathrooms, and ample living space, this home offers both luxury and practicality. Recent upgrades such as new hot water risers and fan coils ensure efficiency and reliability. Conveniently located close to the elevator, and with underground parking for added security, this property strikes the perfect balance between urban convenience and natural tranquility. Don’t miss the opportunity to make this your new address and experience stress-free living at its finest. (id:14833)
972 Silver Bay Road
Port Colborne, Ontario
This cozy home has a wonderful layout with a gas fireplace, open concept kitchen/island. Main floor Master with walk in closet , Spa like bath also on the main floor. Additional 3 bedrooms and half bath on the upper level. Private courtyard overlooking yard and pool area. Short stroll to the friendship trail and public beach. Excellent location to commute to surrounding areas. Come take a peek!! (id:14833)

