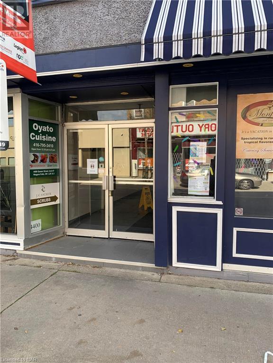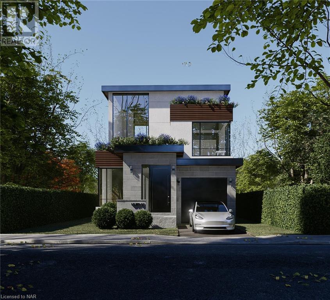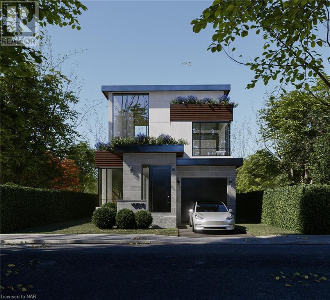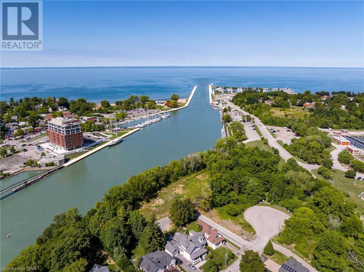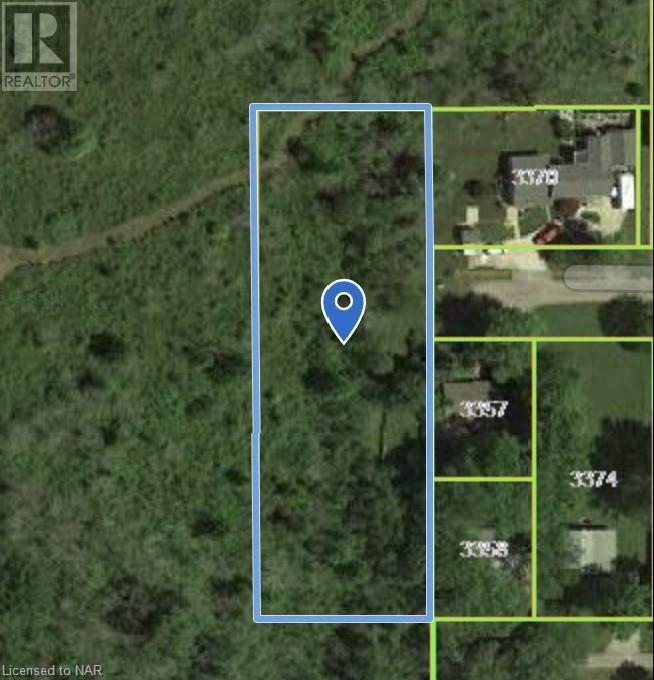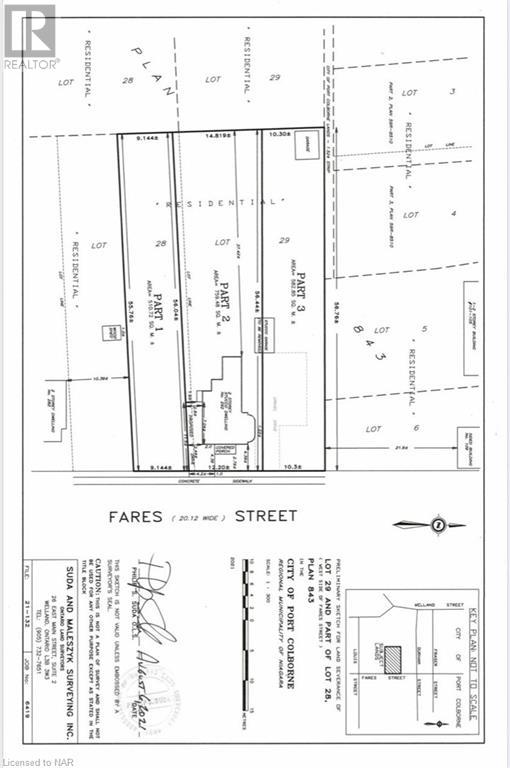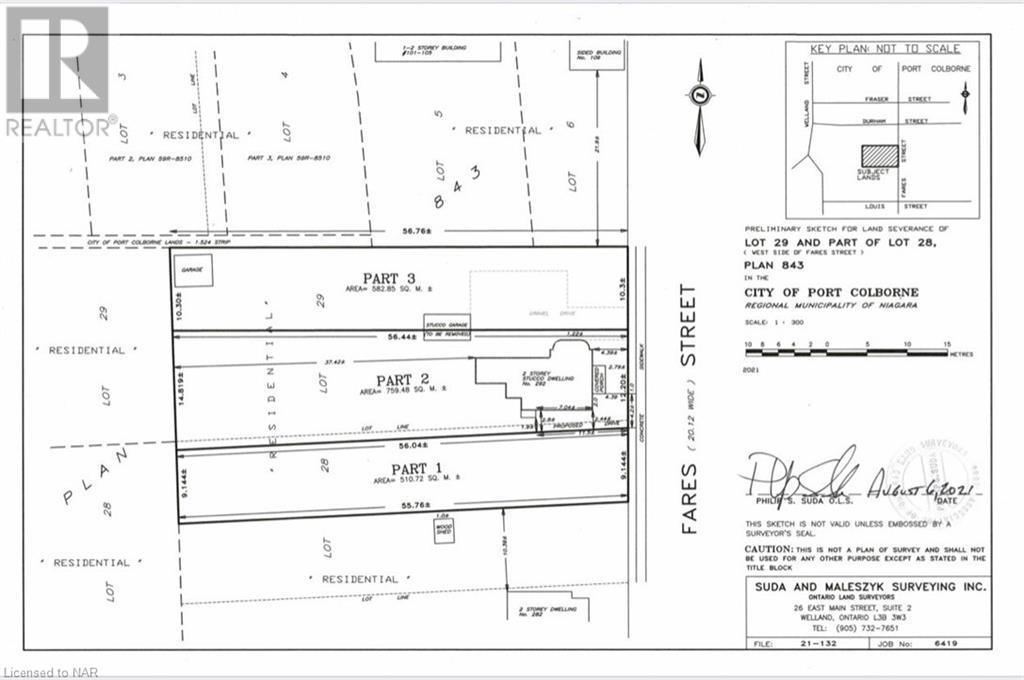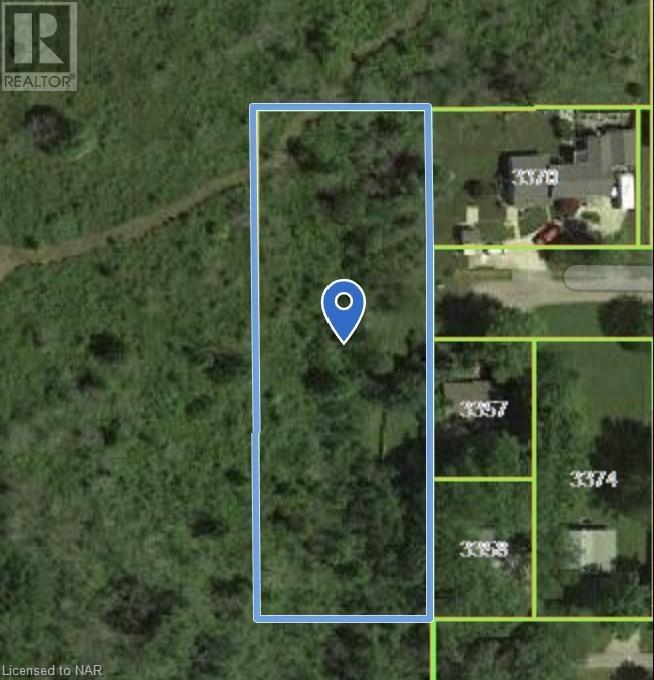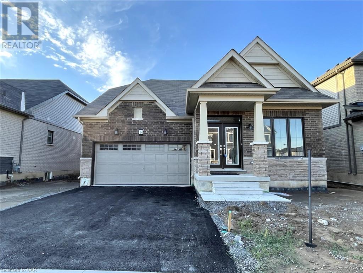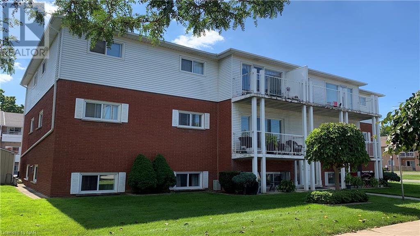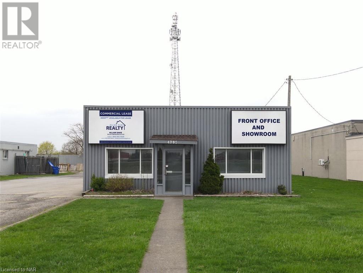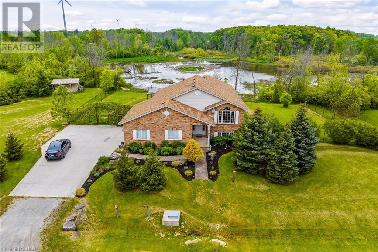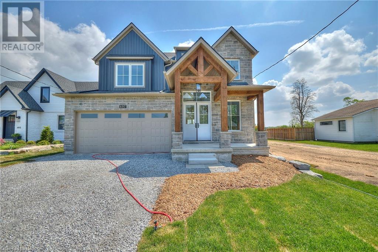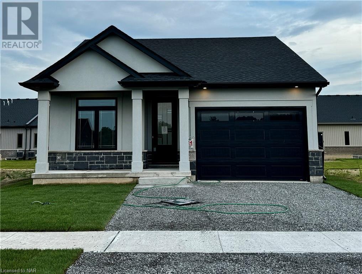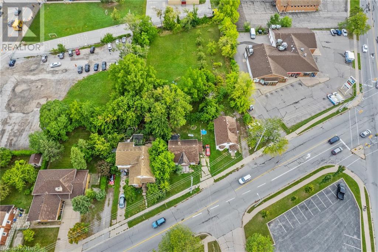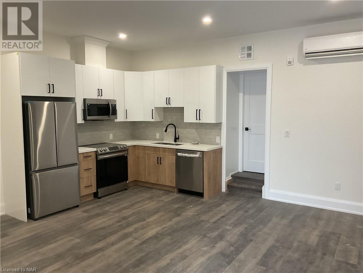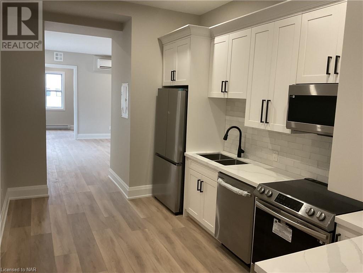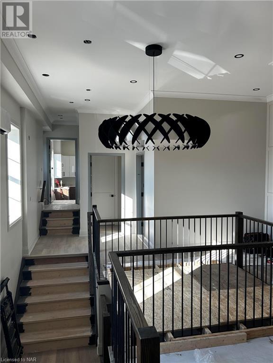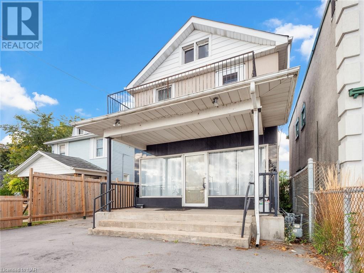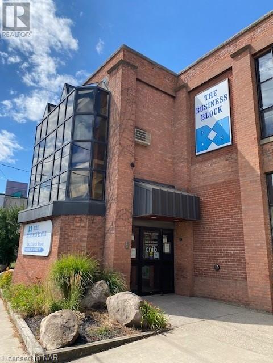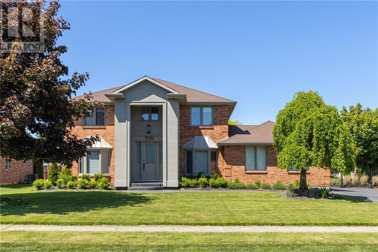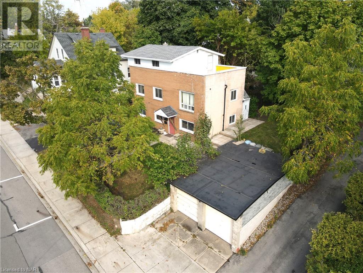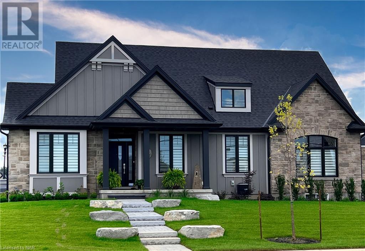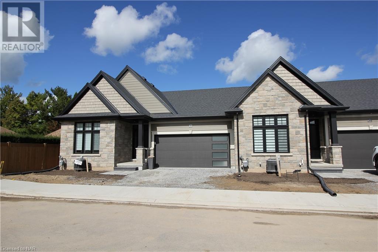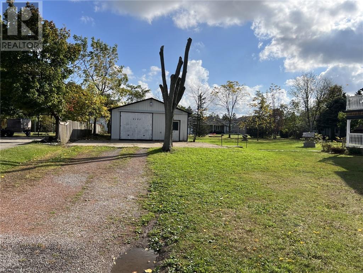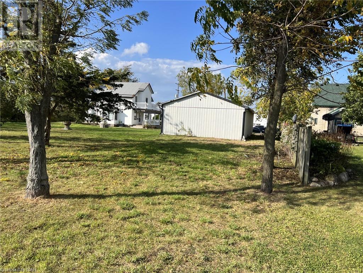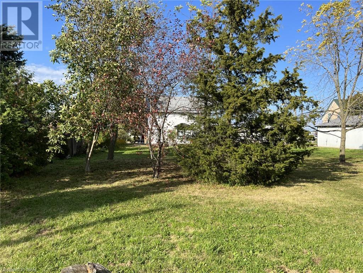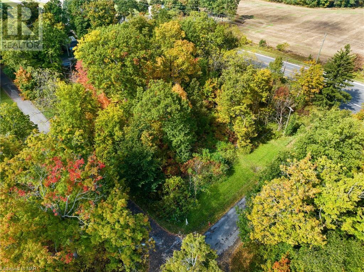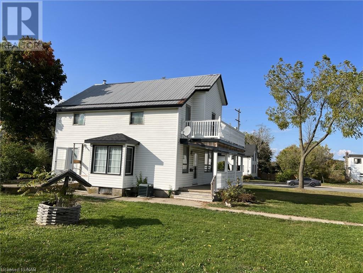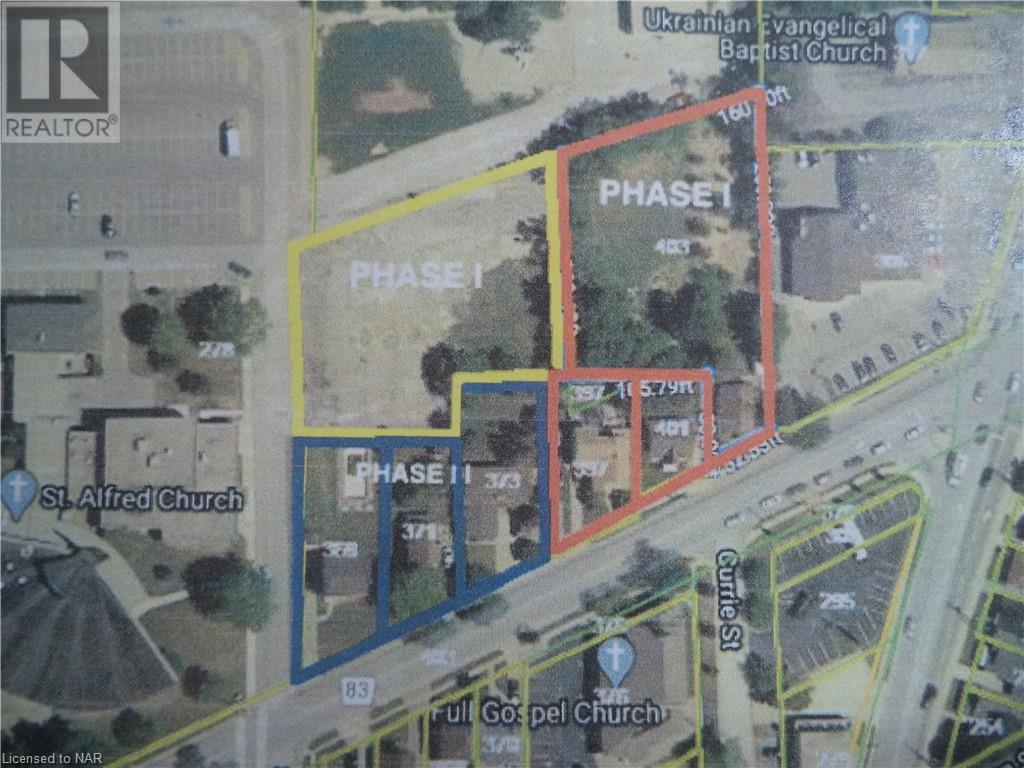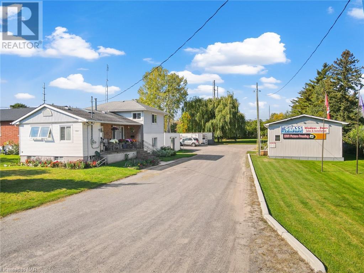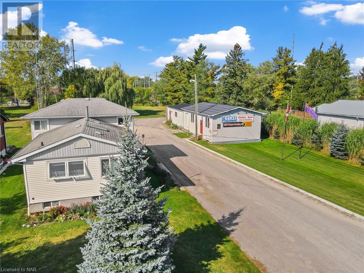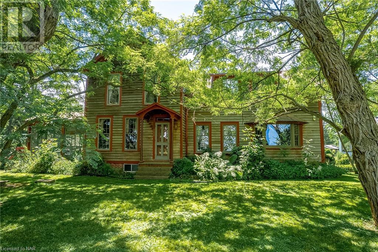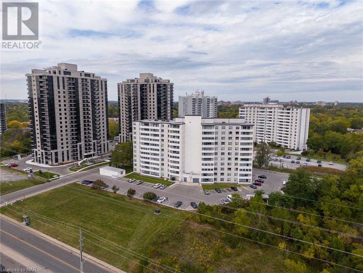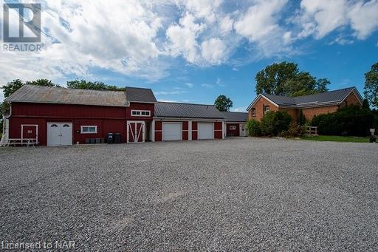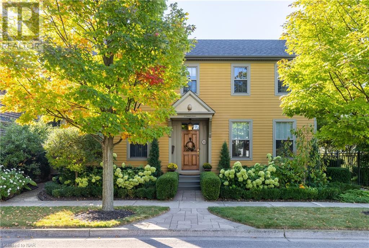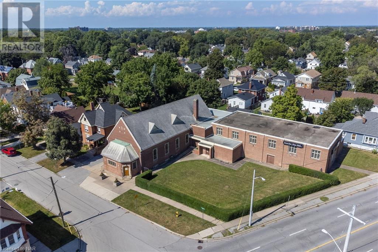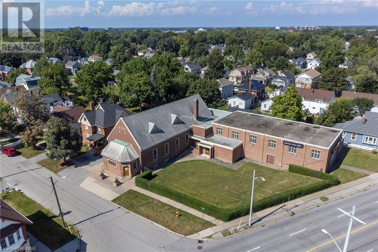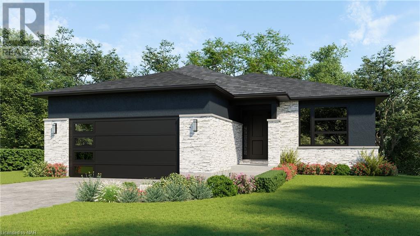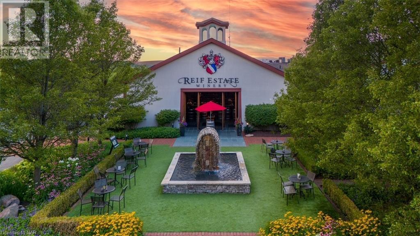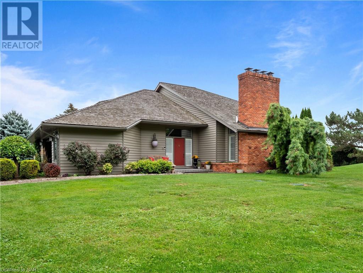NIAGARA REGION
LISTINGS
LOADING
4400 Queen St Street Unit# 4
Niagara Falls, Ontario
Large single office space available in the Cumberland Mews building in downtown Niagara Falls. Tenant pays rent amount and hst. All other expenses are included. Available immediately. (id:14833)
23 Michigan Avenue Unit# 5
St. Catharines, Ontario
Welcome to Port Dalhousie ! This is the best setting where you can locate restaurants, marinas, the pier and of course the beach; just about everything to see and do. This incredible site is truly one of the best places in the region to find incredible lifestyle elements within walking distance from your front door. This custom build dream home is perfectly situated. Imagine soaking in the sunset views of Lake Ontario. Don’t miss your chance to take your lifestyle to the next level with this amazing new build; call and customize your dreams for this home. Options include rooftop patio, pool, gym, theatre and in-home elevator and of course a spot to dock your boat at the marina. The possibilities are truly endless. Call today and start dreaming. (id:14833)
23 Michigan Avenue Unit# 5
St. Catharines, Ontario
Welcome to Port Dalhousie! This exquisite home development perched above the marina includes stunning views of Lake Ontario and the Toronto skyline. Consider a build with rooftop patio and views that can truly take your breath away. This is the best setting where you can locate restaurants, marinas, the pier and of course the beach; just about everything to see and do. The lot is serviced and ready to start building!! It is truly one of the best places in the region to find incredible lifestyle elements within walking distance from your front door. Don’t miss your chance to take your lifestyle to the next level and build your custom dream home! Call today and start dreaming. This is a serviced land listing, please inquire for more information on the completed house. (id:14833)
23 Michigan Avenue Unit# 2,3,4,5
St. Catharines, Ontario
Calling all builders and investors! All lots serviced and ready to start building. This four of seven lot package must be purchased together. Property situated in Port Dalhousie just minutes from absolutely everything including restaurants, marinas, the pier and of course the beach. Just the perfect site to build custom dream homes. This exquisite 7 home development perched above the marina includes stunning views of Lake Ontario and Toronto skyline. Consider a build with rooftop patio and views that can truly take your breath away. Other lifestyle options might include a rooftop swimming pool, gym, theatre and in-home elevator. The possibilities are truly endless. Give us a call. (id:14833)
1 Lakewood Crescent
Port Colborne, Ontario
Nestled amongst the trees in a desirable neighborhood of executive waterfront residences, this all-brick bungalow offers one-floor living at its finest. Step inside to discover a spacious living room, where a large picture window offers glimpses of the lake beyond, complemented by the cozy ambiance of a gas fireplace. The galley-style kitchen, perfect for casual dining, seamlessly flows into the dining area, overlooking the den. Indulge in the luxury of an expansive in-law suite, with numerous windows framing the backyard views. Complete with a 3-piece bathroom and its own private entry, this retreat offers comfort and privacy. French doors open to reveal a main floor den, with windows overlooking the rear yard, creating an inspiring workspace or serene sanctuary. Retreat to the master bedroom, with double closets and some water views. With ample parking and modern conveniences including updated HVAC and a Kohler generator for peace of mind during power outages, this home effortlessly combines comfort, and convenience. Don’t miss the opportunity to make this your forever home. Schedule your showing today! (id:14833)
N/a Locust St. Street
Port Colborne, Ontario
Welcome to this one-acre rectangular piece of land located in close proximity to the beach, Centennial Park, and the Friendship Trail just off Silver Bay Rd. Situated on a low-traffic street, this property offers an ideal location for those seeking tranquility and privacy. With its generous size, this parcel presents endless possibilities for building your dream home or vacation retreat. Whether you are looking to create a peaceful oasis or want to take advantage of the nearby outdoor activities, this land provides an exceptional opportunity. Don’t miss out on the chance to own a slice of paradise in this sought-after area. (id:14833)
Pt 3 Lot 29 Fares Street
Port Colborne, Ontario
R3 ZONE PERMITS MANY RESIDENTIAL USES ON THIS AFFORDABLE 33.9′ x 183′ LOT CLOSE TO DOWNTOWN, SCHOOLS, SHOPPING, RESTAURANTS, NICKEL BEACH, SUGARLOAF MARINA. SERVICES AT THE ROAD. (id:14833)
Pt 1 Lot 28 Fares Street
Port Colborne, Ontario
R3 ZONE PERMITS MANY RESIDENTIAL USES ON THIS AFFORDABLE 30′ x 183′ LOT CLOSE TO DOWNTOWN, SCHOOLS, SHOPPING, RESTAURANTS, NICKEL BEACH, SUGARLOAF MARINA. SERVICES AT THE ROAD. (id:14833)
N/a Locust St. Street
Port Colborne, Ontario
Welcome to this one-acre rectangular piece of land located in close proximity to the beach, Centennial Park, and the Friendship Trail just off Silver Bay Rd. Situated on a low-traffic street, this property offers an ideal location for those seeking tranquility and privacy. With its generous size, this parcel presents endless possibilities for building your dream home or vacation retreat. Whether you are looking to create a peaceful oasis or want to take advantage of the nearby outdoor activities, this land provides an exceptional opportunity. Don’t miss out on the chance to own a slice of paradise in this sought-after area. (id:14833)
6 Explorer Way
Thorold, Ontario
NEW BUILD in 2022, Bright & Rare Bungalow Loft, Situated On A Premium Lot! Functional Floor Plan Featuring 3 Bedrooms with 3 full bathroom And Loft Space Overlooking Great Room And Backyard. Enjoy No Rear Neighbors As This Stunning Home Backs Onto Ravine. 3 Pc. Rough-In For Future Bathroom In The Basement And Extra Laundry Connection To Create A Future Inlaw Suite. Conveniently Located Off Lundy’s Lane In A Fantastic Location Close To All Amenities. Appliances Are Not Included, Choose Your Own. Neutral Engineered Hardwood In Lieu Of Carpet On The Main Floor And Garage Mandoor For Easy Access Through The Garage. (id:14833)
253 Fitch Street Unit# 202
Welland, Ontario
WELCOME TO 253 FITCH STREET. THIS 12 UNIT QUIET BUILDING IS VERY WELL KEPT BY ITS LOCAL OWNERS. THIS COZY 1 BR APT WITH BALCONY AND 1 PARKING SPOT IS PERFECT FOR EMPTY NESTERS OR SOMEONE LOOKING TO SELL THEIR LARGE HOME AND RETIRE HERE. COIN OPERATED LAUNDRY. $40 A MONTH IF TENENT INSTALLS WALL OR PORTABLE AIR CONDITIONER. PLEASE NOTE RENT IS ALL INCLUSIVE OF UTILITIES, WALKING DISTANCE TO GIANT TIGER, CIBC, REXALL, DOLLAR STORE AND MORE. FIRST AND LAST, APPLICATION, CREDIT REPORT, JOB VERIFICATION, LOOKING FOR A 12 MONTH LEASE TO START. (id:14833)
4795 Kent Avenue
Niagara Falls, Ontario
Fabulous Commercial Lease opportunity! 3,963 sq. ft. of office and showroom space in Kent Industrial Park. Fantastic location with great Queen Elizabeth Highway access and exposure. Zoned LI and GI. Please contact the listing agent for list of all uses. Immediate Possession! (id:14833)
5295 Beavercreek Crescent
Wellandport, Ontario
Nestled at the end of a peaceful cul-de-sac, you’ll discover this enchanting 3-bedroom bungalow resting on an expansive 4.11-acre estate. The open-concept layout effortlessly unites the living room, dining area, and an inviting eat-in kitchen, complete with a convenient breakfast bar and glass sliding doors that lead to an ample deck. As you step onto the deck, a stunning panorama of Beaver Creek unfolds before you, encircled by a verdant canopy of trees. Throughout certain seasons, this water area transforms into a captivating pond, enhancing the property’s natural allure. The fully finished basement reveals a generously sized recreation room adorned with recessed pot lights and another set of glass sliding doors, providing a walkout option that opens up possibilities for an in-law suite. Completing this lower level is a spacious bathroom and a bedroom presently serving as a workout area. Privacy and serenity envelop the entire property, making it the ultimate retreat. An added bonus is the option to assume a fixed-rate mortgage as part of your home purchase. (id:14833)
697 Quaker Road
Fonthill, Ontario
Discover the epitome of quality and distinctive design at Oak Homes—an exquisite 2,800 sq ft premium residence located in the highly sought-after city of Fonthill. Nestled in a prime location, this new build offers an unparalleled living experience, surrounded by world-class golf courses, scenic parks, the Steve Bauer trail, and some of the finest shopping and dining destinations in Canada. As you step into this meticulously crafted home, your gaze is immediately captivated by a thoughtfully designed open layout featuring a luminous and expansive combination of kitchen and dining spaces, all complemented by a stunning 18 ft high great room. Every detail of this unique 3-bedroom, 3-bath Corriveau designed oasis speaks of luxury, with ceilings ranging from 9 to 18 ft on the main level, large trim accents, staircase recessed wall lights, quartz countertops, engineered hardwood floors, a fireplace, inset pot lighting, central A/C, and a generous 16′ x 14′ covered deck complete with inset pot lights and a ceiling fan. The grand primary bedroom offers a sense of opulence with its expansive walk-in closet and a 5-piece ensuite that transcends mere luxury. The large yard comes fully sodded, providing an inviting outdoor space. If you’re in search of a home that seamlessly blends contemporary finishes with refined taste, your quest ends here. Tarion warranted. ***Pictures are for illustration purposes only. Artist Rendition and photos taken of similar builds from same builder.*** Taxes to be assessed. (id:14833)
211 Sycamore Street
Welland, Ontario
Welcome to Policella Home’s latest model home that is finished and ready to go. 211 Sycamore St is a beautifully laid out brick and stucco bungalow with upgraded finishes throughout. The open concept great room (with fireplace) and kitchen area opens up to a large covered concrete patio in the back. A large primary bedroom is complete with walk in closet and ensuite bath. Additional features on the main floor include a second bedroom and spacious laundry room. Lower level is finished with an additional bedroom, 3 pc bath and large recroom, with second gas fireplace, for entertaining or those family game nights. With almost 2000 sqft of finished living space, you’ll have room for that growing family and more! Book your tour today. (id:14833)
208 Ridge Road N
Ridgeway, Ontario
Seize the opportunity to own a thriving mechanics shop, meticulously operated by the current owner for over a decade. This business comes with a solid foundation—a loyal client base that has been cultivated through years of dedicated service. The package includes the building, land, and business, ensuring a comprehensive takeover for the new owner. Beyond the physical assets, the shop is fully equipped with essential chattels, and its operations are streamlined with a sophisticated computer database, enabling efficient tracking of warranty items and client history. Centrally located in the heart of the community, the shop location offers both accessibility and visibility, contributing to its continued success. The property itself is a testament to pride in ownership, characterized by its cleanliness and well-kept appearance. This isn’t just a purchase; it’s an opportunity to step into a turnkey operation with a proven track record. Ready to take the reins of this well-established venture? Have a walk through this property Via the iGuide Tour Link. (id:14833)
397-403 Carlton Street
St. Catharines, Ontario
Residential development site in the heart of north end St. Catharines. This desireable 1 acre site is zoned and approved for 11 storey, 124 unit building with up to 10,000sf commercial area, with the potential to expand. Site offers a favorable site specific zoning, with great density and freedom of design, that can be taken into Site Plan Approval. Currently has two single family houses and one duplex that are income producing. Ideally located near the corner of Carlton and Niagara St., within sight of Lester B. Pearson Park and Kiwanis Aquatics Centre, well served by public transit, schools, library etc. providing quick access to the QEW. Great walkability with easy access to grocery, retail and food service being positioned between three commercial areas of Fairview Mall, Scott and Vine, and Welland Ave. Desirable area with an established history of successful condo projects. (id:14833)
43 Jarvis Street Unit# 102
Fort Erie, Ontario
Discover the epitome of modern living at 43 Jarvis Street, Unit #102. This unit has been skillfully redesigned to merge top-quality finishes with supreme convenience, all while offering unparalleled accessibility for individuals with disabilities. With a strong emphasis on inclusivity, the space is thoughtfully handicap accessible, ensuring that all residents enjoy ease of mobility and comfort within their home. This unit offers the convenience and accessibility of main floor living, blending luxury and comfort with the ease of a no-stairs lifestyle. Situated in the bustling heart of Fort Erie, the property boasts a central location that puts downtown, educational facilities, and shopping districts within easy reach. The proximity to public transport adds to the convenience, making navigation through the city a breeze. The unit itself features a custom kitchen that would excite any culinary enthusiast, equipped with quartz countertops, custom cabinetry, and an independent island for extra utility — truly a chef’s haven. The abundance of large windows ensures that each room is bathed in natural light, which perfectly complements the custom plank vinyl flooring and adds to the unit’s airy feel. It comes replete with modern amenities and the latest technology, including dishwashers and newly installed stainless steel appliances, while Bell Fiber wiring provides seamless connectivity. Security is a priority, with controlled entry and an in-suite visual monitor. The bathroom is designed to pamper, featuring tiled tub showers that make every bath or shower a luxurious experience. The building’s common areas are just as impressive, with custom railings, rod iron spindles, towering 12-foot ceilings, and exquisite chandeliers, all highlighted by elegant pot lighting. Building is also prewired for Bell Fibe. Interested parties are encouraged to reach out for more details or to arrange a private tour of this exceptional space. (id:14833)
43 Jarvis Street Unit# 101
Fort Erie, Ontario
Introducing 43 Jarvis Street, Unit #101 – a newly completed renovation that stands as a beacon of luxury in the Niagara Region. This unit has been transformed to offer the perfect fusion of comfort and elegance, tailored for seniors who seek a modern and upscale living experience. Upon entering, one is greeted by a custom kitchen featuring quartz countertops and extensive custom cabinetry, designed to be both stylish and practical. The large windows drench each room in sunlight, enhancing the sense of space and accentuating the sophisticated custom plank vinyl flooring throughout. This unit offers the convenience and accessibility of main floor living, blending luxury and comfort with the ease of a no-stairs lifestyle. Modern amenities have been thoughtfully integrated, including ensuite visual monitoring and Bell Fiber wiring, for effortless connection to the world outside. The unit also includes a den, providing a flexible space for leisure or creative pursuits. The bathroom is a sanctuary in itself, with a luxurious tiled shower that adds a touch of indulgence to the daily routine. The building’s grand common areas boast high ceilings, bespoke railings, and elegant chandeliers, creating an inviting ambiance for all residents. With individual control over heating and cooling, residents enjoy personalized comfort year-round. Updates on the impeccable finishes will be provided weekly, ensuring that no detail is missed. With their exceptional appeal, these units are anticipated to attract discerning residents swiftly. For those in pursuit of the best in contemporary living, this opportunity is a call to elevate one’s lifestyle. Inquiries for more information or to arrange a private tour are welcome. Building is also prewired for Bell Fibe. (id:14833)
43 Jarvis Street Unit# 202
Fort Erie, Ontario
Introducing 43 Jarvis Street, Unit #202, a charming two-bedroom, one-bathroom rental poised on the second floor in the heart of Fort Erie, Niagara. This unit is a testament to exquisite design, featuring a custom kitchen that boasts quartz countertops, a standalone island, and bespoke cabinetry. Positioned on the second floor, it basks in the glow of natural light that plays off the impressive 12-foot ceilings, creating a welcoming and open space. The commitment to excellence is showcased in the fine details, such as the custom plank vinyl flooring and the expertly tiled tub shower. The unit is not only about aesthetic appeal but also about practicality, with modern amenities like a dishwasher already installed, and the anticipation of adding stainless steel appliances to complete the modern touch. Security is given paramount importance, with a controlled entry system and an in-suite visual monitor providing residents with a secure living environment. The building itself is a blend of functionality and elegance, featuring grand common areas with lofty ceilings, tasteful chandeliers, and thoughtful pot lighting that enhances the ambiance. The secured building welcomes residents with a grand entryway, leading to Unit #202 through an elegantly appointed common area that sets the stage for the refined living experience within. Building is also prewired for Bell Fibe. Residents will enjoy the convenience of in-suite controlled heating and cooling, ensuring comfort in any season. For those in pursuit of a home that offers luxury, comfort, and peace of mind, Unit #202 at 43 Jarvis Street presents an unmatched living experience. Reach out today to explore how this exceptional space can become your new sanctuary. (id:14833)
55 Chapel Street S
Thorold, Ontario
Unique location fronting the Welland Canal. Enjoy scenic views and busy bike/walking trails along the canal trail that runs from lake Ontario to lake Erie. This property is an excellent home/investment. Currently there is an upper 2 bedroom apartment with a 4 pc bath, kitchen and balcony to watch the ships go by. The main floor (approx 1150 sq ft) is a blank canvas, ready to be occupied by your new business or leased out as income – endless opportunites here including cafe, ice creamery, office or art studio- you name it! Zoning allows many uses. Zoning may permit converting main floor into an additional residential unit. Basement is ideal storage area which includes a 2pc bath. Additional items to note, backyard is fenced, single driveway on side of the building and front yard parking as well and located near downtown (shopping, restaurants, banks etc). (id:14833)
243 Church Street Unit# 100
St. Catharines, Ontario
3,762 square feet of main floor office space partitioned into a number of private offices and meeting rooms, with main reception area. Consists of TBar ceiling, acoustic tiles (2’x4′), HVAC ducted throughout and carpeted. Lots of natural light in the private offices as located along the exterior perimeter on both sides of the building. CAM costs budgeted at $5.50 per square foot per annum. Space available on June 1, 2024. See floorplan in supplements. (id:14833)
N/a Bidwell Parkway
Fort Erie, Ontario
Create your dream home on the outskirts of town on a spacious 80 x 234.65 foot building lot with frontage on two streets. Septic and well are required. (id:14833)
469 St. Paul Street
St. Catharines, Ontario
Join in the new energy of the revitalized Downtown St. Catharines! Wonderful Flagship commercial property with amazing visibility, facing one of St. Catharines highest traffic intersections. St. Paul Street is the heart of the City’s Downtown and has benefited from recent revitalization efforts, which include the construction of the Meridian Sports and Entertainment Centre; the four venue FirstOntario Performing Arts Centre; The Marilyn I. Walker School of Fine and Performing Arts; the new Carlisle Parking Garage; and the conversion of the downtown street system back to two-way traffic, with an emphasis on pedestrians, sidewalk cafés and walkable infrastructure. Future benefits will be seen from 3 large high-rise developments that are currently approved by the City and are in varying stages of development and construction, offering an additional 982 new residential units to the City’s core. Adding to the excitement downtown, is the pending redevelopment of the site of the former Jack Gatecliff and Rex Stimers Arenas, just minutes from this wonderful property. ~~~~~~~~~~~~~~~~~~~~~~~~~~~~~~~~~~~~~~~~~~~~~~~~~~~~~~~~~~~~~~~~~~~~~~~~ Building and Land are offered for sale, with possibility to purchase the business separately. This unique property is of solid superior construction and is zoned C6 / M1 allowing a wide range of commercial and residential uses. The main floor boasts 2,883 square feet with access to the rear paved parking lot with 5 parking spaces. The basement and second floor are 668 and 969 square feet respectively. The building also features two combination vaults, recalling its original banking origins. This property offers live / work potential and would make a great location for established retail, commercial offices, residential conversion or for land assembly for a larger development. Building and Property being sold As Is. (id:14833)
7911 Westminster Drive
Niagara Falls, Ontario
An exquisite masterpiece by Enrico DiRisio, nestled in the highly sought-after Mount Carmel neighborhood, this grand two-story residence offers an exceptional level of privacy on its expansive double estate lot. Upon arrival, you’ll be captivated by the imported Italian tile flooring that graces the foyer, leading your gaze towards the magnificent spiral staircase. Every detail exudes elegance and sophistication, as discerning buyers will appreciate the custom finishes adorning every corner of this home. The main floor boasts a well-designed layout, featuring a generously sized formal dining room and a family room adorned with beautiful wainscoting. A gas fireplace with a limestone finish and a custom slate surround adds warmth and charm to the space. The office, complete with intricately detailed ceilings, provides a serene retreat. Additionally, the main floor encompasses a convenient laundry room and a masterfully crafted custom eat-in kitchen by Thorpe Concepts. This culinary haven showcases handcrafted cabinetry, complemented by a custom Butler’s Pantry, sure to leave a lasting impression. Perfect for entertaining, the kitchen boasts a remarkable 14′ island, a 36 professional gas range, and ample space for a large family. To the second floor, you’ll discover the luxurious master bedroom, with a walk-in closet and custom-built millwork. The ensuite bathroom offers a tranquil escape, featuring a soaker tub, a walk-in shower, and floor-to-ceiling Spanish ceramic tiles. Three additional spacious bedrooms and another full bathroom accommodate family and guests with ease. Open the back doors from the kitchen to access your private deck, creating an ideal outdoor space for relaxation and gatherings. The finished basement offers even more living area and includes a three-piece bathroom. Home is equipped with wifi sprinkler system and central vacuum included. Floor plans available upon request (id:14833)
97 Queen Street
Fort Erie, Ontario
Discover the perfect investment opportunity in the heart of Fort Erie. This spacious large brick and concrete block 4-plex offers the ideal combination of versatility and potential income. With an attached carport and a detached 2-car garage, there are options to maximize your rental income. This property features four distinct units, catering to a variety of tenant needs. There’s one cozy bachelor apartment, two spacious one-bedroom units, and a generous two-bedroom apartment. The third-floor one-bedroom apartment is a unique gem, offering exclusive access to a rooftop space with breathtaking views of the Buffalo skyline. Apartment #1 (Bachelor) potential rent of $800, Apartment #2 (one bedroom – currently rented) $800, Apartment #3 (2 bedroom and currently rented) $750 and Apartment #4 (one bedroom – vacant) Potential rent $1000. All rents are all utilities included. Property has hot water gas heating & furnace is located in Unit 2. Two units are currently vacant, providing an excellent opportunity for the new owner to take possession for personal use or set competitive rental rates for incoming tenants. With a little vision and the potential to rent out individual garage bays, this investment promises both immediate returns and long-term value. Don’t miss out on this chance to own a piece of Fort Erie real estate with incredible potential. (id:14833)
261 Klager Avenue
Fonthill, Ontario
Welcome To Lavender Fields, A Beautiful New Condominium Community Brought To You By Grey Forest Homes Ltd. These Luxury Townhomes Boast Many Amazing Finishes And Available Upgrades. This Gorgeously Appointed End Unit, Open Concept Bungalow Features 2 Bedrooms And 2 Bathrooms And Main Floor Laundry. Perfectly Suited For Those Who Are Looking For A ‘Lock And Leave’ Property, Snow Removal And Landscaping Are Included In The Modest Condo Fee. Located In The Quaint Town Of Fonthill, This Community Is Conveniently Located With Quick Access To Shopping, Parks, Trails And Highway Access. With A Modern Flair And Spacious Floor Plan These Units Won’t Last Long. *Please Note Photos Are Of A Previous Model Home. *Photos Are Of Model At 6-154 Port Robinson Rd. Property Taxes To Be Assessed. Exterior Unit. Floor Plan J. (id:14833)
12 Peachtree Lane
Niagara-On-The-Lake, Ontario
Welcome to Peachtree Landing, a beautiful new condominium community brought to you by Grey Forest Homes LTD. These luxury townhomes boast many amazing finishes and available upgrades. This gorgeously appointed interior unit, open concept bungalow features 2 bedrooms and 2 bathrooms and main floor laundry. Perfectly suited for those who are looking for a ‘lock and leave’ property, snow removal and landscaping are included in the modest condo fee. Located in the sought after town of Virgil, this community is conveniently located with quick access to shopping, parks, wineries and golf. With a modern flair and spacious floor plan these units won’t last long. *Please note photos are of a previous model home. Photos are of model at 6-154 PORT ROBINSON Rd. Property taxes to be assessed. Interior Unit. Floor Plan B. Taxes and condo fees to be assessed. (id:14833)
4178 Fly Road
Campden, Ontario
Build your dream home on this beautiful building lot located in the Hamlet of Campden and only minutes away from the Village of Vineland and the Town of Beamsville. This residential building lot with 63′ of frontage has recently been severed and is ready to be built on in 2024! Municipal sewers are available at the lot line and hydro and natural gas are also available. This beautiful area still has that ‘country’ feel but is close to all amenities making it a desirable and fantastic location. Taxes to be determined. PIN & ARN to be determined when severance and title can be transferred. (id:14833)
4188 Linden Avenue
Campden, Ontario
Build your dream home on this quiet beautiful one way street located in the Hamlet of Campden and only minutes away from the Village of Vineland and the Town of Beamsville. This 43.76ft x 109.5ft. residential building lot has been severed and will be ready to be built on in 2024! Municipal sewers are at the lot line and hydro and natural gas are available as well. This beautiful area still has that ‘country’ feel but is close to all amenities making it a desirable and fantastic location. Taxes to be determined. PIN & ARN to be determined when severance and title are transferred. (id:14833)
4180 Linden Avenue
Campden, Ontario
Build your dream home on this quiet beautiful one way street located in the Hamlet of Campden and only minutes away from the Village of Vineland and the Town of Beamsville. This 42.15ft x 109ft. residential building lot has been severed and will be ready to be built on in 2024! Municipal sewers are at the lot line and hydro and natural gas are available as well. This beautiful area still has that ‘country’ feel but is close to all amenities making it a desirable and fantastic location. Taxes to be determined. PIN & ARN to be determined when severance and title are transferred. (id:14833)
4172 Linden Avenue
Campden, Ontario
Build your dream home on this quiet beautiful one way street located in the Hamlet of Campden and only minutes away from the Village of Vineland and the Town of Beamsville. This 42.15ft x 109.55ft. residential building lot has been severed and will be ready to be built on in 2024! Municipal sewers are at the lot line and hydro and natural gas are available as well. This beautiful area still has that ‘country’ feel but is close to all amenities making it a desirable and fantastic location. Taxes to be determined. PIN & ARN to be determined when severance and title are transferred. (id:14833)
N/s Hiawatha Avenue
Ridgeway, Ontario
Grab your plans and start building on this private lot in desirable Ridgeway. Municipal services are just south of this property but rural living is available with on-septic septic and water systems. Some newer homes in the area. Easy access to Hwy 3, Q.E.W. and the U.S. border. Enjoy all that quaint Ridgeway has to offer including unique eateries, boutique shops, farmer’s markets and beautiful beaches! (id:14833)
4180 Fly Road
Campden, Ontario
Incredible price and opportunity for this Handyman Special in the thriving community of Campden! This property is in a Fantastic location as it is Situated in the Heart of wine country and only 10 minutes to Vineland, Beamsville, and the QEW. This is a very Unique Home as it was built over 100 years ago. The property boasts municipal sewers, and natural gas and 124 feet of frontage on Fly Road and approximately 100 feet of depth. This original home, built in 1900, offers 3 bedrooms, a balcony, and 1 full bathroom upstairs. The main floor offers an extra large living room, a large eat-in kitchen, main floor laundry and a large covered porch. The 20ft by 40ft garage/shop on the property can be included with the property but it will be the Buyer’s responsibility to relocate the garage/shop onto the newly severed lot with the house. This property is priced to sell and is being sold “as-is, where is” with no representation or warranty by the seller. Buyer to do due diligence. (id:14833)
278 Vine Street
St. Catharines, Ontario
Vacant Land .75 Acre North St.Catharines , to be severed from main parcel 278 Vine Street at Buyers expense. Excellent development potential. Call Brokerage Listing Realtor for further details. (id:14833)
1563 Thompson Road
Fort Erie, Ontario
Discover the perfect blend of living and business in this 1600 square foot multi-level home with a maintenance-free exterior. This spacious home features a huge kitchen and stunning cathedral ceilings that create a welcoming and airy atmosphere. With a newer roof and furnace, you can move in worry-free. But that’s not all – included in the purchase price are two successful businesses! You’ll have the opportunity to run a thriving window sales and installation business along with a framing business. Imagine the convenience of living and working at the same location. Additionally, there’s a separate 1800 square foot shop on the property. This shop boasts a reception area, ample storage, and a workshop area. It’s perfect for expanding your business or pursuing new ventures. Situated on a generous 100 x 320-foot lot, you’ll have plenty of space for outdoor activities and future expansion. Don’t miss this unique opportunity to have it all – a beautiful home, a successful business, and room to grow. (id:14833)
1563 Thompson Road
Fort Erie, Ontario
Discover the perfect blend of living and business in this 1600 square foot multi-level home with a maintenance-free exterior. This spacious home features a huge kitchen and stunning cathedral ceilings that create a welcoming and airy atmosphere. With a newer roof and furnace, you can move in worry-free. But that’s not all – included in the purchase price are two successful businesses! You’ll have the opportunity to run a thriving window sales and installation business along with a framing business. Imagine the convenience of living and working at the same location. Additionally, there’s a separate 1800 square foot shop on the property. This shop boasts a reception area, ample storage, and a workshop area. It’s perfect for expanding your business or pursuing new ventures. Situated on a generous 100 x 320-foot lot, you’ll have plenty of space for outdoor activities and future expansion. Don’t miss this unique opportunity to have it all – a beautiful home, a successful business, and room to grow. (id:14833)
5 Lakeside Drive Unit# 27
St. Catharines, Ontario
Its time to relax with lakeside and maintenance free living! You’ll feel right at home as soon as you walk into the front door. With a magnificent kitchen connected to the dining room, meals and family time have never been easier. The living room with gas fireplace is incredibly cozy and perfect for movie nights. Enjoy the view of Lake Ontario from your back deck. You’ll find your second bathroom downstairs, as well as entrance to the garage, recreation room and laundry room. Upstairs, you’ll find your spacious master bedroom with ensuite bathroom, spare bedroom and third bathroom. This home is perfect for the professional couple, retirees or new family. Enjoy the condo pool just a stones throw away from this unit. With beach access just steps away and just down the road from NOTL. You could not ask for a better location as it will be in walking distance to the future potential hovercraft port to Toronto in 2025. (id:14833)
3079 Niagara Parkway
Fort Erie, Ontario
Looking for a historic home on the Niagara Parkway? Welcome to 3079 Niagara Parkway, this 4 bedroom, 3 bath home comes with some interesting history. The front portion of the house is comprised of 2 homes that were relocated to this site and joined together. The left side was built in 1860 and the right side was built in 1815, and a full basement was installed in 1990. The rear addition was built in 1992 / 1993 A perfect getaway for a large family, 19 x 40 inground pool was installed in 1979. Enjoy all the views from the screened in porch, or off the balcony of the primary bedroom. New pool liner to be installed – seller has ordered. New roof shingles, eavestrough and downspouts have recently been installed. (id:14833)
35 Towering Heights Boulevard Unit# 903
St. Catharines, Ontario
Ravine and escarpment views! Welcome to Unit 903-35 Towering Heights. This beautifully updated 2 bedroom corner unit is located on the 9th floor and features spectacular views and an oversized covered patio. The condominium is conveniently located at the South end of St. Catharines. This unit is beautifully updated and features an open concept living room with an abundance of natural light through the large windows. Take in the scenic views of trees and ravine in your unit or on your covered patio. Make your way to the bedroom wing and discover two large bedrooms and a full bathroom. The condominium boasts an indoor pool, underground parking, exercise room, sauna, and party room. Utilities and locker are included in your condo fees. Great location close to amenities, transportation, schools, parks, shopping, and dining. Don’t miss this opportunity and call today! (id:14833)
6395 Garner Road
Niagara Falls, Ontario
Amazing home with over 5000 sq feet of living space on over an acre of land backing on the 18th tee on Niagara Falls Golf Course. This unique home has opportunity written all over it whether it is used for large family or extended family. in-laws or for future development(Apartment building, Townhouses, Severance) since being put inside the urban boundary and secondary plan has been approved to begin.This diamond in the rough doesn’t come around to often with the Main house having 6 bedrooms with attached building that extends across with 6 more bedrooms , 3 rec rooms with pool tables , bar that walks out to an oversized covered patio with shuffle board. Entertaining in the backyard is like no other with volleyball court, Horseshoes and a huge deck for summer sunsets and patio season with no neighbours in site. B and B possibility for revenue to play at the golf course and sleeps over 24 people. Don’t miss this opportunity to have one of the biggest, most unique properties in Niagara Falls which includes all furniture, Beds, couches, futons, fridges, stoves, pool tables, bar stool and kitchen tables and chairs. (id:14833)
N/a Ost Avenue
Port Colborne, Ontario
Welcome to the lakeside city of Port Colborne. Very nice 52’ wide building lot in a beautifully matured area. Services at road. Surrounded by all amenities – shopping, schools, major road close by, downtown. (id:14833)
33 Samuel Street
Niagara-On-The-Lake, Ontario
Imagine relaxing in your exquisite courtyard, or sipping award winning local wines while watching the sun set over beautiful vineyards. Welcome to 33 Samuel Street, an exceptional Brook-lite custom home at a prized location, mere steps from vineyards and world class wineries in the highly desirable and well established first phase of “The Village. This coveted master-planned neighbourhood is designed exclusively with one-of-a-kind custom homes. This Georgian-style home faces west offering vineyard views from every room all year long. The exterior features are numerous, including hardie board finish, upper floor balcony, covered main floor veranda, and a European-inspired stone courtyard, anchored by an impressive gas fireplace, and perimeter fencing. Enter this home and you will be welcomed by the soaring 18-foot ceiling of the great room filled with natural light, and doors to the courtyard. The open-concept offers views of the gourmet kitchen with timeless granite, and into the vaulted ceilings of the dining room with its unique octagon shape. Hardwood floors grace this house on the ground floor and continue up the stunning staircase to the second floor. Tasteful slate tiles enhance the main floor laundry room, and bathroom located next to a cozy bedroom which is well suited as an office or den. The second level primary bedroom with ensuite, has double doors to the Juliette balcony overlooking the great room plus a door to the upper west-facing balcony. The second level also offers space for a large office and opens up to the balcony where you can experience those vineyard sunset views. The fully finished basement has a large family room with gas fireplace, a bedroom, a bonus room, and a full bathroom. There is also plenty of storage and a staircase directly into the oversized single-car garage. You will also benefit from two additional parking spaces which are accessed via the unique private back lane shared with eleven other homes. (id:14833)
105 Maple Street
St. Catharines, Ontario
MUST BE SOLD WITH MLS#40479525 (Price and taxes are for both properties). Calling all builders, developers, and investors! This unique property includes a church with a full basement, a school-sized gym with 19.5ft ceilings, and a two-storey residential home in downtown St. Catharines. The church main level and basement, combined with the gym, present approximately 14,300sqft of space. The duplex provides an additional 2,010sqft of finished space and 790sqft of unfinished below grade space. The whole lot sits at approximately 26,253sqft (just over a ½ acre), and includes commercial parking with 10-12 parking spots and a grassy courtyard with privacy hedges. The church is currently rentable as is, with a potential rental income of $4000 per month. The residential home can be reconverted into a duplex with its separate entrances and 3 parking spaces, and offers a potential rental income of $3600 per month. This corner lot grants fantastic visibility for businesses while also offering a short commute to the downtown core, major shopping centres, Brock University, and Niagara College. Easy access to transportation networks including a main bus hub as well as convenient highway access to the QEW and 406 are also highlights of this location. Zoned I-2, properties like these don’t come around very often so book your showing today and prepare to bring your real estate dreams to life! (id:14833)
103 Maple Street
St. Catharines, Ontario
MUST BE SOLD WITH MLS #40479535 (Price and taxes are for both properties). Calling all builders, developers, and investors! This unique property includes a church with a full basement, a school-sized gym with 19.5ft ceilings, and a two-storey residential home in downtown St. Catharines. The church main level and basement, combined with the gym, present approximately 14,300sqft of space. The duplex provides an additional 2,010sqft of finished space and 790sqft of unfinished below grade space. The whole lot sits at approximately 26,253sqft (just over a ½ acre), and includes commercial parking with 10-12 parking spots and a grassy courtyard with privacy hedges. The church is currently rentable as is, with a potential rental income of $4000 per month. The residential home can be reconverted into a duplex with its separate entrances and 3 parking spaces, and offers a potential rental income of $3600 per month. This corner lot grants fantastic visibility for businesses while also offering a short commute to the downtown core, major shopping centres, Brock University, and Niagara College. Easy access to transportation networks including a main bus hub as well as convenient highway access to the QEW and 406 are also highlights of this location. Zoned I-2, properties like these don’t come around very often so book your showing today and prepare to bring your real estate dreams to life! (id:14833)
63 Swan Avenue
Fonthill, Ontario
TO BE BUILT in Fonthill. No Rear Neighbours, Walk Out Basement! This 53 x 115 Lot is Slated for a 1890 Square Foot Bungalow but You Can Build To Suit If You Prefer Something Else! Open Concept Living, Kitchen and Dining With Tile Flooring and Engineered Hardwood Throughout. Most Builder Upgrades Come Standard With This Builder! Including Quartz Countertops in Kitchen and Bathrooms, 9 Foot Ceilings, Pot Lights, Primary Ensuite Bathroom Comes With Glass Enclosed Tiled Shower, 200 amp Electrical Service, Stainless Steel Appliances, Sod, Air Conditioner, Paved Driveway, HRV and Tankless Water Tank All Included. Photos on Listing are Digital Renderings and Can Change Based on Buyer Selections (id:14833)
15606 Niagara Parkway Parkway
Niagara-On-The-Lake, Ontario
Reif Estate Winery, one of Niagara on the Lake’s foundational family-owned wineries. Established in 1982 by the Reif family. Nestled within the Niagara River sub appellation, this winery benefits from the region’s ideal conditions for cultivating sun-loving grape varieties. The Niagara River presence bestows a prolonged growing season, gently refining it with its moderating air currents, which in turn provide protection against the threat of early spring and late fall frosts. Today, the winery draws from its expansive 125-acre vineyard. Originally planted in 1977, the property is composed of three distinct sections. The main section is made up of five separate buildings that serve the winery’s production, distribution, and retail needs. The first building houses the main public tasting area and retail store, where the guests can experience the variety of wines Reif has to offer. In one of the three exclusive tasting rooms at the back, the building also houses 29 stainless steel tanks yielding over 700,000 litres of quality wines. Beyond the large front doors of the main building lies a turf courtyard with a casual seating area flanked by exquisite landscaping tied together with the handcrafted stone waterfall inspired by the original wine barrels of the Reif family. There’s an additional seating area where guests can enjoy an array of small dishes prepared carefully to complement the selection of wines. At the rear of the winery lies three warehouses, two of which store current product and packaging. The third building houses all the various tractors, harvesters, and essential farm equipment to maintain the 125-acre vineyards. There are also two residential dwellings on the property, a 3300 square foot, multi level English Tudor style home built in 1988, as well as a 1300 square foot farm workers’ house located on Line Two. (id:14833)
699 Read Road
Niagara-On-The-Lake, Ontario
Welcome to a masterpiece of luxury living custom-built by Brook-Lite Homes, where elegance and comfort converge in a serene setting surrounded by orchards and the beauty of Lake Ontario. This exceptional, meticulously maintained, thoughtfully upgraded property offers an idyllic retreat transcending time. Nestled on a generous 1-acre plot, this stunning home is a testament to timeless craftsmanship and contemporary sophistication. As you approach the property, you’ll be greeted by the charm of a recently updated cedar roof, ensuring both durability and aesthetics. The exterior has been lovingly refreshed, embodying modern elegance and a welcoming ambiance. Inside, the attention to detail is immediately apparent. The main floor seamlessly marries hardwood and ceramic flooring, leading you through a great room with a vaulted ceiling to the formal dining room that opens to a seasonal seating area adorned with an Alexander awning. This space beckons you to enjoy leisurely moments while relishing the views of your own personal paradise. The heart of this home, the kitchen, received a complete renovation in 2020. It boasts all-new appliances and offers a captivating space for culinary endeavors. The fully finished basement is a true gem. It houses a bedroom (currently a yoga studio), a games room with a pool table, a full family room with a bar and a small kitchen, and a gas fireplace. A generous room for tools and storage adds to the basement’s versatility. Separate entrance from the garage, this space could accommodate an in-law suite. With three fireplaces, an abundance of living space, and a unique plot that does not back onto other houses, it’s a haven of privacy and tranquility. Enjoy the proximity to Lake Ontario, the marina, and the beach, making every day feel like a vacation. The updates and care lavished on this home ensure it’s ready for its next chapter, offering a unique opportunity to own a piece of timeless elegance in a coveted location. (id:14833)

