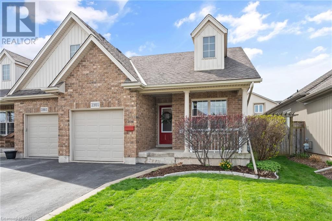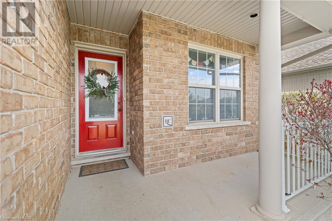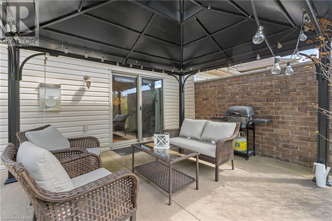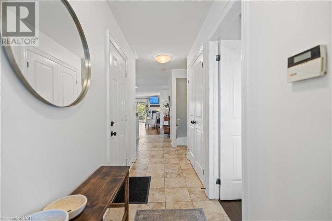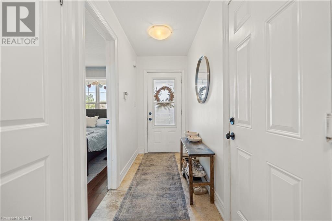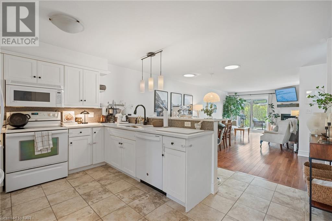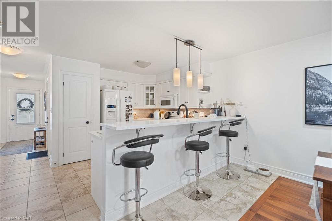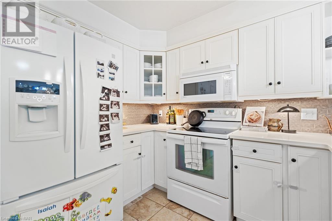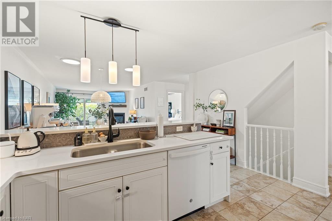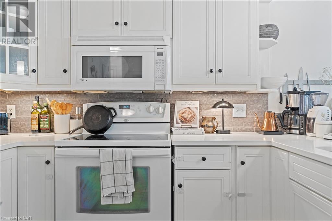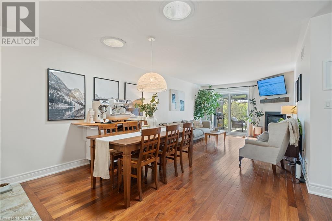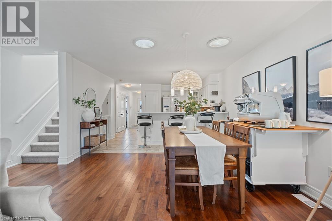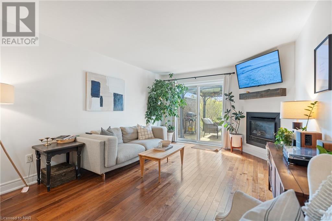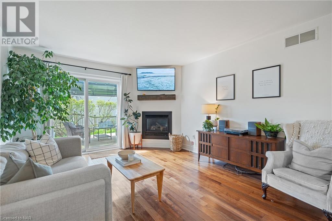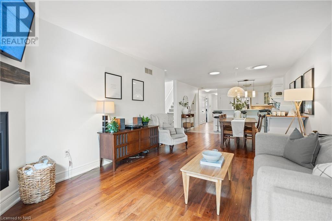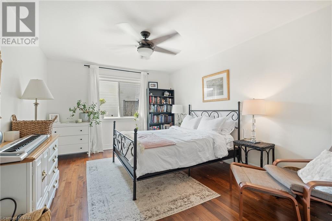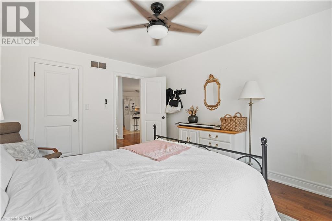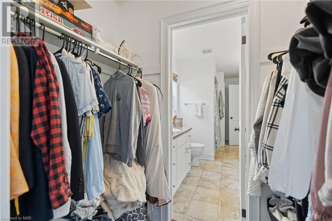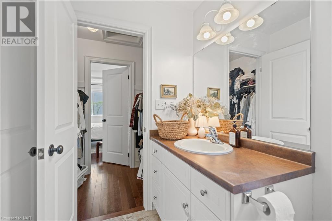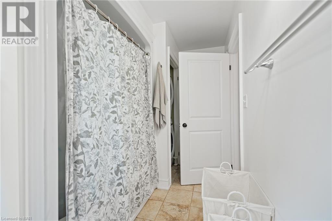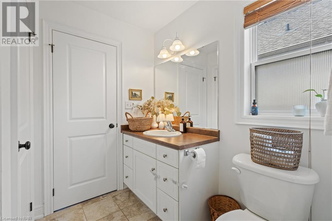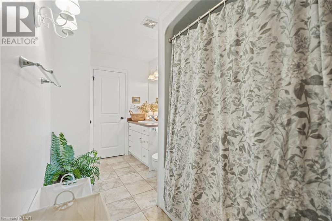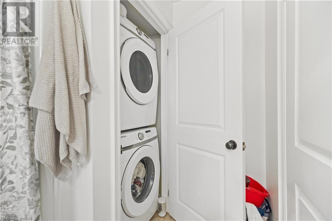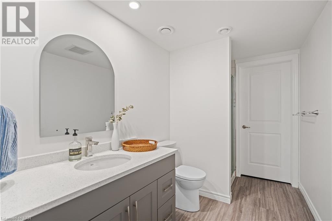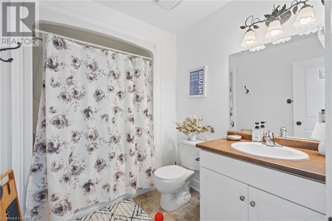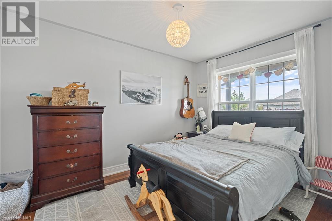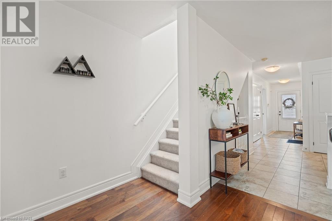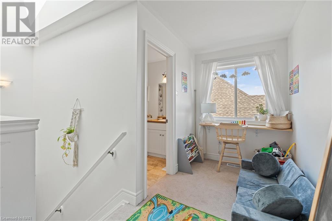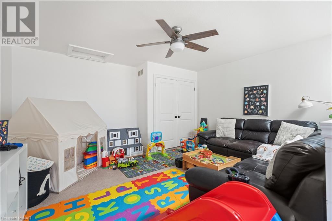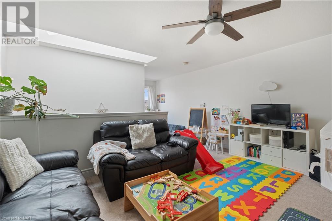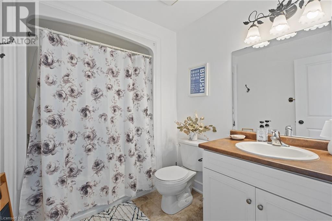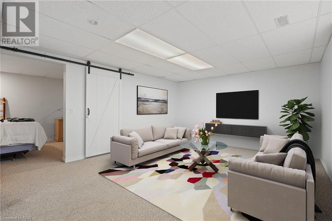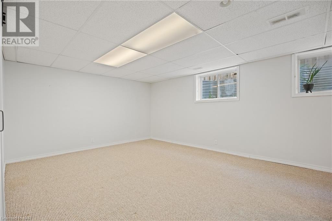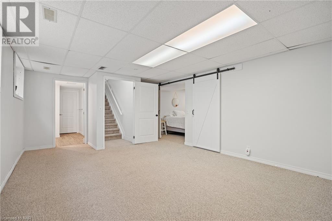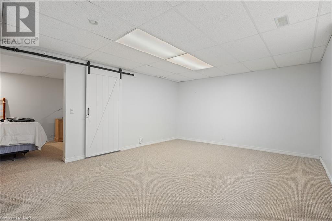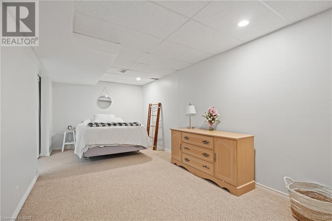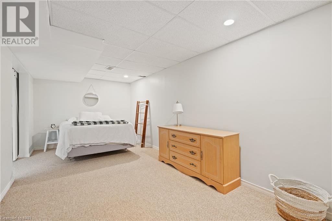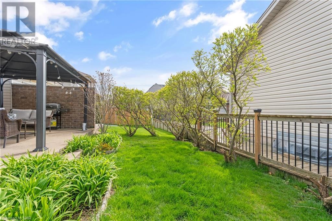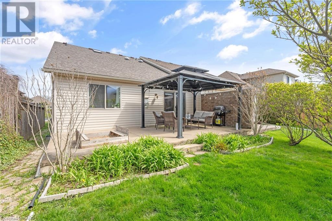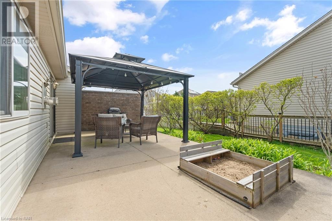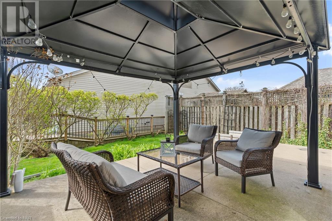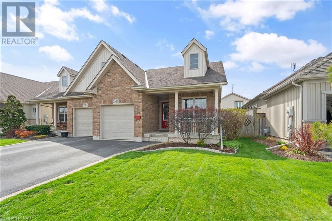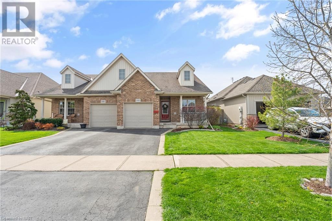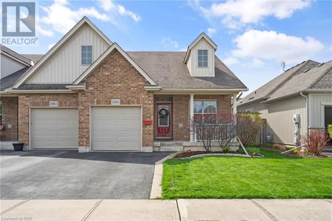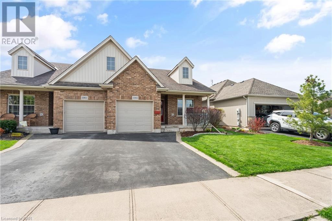4 Bedroom
3 Bathroom
1420
Bungalow
Central Air Conditioning
Forced Air
$649,990
Welcome to this spacious home exuding contemporary charm with stylish renovations that add a touch of modern flair. Embrace the seamless flow of the open-concept layout on the main floor, guiding you effortlessly to a delightful patio, perfect for enjoying outdoor gatherings or quiet moments of relaxation. Nestled in the highly sought-after Stevensville area, enjoy the convenience of swift access to the QEW and Peace Bridge, enhancing your connectivity to nearby amenities and beyond. Retreat to the master bedroom oasis, boasting a convenient walk-through/walk-in closet leading to the ensuite privilege 4-piece bath, offering a serene haven for relaxation. Further enhancing the lifestyle convenience, discover a main floor in-suite stackable washer and dryer, simplifying everyday tasks. Upstairs, the expansive loft presents endless possibilities, whether utilized as a versatile guest room or an indulgent primary bedroom suite. With every detail meticulously curated, this turnkey property stands ready to welcome you home to effortless luxury and comfort. (id:14833)
Open House
This property has open houses!
Starts at:
1:00 pm
Ends at:
3:00 pm
Property Details
|
MLS® Number
|
40577840 |
|
Property Type
|
Single Family |
|
Parking Space Total
|
3 |
Building
|
Bathroom Total
|
3 |
|
Bedrooms Above Ground
|
3 |
|
Bedrooms Below Ground
|
1 |
|
Bedrooms Total
|
4 |
|
Architectural Style
|
Bungalow |
|
Basement Development
|
Finished |
|
Basement Type
|
Full (finished) |
|
Constructed Date
|
2006 |
|
Construction Style Attachment
|
Semi-detached |
|
Cooling Type
|
Central Air Conditioning |
|
Exterior Finish
|
Brick, Vinyl Siding |
|
Foundation Type
|
Poured Concrete |
|
Heating Fuel
|
Natural Gas |
|
Heating Type
|
Forced Air |
|
Stories Total
|
1 |
|
Size Interior
|
1420 |
|
Type
|
House |
|
Utility Water
|
Municipal Water |
Parking
Land
|
Acreage
|
No |
|
Sewer
|
Municipal Sewage System |
|
Size Depth
|
105 Ft |
|
Size Frontage
|
30 Ft |
|
Size Total Text
|
1/2 - 1.99 Acres |
|
Zoning Description
|
R |
Rooms
| Level |
Type |
Length |
Width |
Dimensions |
|
Second Level |
4pc Bathroom |
|
|
Measurements not available |
|
Second Level |
Bedroom |
|
|
13'6'' x 15'0'' |
|
Lower Level |
4pc Bathroom |
|
|
Measurements not available |
|
Lower Level |
Bedroom |
|
|
9'6'' x 20'6'' |
|
Lower Level |
Living Room |
|
|
13'6'' x 16'3'' |
|
Main Level |
Bedroom |
|
|
9'0'' x 12'6'' |
|
Main Level |
4pc Bathroom |
|
|
Measurements not available |
|
Main Level |
Primary Bedroom |
|
|
15'0'' x 11'6'' |
|
Main Level |
Living Room |
|
|
12'0'' x 15'6'' |
|
Main Level |
Dining Room |
|
|
10'0'' x 13'6'' |
|
Main Level |
Kitchen |
|
|
11'0'' x 13'6'' |
https://www.realtor.ca/real-estate/26802377/3905-settlers-cove-drive-fort-erie

