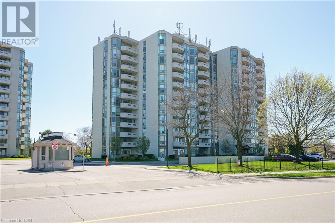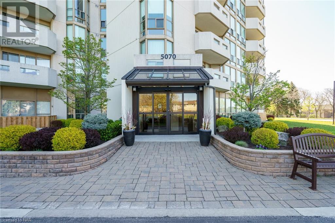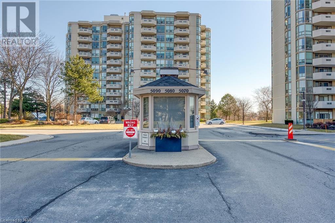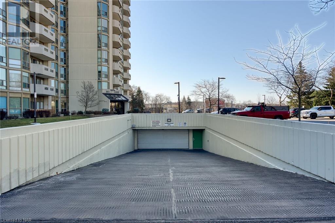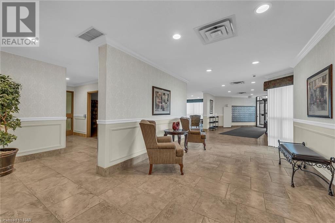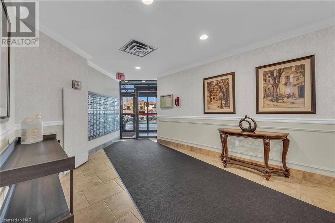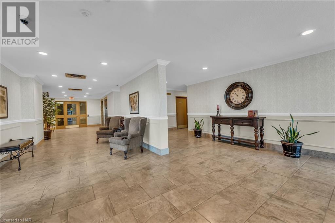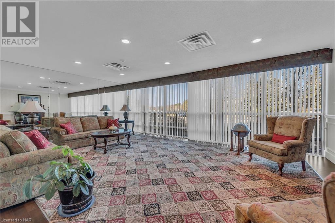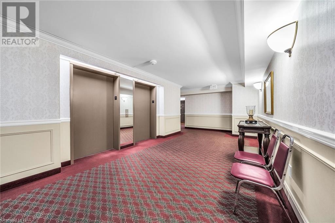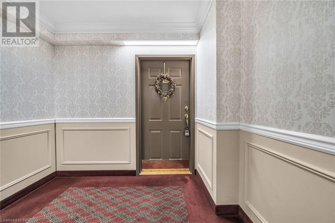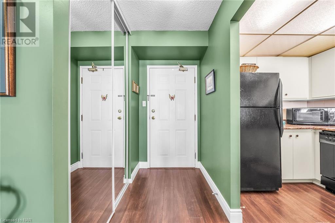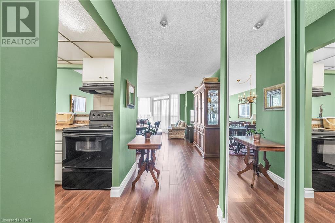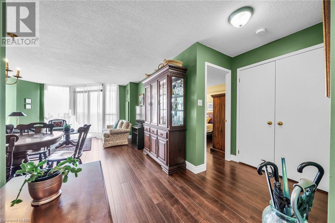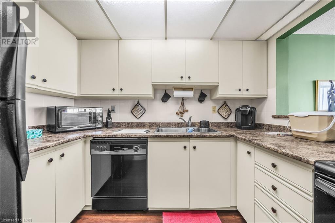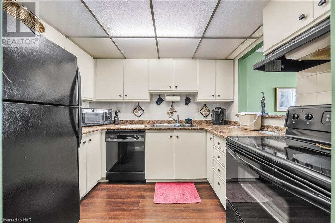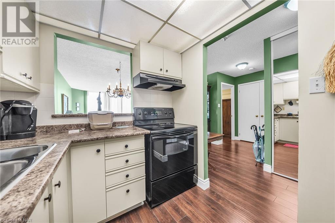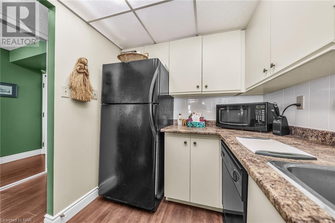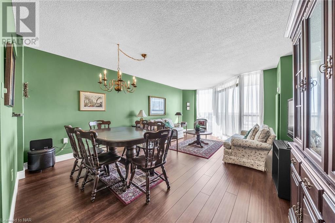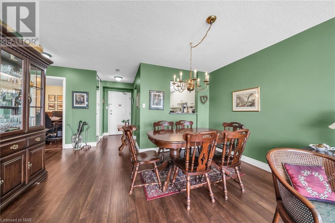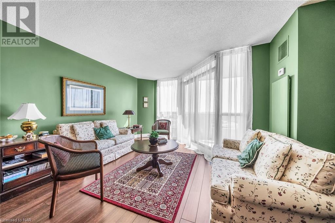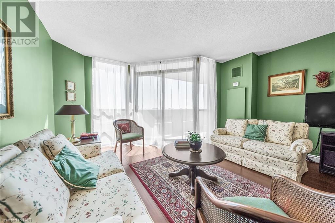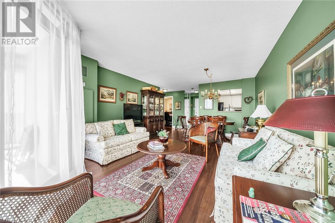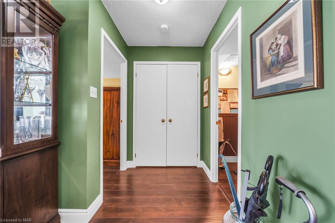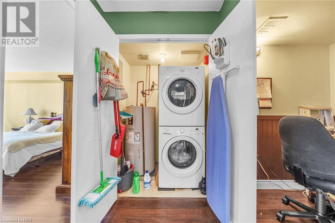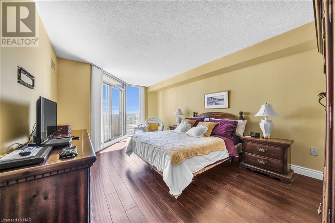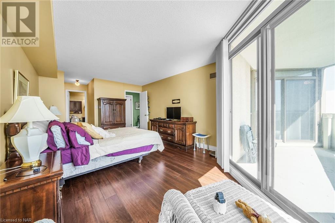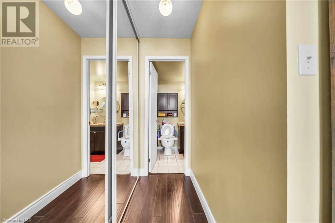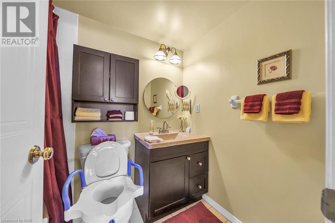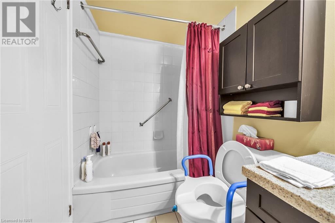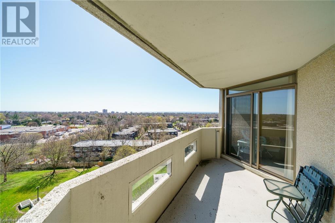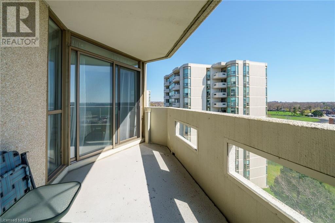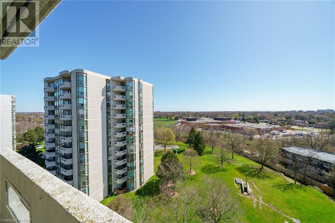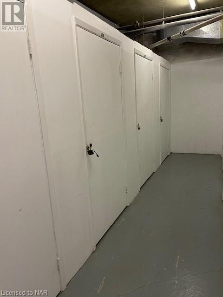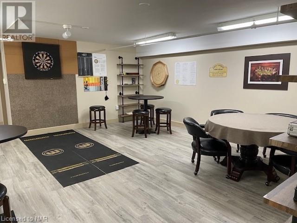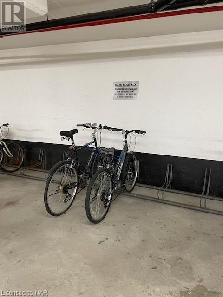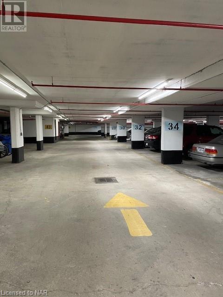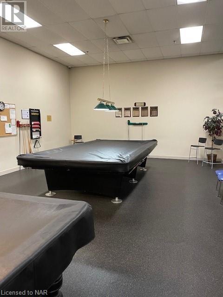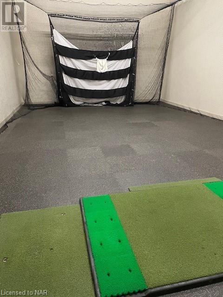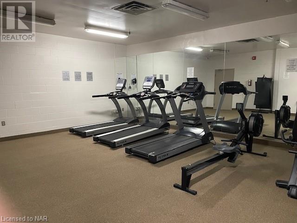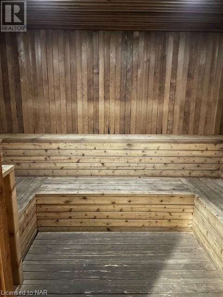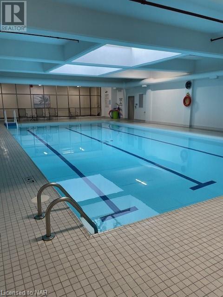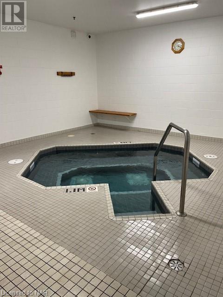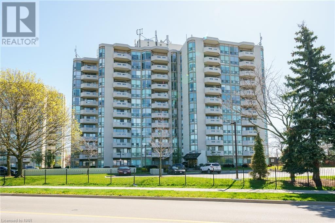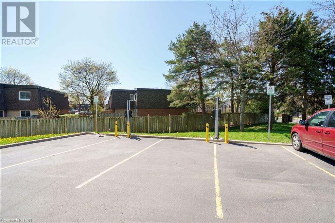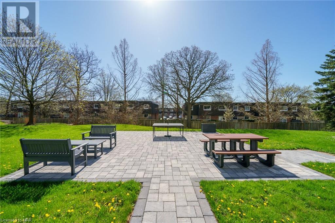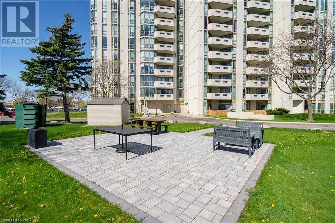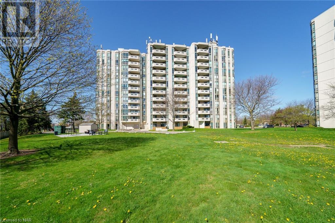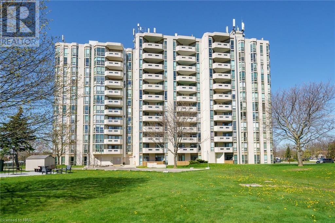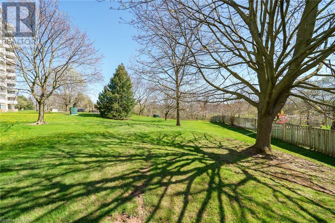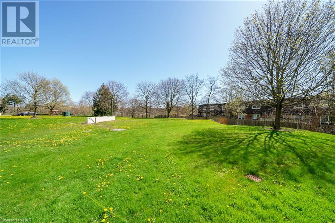5070 Pinedale Avenue Unit# 905 Burlington, Ontario L7L 5V6
$549,900Maintenance, Insurance, Cable TV, Heat, Landscaping, Property Management, Water, Parking
$542.93 Monthly
Maintenance, Insurance, Cable TV, Heat, Landscaping, Property Management, Water, Parking
$542.93 MonthlyBeautiful and Spacious 9th floor suite located in sought after Pinedale Estates. Enjoy your morning coffee and afternoon wine on your own private balcony with gorgeous Lake Ontario and Niagara Escarpment views. Inside you will find a large 819 square foot space with an updated kitchen, an oversized living room dining room area, in-suite laundry, a generous sized primary bedroom with separate balcony access, double closets and an updated ensuite. There is even an additional bonus 2 piece bathroom which the owner has converted to an office but can easily be converted back. This Unit comes with an owned underground parking space and large locker unit. Many other updates include hardwood flooring, furnace, owned hot water heater and fresh paint. Pinedale Estates has amazing amenities including an indoor pool, sauna, jacuzzi hot tub, exercise rooms, billiard room, indoor driving range, library, party room, outdoor community space with BBQ's, pay per use electric vehicle charging stations, bike storage and plenty of visitor parking! Located right next door to Appleby Village Shopping Centre, containing a Fortino's, LCBO, Beer Store and a Home Hardware amongst others, this prime location is ideal. All this with a very low condo fee of $542.93 with water and cable included. Close to Appleby GO and the QEW makes this great for commuters. This property has everything to offer and more! (id:14833)
Property Details
| MLS® Number | 40576301 |
| Property Type | Single Family |
| Amenities Near By | Hospital, Park, Place Of Worship, Playground, Public Transit, Schools, Shopping |
| Community Features | Community Centre, School Bus |
| Equipment Type | None |
| Features | Southern Exposure, Balcony |
| Parking Space Total | 1 |
| Pool Type | Indoor Pool |
| Rental Equipment Type | None |
| Storage Type | Locker |
Building
| Bathroom Total | 2 |
| Bedrooms Above Ground | 1 |
| Bedrooms Total | 1 |
| Amenities | Car Wash, Exercise Centre, Party Room |
| Appliances | Dishwasher, Dryer, Microwave, Refrigerator, Stove, Washer, Hood Fan, Window Coverings |
| Basement Type | None |
| Construction Style Attachment | Attached |
| Cooling Type | Central Air Conditioning |
| Exterior Finish | Concrete |
| Foundation Type | Poured Concrete |
| Half Bath Total | 1 |
| Heating Fuel | Electric |
| Heating Type | Heat Pump |
| Stories Total | 1 |
| Size Interior | 819 |
| Type | Apartment |
| Utility Water | Municipal Water |
Parking
| Underground | |
| Visitor Parking |
Land
| Access Type | Highway Nearby |
| Acreage | No |
| Land Amenities | Hospital, Park, Place Of Worship, Playground, Public Transit, Schools, Shopping |
| Landscape Features | Landscaped |
| Sewer | Municipal Sewage System |
| Zoning Description | Rl6 |
Rooms
| Level | Type | Length | Width | Dimensions |
|---|---|---|---|---|
| Main Level | Foyer | 16'0'' x 5'0'' | ||
| Main Level | Laundry Room | Measurements not available | ||
| Main Level | Full Bathroom | Measurements not available | ||
| Main Level | Primary Bedroom | 18'6'' x 12'0'' | ||
| Main Level | 2pc Bathroom | Measurements not available | ||
| Main Level | Living Room/dining Room | 14'0'' x 21'0'' | ||
| Main Level | Kitchen | 19'0'' x 8'0'' |
https://www.realtor.ca/real-estate/26805473/5070-pinedale-avenue-unit-905-burlington

