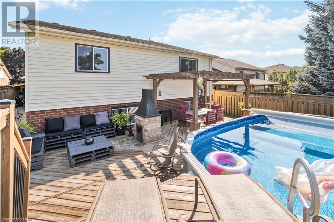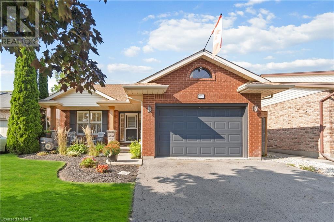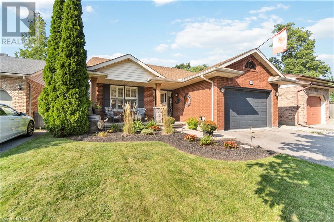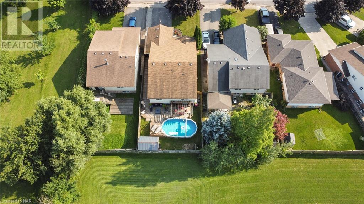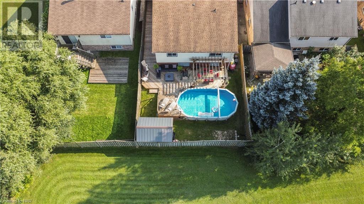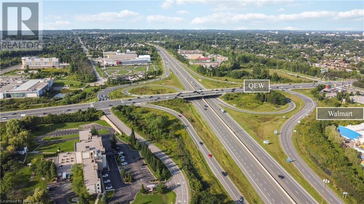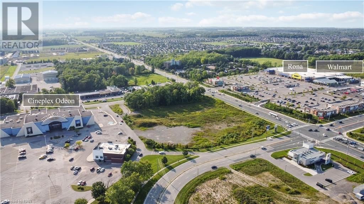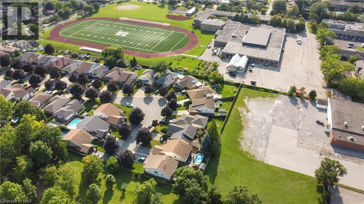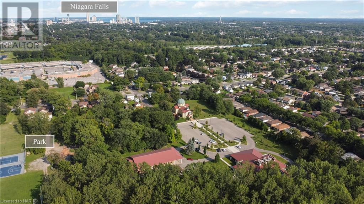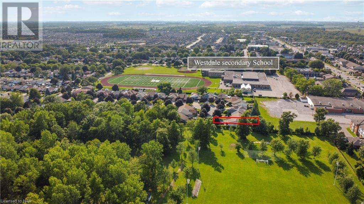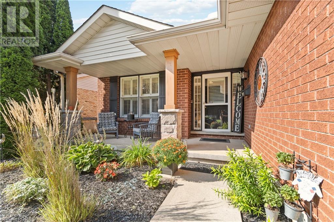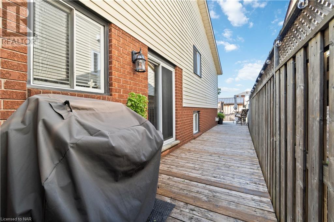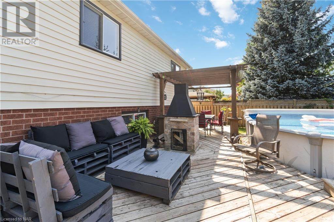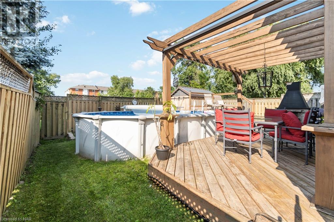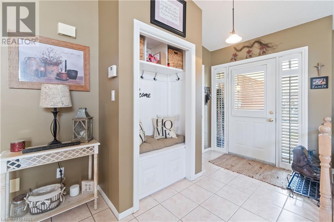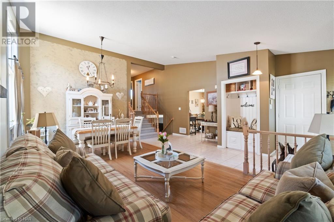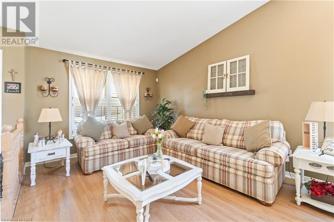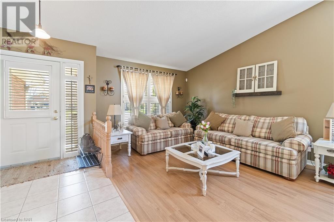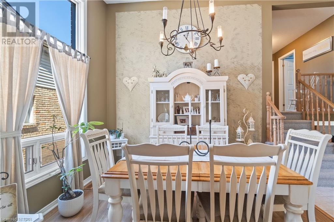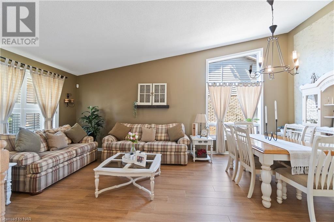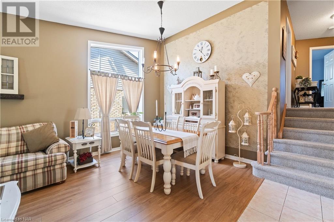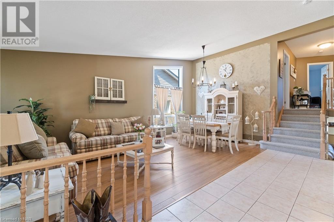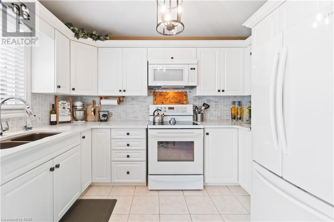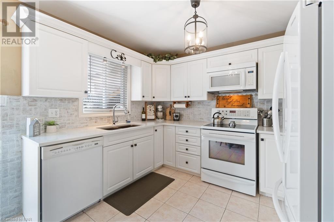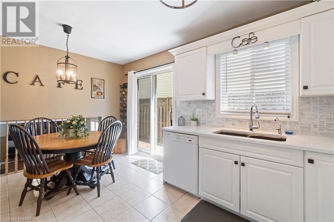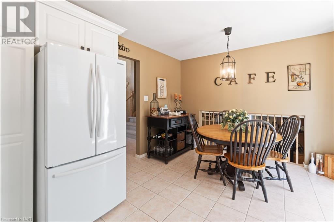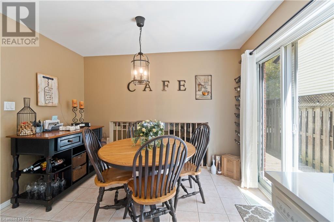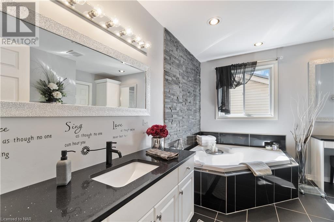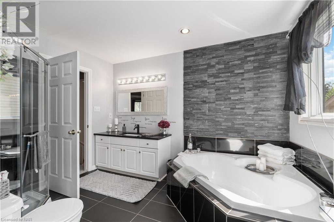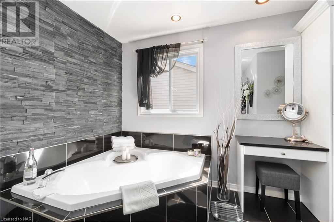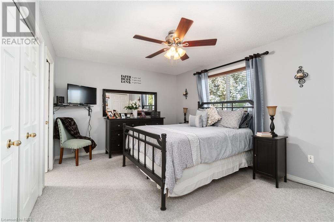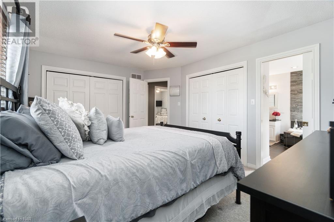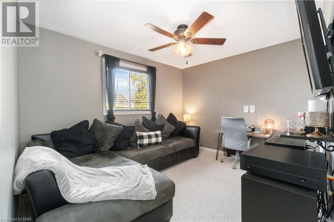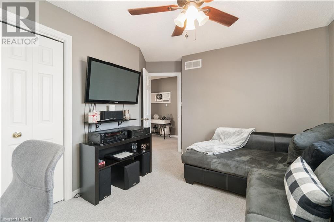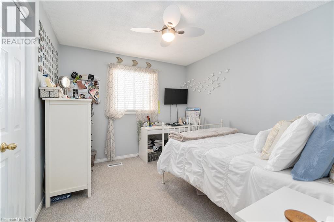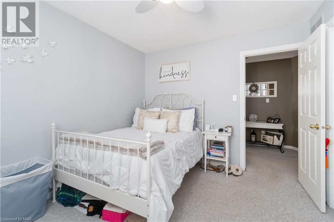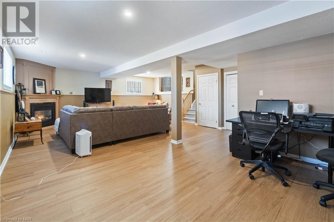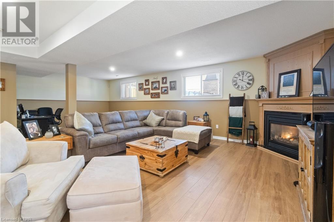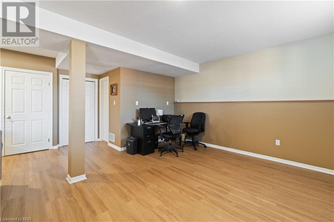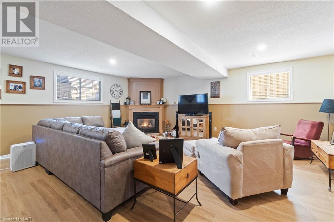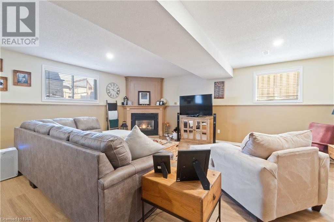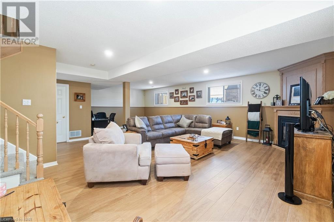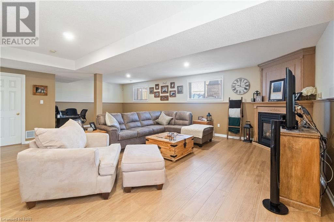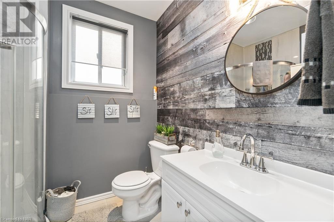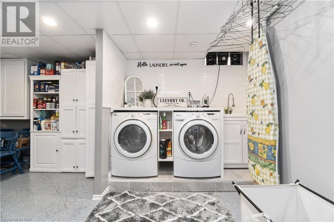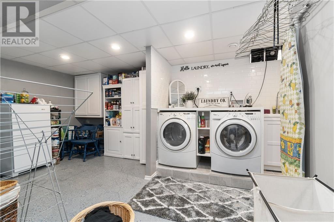3 Bedroom
2 Bathroom
1340
Central Air Conditioning
Forced Air
Landscaped
$799,900
Welcome to 5991 Andrea Drive PRIME NIAGARA FALLS LOCATION close to parks, Costco, Walmart, grocery and all amenities. 5 min drive to QEW Toronto & Fort Erie and close by USA boarder.No rear neighbours, dead end street, short walk to west lane secondary school! K.S Durdan public school and Loretto catholic just around the corner also! This 4 level backsplit features 3 bedrooms - primary with ensuite with separate soaker tub ,separate shower, and makeup vanity. functional open concept floor plan, bright lower level family room with natural gas fireplace with many updates done here over the years…. Enjoy summer in your very own pool and enjoy relaxing by the fire in the summer evenings…. This is the one you’ve been waiting for! (id:14833)
Open House
This property has open houses!
Starts at:
2:00 pm
Ends at:
4:00 pm
Property Details
|
MLS® Number
|
40578249 |
|
Property Type
|
Single Family |
|
Amenities Near By
|
Playground |
|
Community Features
|
Quiet Area |
|
Equipment Type
|
Water Heater |
|
Features
|
Cul-de-sac |
|
Parking Space Total
|
3 |
|
Rental Equipment Type
|
Water Heater |
Building
|
Bathroom Total
|
2 |
|
Bedrooms Above Ground
|
3 |
|
Bedrooms Total
|
3 |
|
Appliances
|
Dishwasher, Dryer, Refrigerator, Stove, Washer |
|
Basement Development
|
Partially Finished |
|
Basement Type
|
Full (partially Finished) |
|
Construction Style Attachment
|
Detached |
|
Cooling Type
|
Central Air Conditioning |
|
Exterior Finish
|
Brick, Other, Vinyl Siding |
|
Foundation Type
|
Poured Concrete |
|
Heating Fuel
|
Natural Gas |
|
Heating Type
|
Forced Air |
|
Size Interior
|
1340 |
|
Type
|
House |
|
Utility Water
|
Municipal Water, Unknown |
Parking
Land
|
Access Type
|
Highway Access |
|
Acreage
|
No |
|
Land Amenities
|
Playground |
|
Landscape Features
|
Landscaped |
|
Sewer
|
Municipal Sewage System |
|
Size Depth
|
115 Ft |
|
Size Frontage
|
43 Ft |
|
Size Total Text
|
Under 1/2 Acre |
|
Zoning Description
|
R1 |
Rooms
| Level |
Type |
Length |
Width |
Dimensions |
|
Second Level |
4pc Bathroom |
|
|
'' |
|
Second Level |
Bedroom |
|
|
12'0'' x 10'0'' |
|
Second Level |
Bedroom |
|
|
11'5'' x 10'0'' |
|
Second Level |
Primary Bedroom |
|
|
15'6'' x 11'5'' |
|
Basement |
Cold Room |
|
|
17'6'' x 5'6'' |
|
Lower Level |
3pc Bathroom |
|
|
'' |
|
Lower Level |
Family Room |
|
|
29'0'' x 21'9'' |
|
Main Level |
Dining Room |
|
|
11'2'' x 9'0'' |
|
Main Level |
Kitchen |
|
|
15'6'' x 11'0'' |
|
Main Level |
Living Room |
|
|
13'0'' x 11'2'' |
https://www.realtor.ca/real-estate/26812480/5991-andrea-drive-niagara-falls

