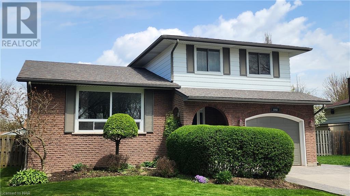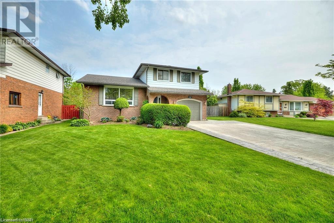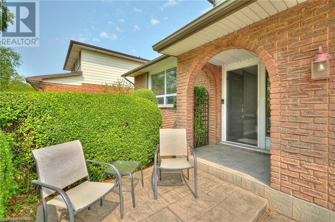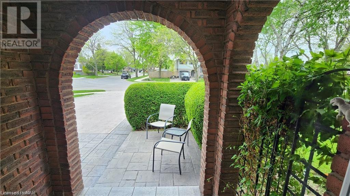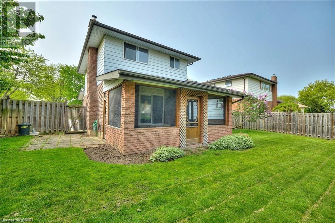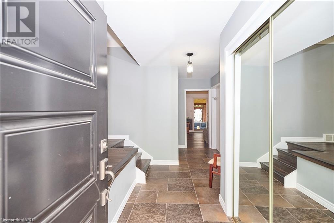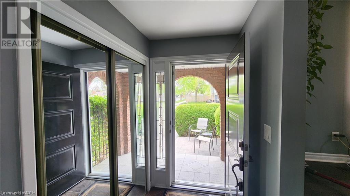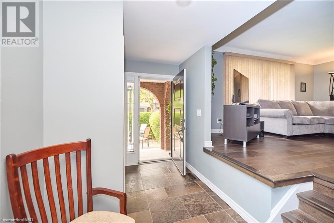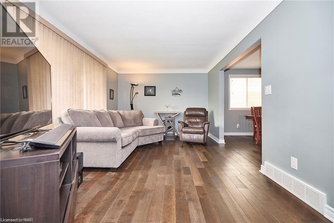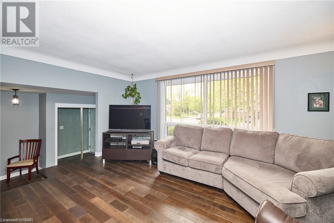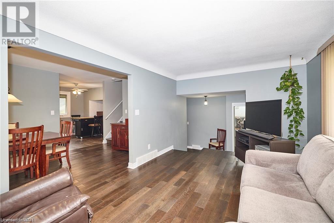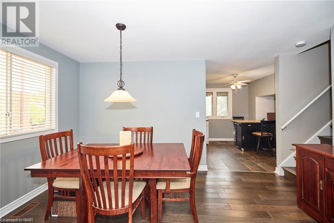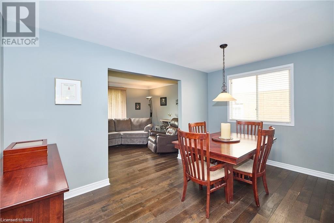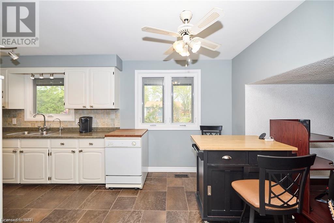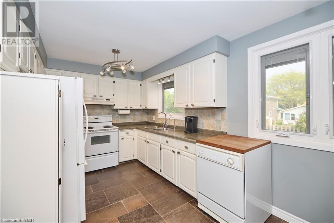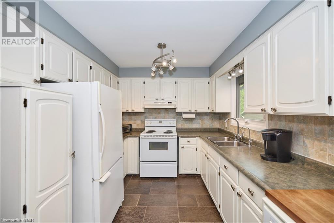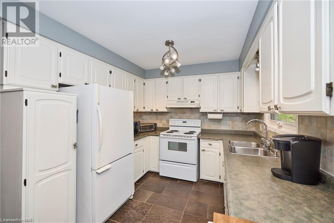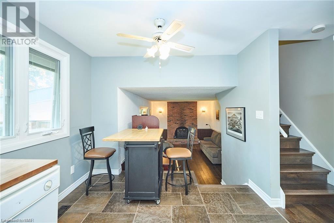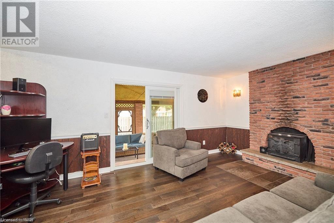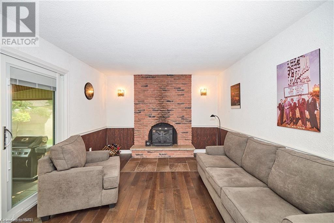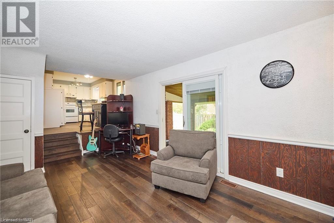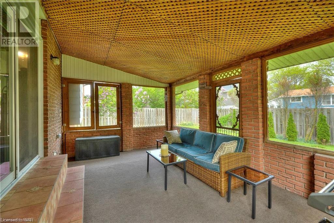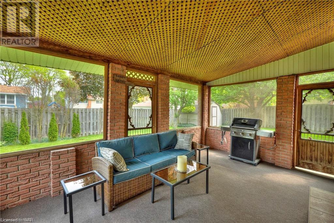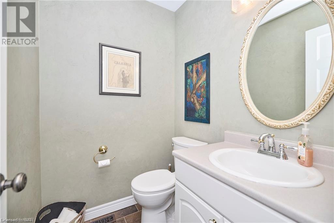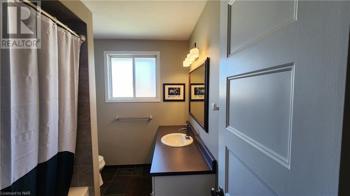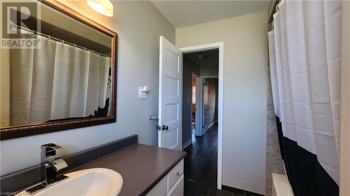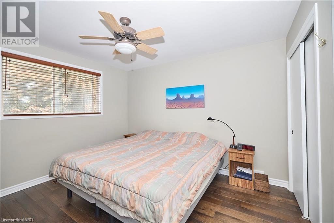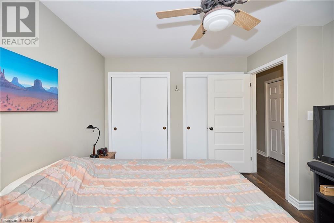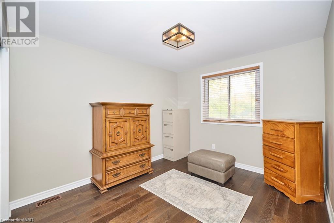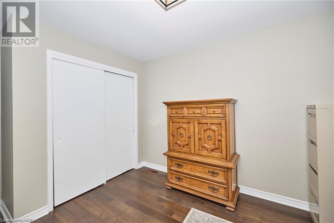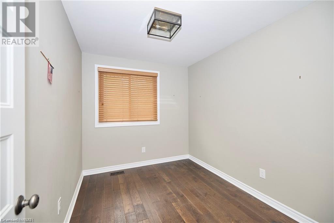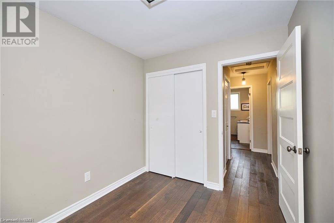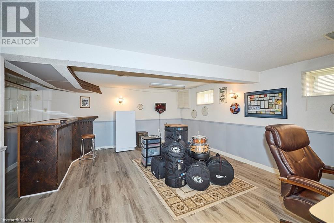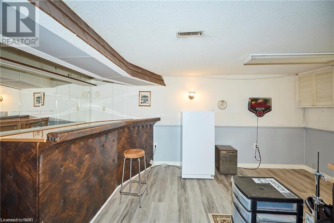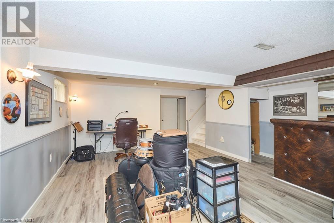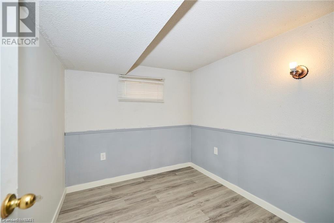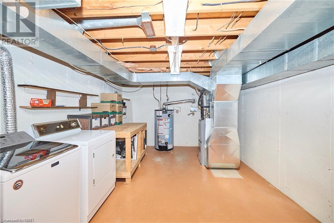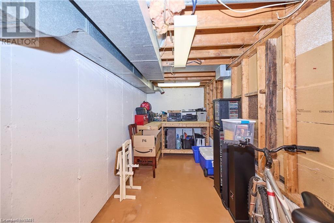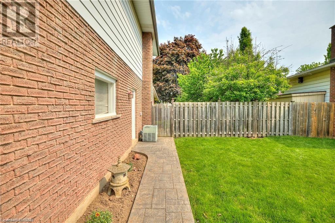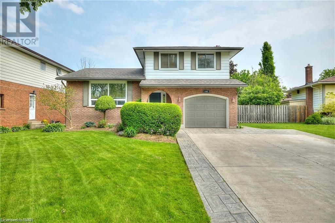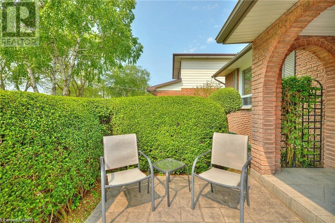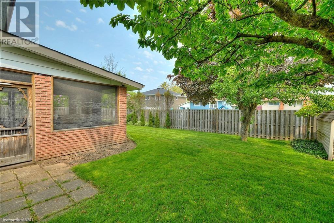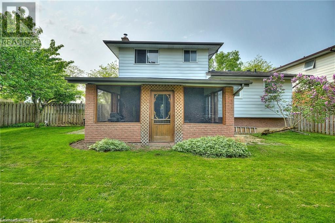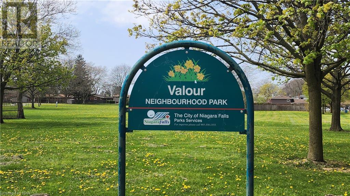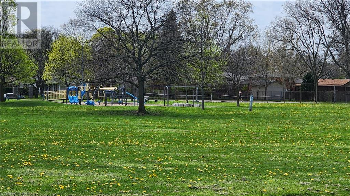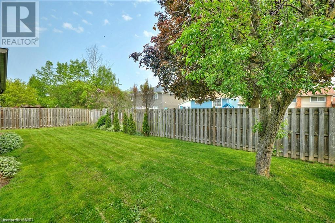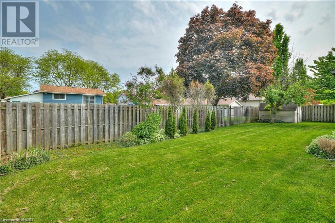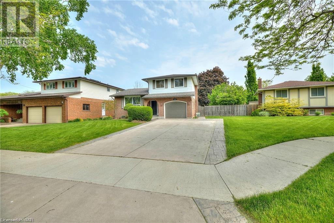4 Bedroom
2 Bathroom
1604
Fireplace
Central Air Conditioning
Forced Air
$722,000
ROLLING ACRES ALERT: You've got it all with this well cared for home in highly sought after Rolling Acres. It is in an excellent, very friendly and quiet crescent location. Here we have a large family style home with over 2000 square feet of finished living area. Very efficient floor plan featuring 4 bedrooms (3 up and 1 down) and 2 baths. Home features an open concept main floor living room/dining room/kitchen area, large lower level family room with fireplace and sliding doors to 3 season sunroom. There is a fully finished basement recroom with bar. Plenty of updates including engineered hardwood & porcelain tile flooring throughout, kitchen updates, electrical, new windows, new doors including the awesome new phantom front door and more. Exterior updates include concrete/stampcrete driveway and stampcrete front porch and sidewalk. The attached single car garage features inside entry and remote door opener. The location is very popular as it is in walking distance to several schools, it is 1250 feet to Valour park, close to shopping, parks, dog park, public transit, highway access, restaurants, three USA borders and more. Call for your appointment and you could be Rolling Acres newest resident. (id:14833)
Property Details
|
MLS® Number
|
40575264 |
|
Property Type
|
Single Family |
|
Amenities Near By
|
Park, Playground, Public Transit, Schools, Shopping |
|
Community Features
|
Quiet Area, School Bus |
|
Equipment Type
|
Water Heater |
|
Features
|
Automatic Garage Door Opener |
|
Parking Space Total
|
5 |
|
Rental Equipment Type
|
Water Heater |
|
Structure
|
Shed |
Building
|
Bathroom Total
|
2 |
|
Bedrooms Above Ground
|
3 |
|
Bedrooms Below Ground
|
1 |
|
Bedrooms Total
|
4 |
|
Appliances
|
Dishwasher, Dryer, Refrigerator, Stove, Washer, Garage Door Opener |
|
Basement Development
|
Finished |
|
Basement Type
|
Full (finished) |
|
Construction Style Attachment
|
Detached |
|
Cooling Type
|
Central Air Conditioning |
|
Exterior Finish
|
Aluminum Siding, Brick |
|
Fireplace Fuel
|
Wood |
|
Fireplace Present
|
Yes |
|
Fireplace Total
|
1 |
|
Fireplace Type
|
Other - See Remarks |
|
Fixture
|
Ceiling Fans |
|
Foundation Type
|
Poured Concrete |
|
Half Bath Total
|
1 |
|
Heating Fuel
|
Natural Gas |
|
Heating Type
|
Forced Air |
|
Size Interior
|
1604 |
|
Type
|
House |
|
Utility Water
|
Municipal Water |
Parking
Land
|
Access Type
|
Highway Access |
|
Acreage
|
No |
|
Land Amenities
|
Park, Playground, Public Transit, Schools, Shopping |
|
Sewer
|
Municipal Sewage System |
|
Size Depth
|
103 Ft |
|
Size Frontage
|
61 Ft |
|
Size Total Text
|
Under 1/2 Acre |
|
Zoning Description
|
R1b |
Rooms
| Level |
Type |
Length |
Width |
Dimensions |
|
Second Level |
4pc Bathroom |
|
|
8'6'' x 7'0'' |
|
Second Level |
Bedroom |
|
|
10'8'' x 8'0'' |
|
Second Level |
Bedroom |
|
|
11'6'' x 10'0'' |
|
Second Level |
Primary Bedroom |
|
|
12'0'' x 11'4'' |
|
Basement |
Storage |
|
|
16'8'' x 7'0'' |
|
Basement |
Utility Room |
|
|
12'0'' x 9'0'' |
|
Basement |
Laundry Room |
|
|
12'0'' x 9'0'' |
|
Basement |
Bedroom |
|
|
10'0'' x 7'10'' |
|
Basement |
Recreation Room |
|
|
19'0'' x 14'0'' |
|
Main Level |
Sunroom |
|
|
18'8'' x 12'0'' |
|
Main Level |
Family Room |
|
|
18'0'' x 11'0'' |
|
Main Level |
Eat In Kitchen |
|
|
18'0'' x 10'0'' |
|
Main Level |
Dining Room |
|
|
14'0'' x 8'6'' |
|
Main Level |
Living Room |
|
|
18'0'' x 12'0'' |
|
Main Level |
2pc Bathroom |
|
|
5'3'' x 4'7'' |
|
Main Level |
Foyer |
|
|
12'0'' x 6'0'' |
https://www.realtor.ca/real-estate/26834588/6968-brian-crescent-niagara-falls

